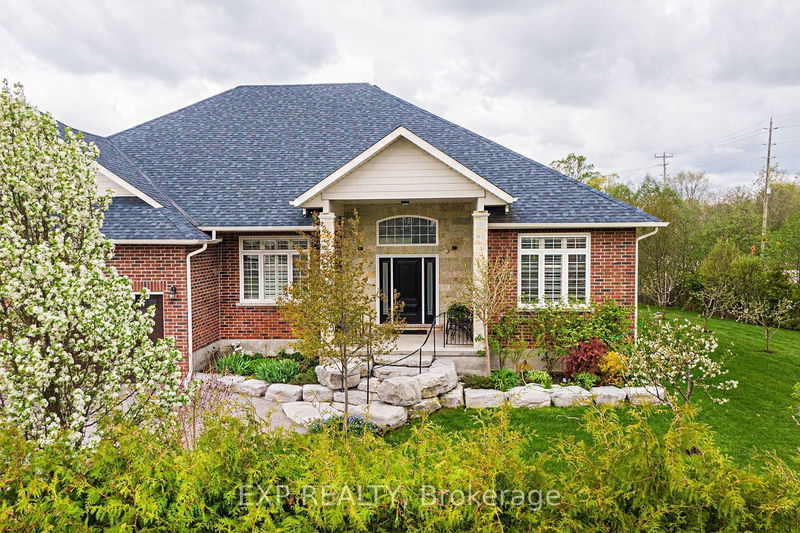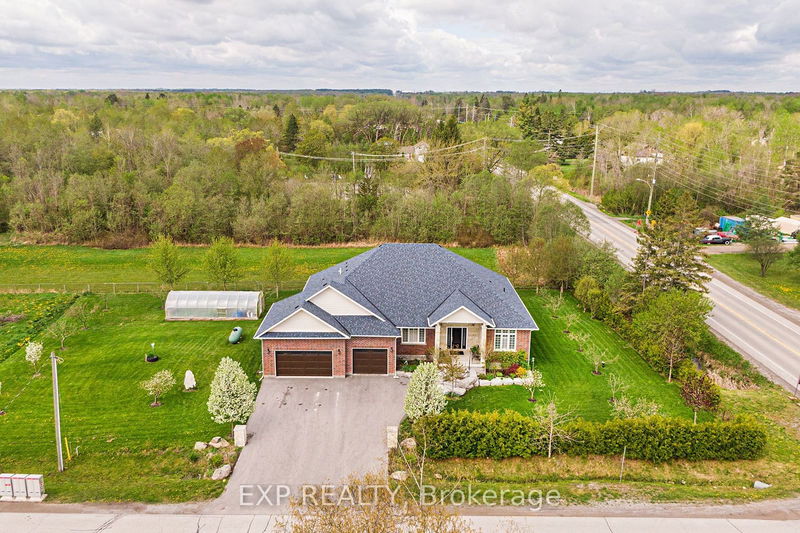4 Blake
Rural East Gwillimbury | East Gwillimbury
$1,456,000.00
Listed 28 days ago
- 3 bed
- 3 bath
- 2500-3000 sqft
- 9.0 parking
- Detached
Instant Estimate
$1,404,747
-$51,253 compared to list price
Upper range
$1,615,752
Mid range
$1,404,747
Lower range
$1,193,742
Property history
- Now
- Listed on Sep 10, 2024
Listed for $1,456,000.00
28 days on market
- May 10, 2024
- 5 months ago
Terminated
Listed for $2,688,000.00 • 4 months on market
Location & area
Schools nearby
Home Details
- Description
- Welcome To 4 Blake Street! A Well Appointed 2560sqft Estate Bungalow With Bright And Airy Eat-In Kitchen With Centre Island And Quartz Counter Tops, Pot Lights Throughout The House, Living Room With Fireplace And Walk-Out To A Humongous Deck With Park & Greenspace Views, Separate Dining Room, Heated Floors In Kitchen, 2 Bathrooms And Hallway, High Ceilings Throughout, 3 Large Bedrooms, Premium Finishes High Quality Hardwood Floors. Oversized 3 Car 24'x33' Garage, Large Greenhouse!
- Additional media
- https://studion.ca/4-blake
- Property taxes
- $5,894.90 per year / $491.24 per month
- Basement
- Crawl Space
- Year build
- 6-15
- Type
- Detached
- Bedrooms
- 3
- Bathrooms
- 3
- Parking spots
- 9.0 Total | 3.0 Garage
- Floor
- -
- Balcony
- -
- Pool
- None
- External material
- Brick
- Roof type
- -
- Lot frontage
- -
- Lot depth
- -
- Heating
- Forced Air
- Fire place(s)
- Y
- Main
- Foyer
- 17’11” x 11’1”
- Living
- 20’5” x 16’12”
- Dining
- 14’12” x 11’8”
- Kitchen
- 20’8” x 16’6”
- Prim Bdrm
- 16’8” x 16’3”
- 2nd Br
- 12’12” x 11’12”
- 3rd Br
- 14’0” x 12’5”
- Laundry
- 6’5” x 4’11”
Listing Brokerage
- MLS® Listing
- N9309563
- Brokerage
- EXP REALTY
Similar homes for sale
These homes have similar price range, details and proximity to 4 Blake









