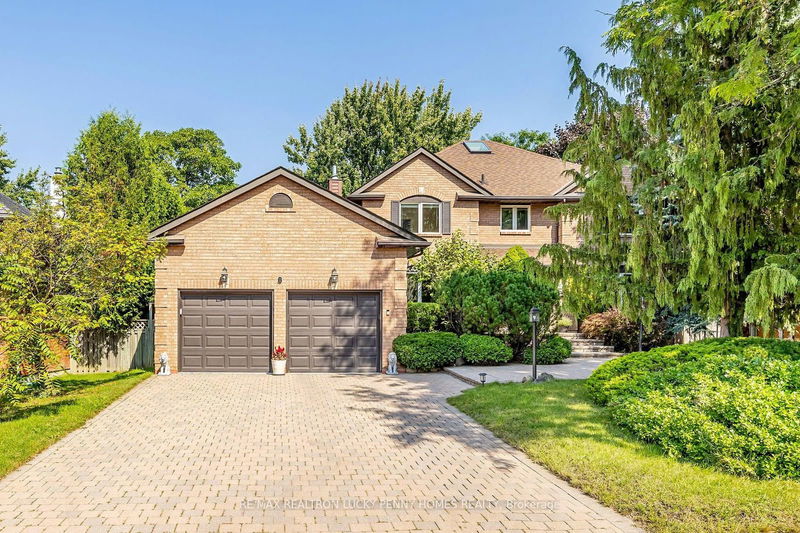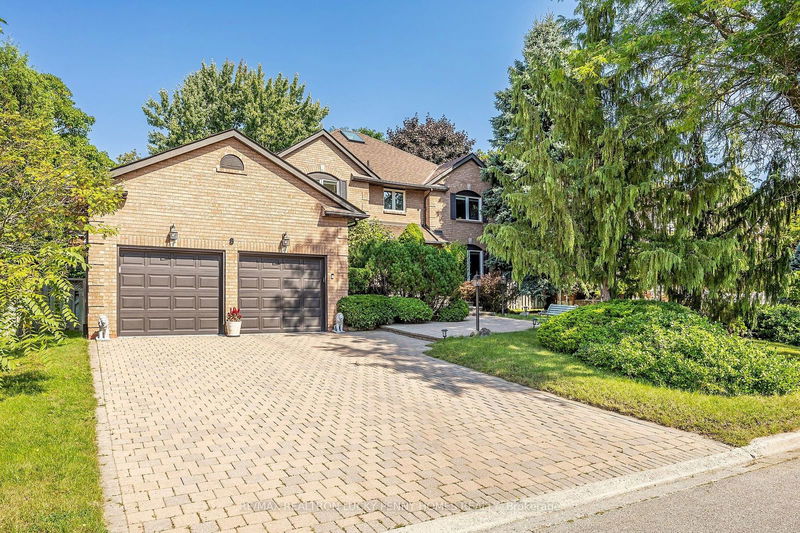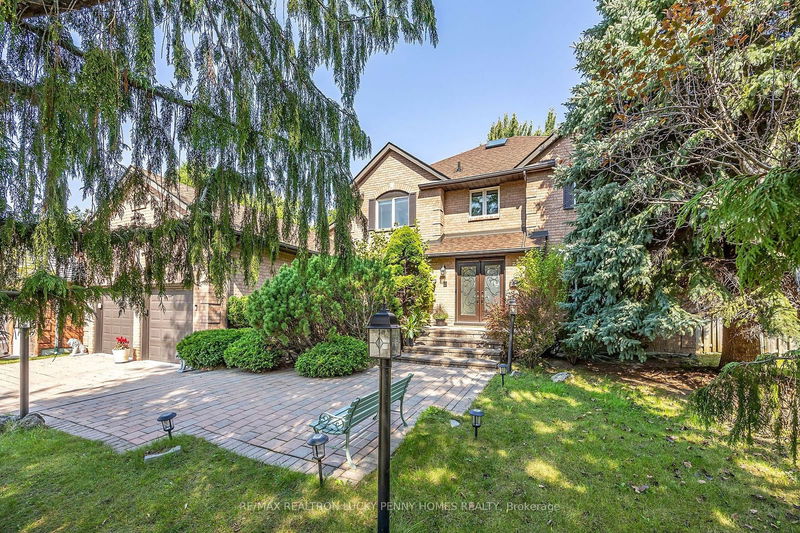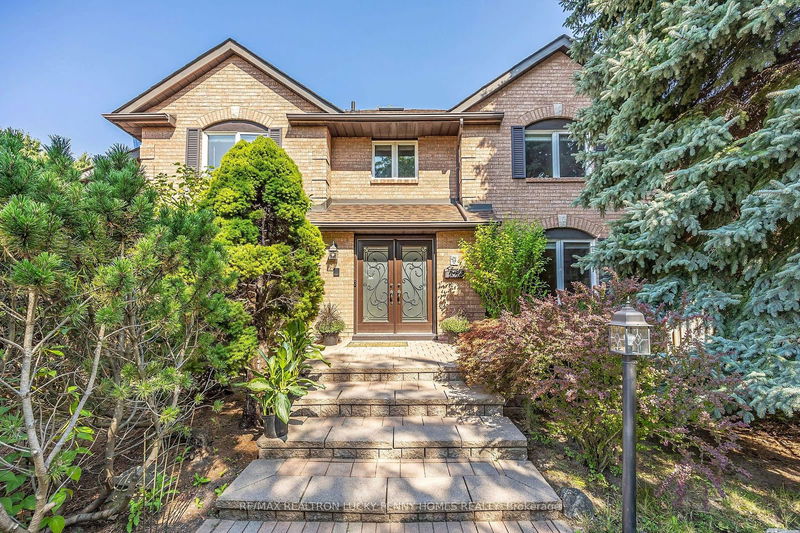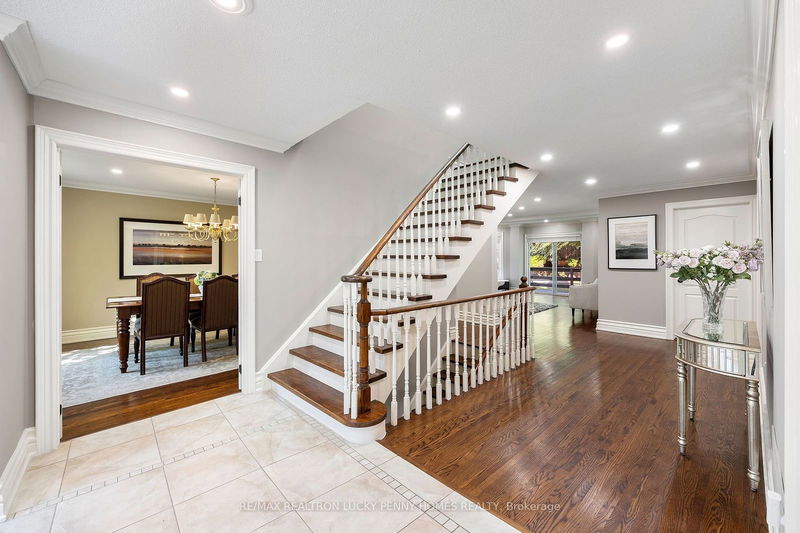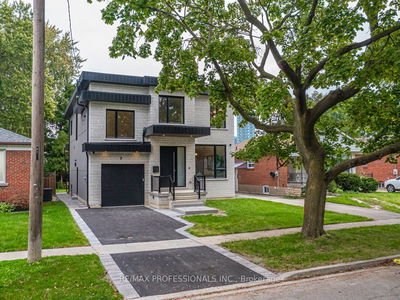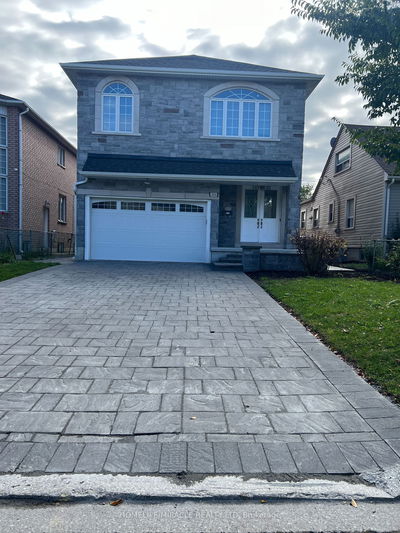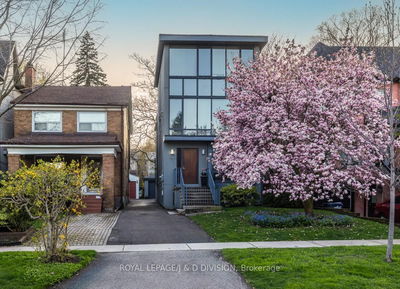8 Calderbridge
Unionville | Markham
$2,598,000.00
Listed about 1 month ago
- 4 bed
- 5 bath
- 3500-5000 sqft
- 6.0 parking
- Detached
Instant Estimate
$2,300,544
-$297,456 compared to list price
Upper range
$2,539,626
Mid range
$2,300,544
Lower range
$2,061,462
Property history
- Sep 10, 2024
- 1 month ago
Price Change
Listed for $2,598,000.00 • 23 days on market
Location & area
Schools nearby
Home Details
- Description
- Unparalleled opportunity in prime Unionville! This exquisite 2-storey executive home boasts over 5,000 sq. ft. of elegant living space on an impressive 72-ft-wide lot with a beautifully landscaped interlocking driveway and no sidewalk, surrounded by mature greenery. Situated on a quiet, family-friendly street in the heart of Unionville, offers unparalleled charm and convenience. Step inside to a spacious foyer leading to a functional layout with hardwood floors and crown moulding throughout the main and second floor. The sun-filled living room with French doors connects seamlessly to a generously sized office/extra bedroom, perfect for work or relaxation. The custom open-concept gourmet kitchen features granite countertops, large centre island and stainless steel appliances. The breakfast area with vaulted ceiling and skylight, bathing the space in natural light and with a walkout to the deck, provides a serene view of the private nature sanctuary. The formal dining room exudes elegance with French doors, while the warm and inviting family room features a cozy fireplace and large windows, also leading out to the deck. Four spacious bedrooms upstairs, including the luxurious primary suite, complete with a spa-inspired 5-piece ensuite and an expansive dressing area. The professionally finished basement offers a spacious recreation room with fireplace, kitchen, wet bar, sauna room, and a washroom, providing additional living space for entertainment or relaxation.
- Additional media
- https://8calderbridgecres.relahq.com/?mls
- Property taxes
- $9,811.84 per year / $817.65 per month
- Basement
- Finished
- Year build
- -
- Type
- Detached
- Bedrooms
- 4 + 1
- Bathrooms
- 5
- Parking spots
- 6.0 Total | 2.0 Garage
- Floor
- -
- Balcony
- -
- Pool
- None
- External material
- Brick
- Roof type
- -
- Lot frontage
- -
- Lot depth
- -
- Heating
- Forced Air
- Fire place(s)
- Y
- Main
- Living
- 17’9” x 12’6”
- Dining
- 17’1” x 12’6”
- Family
- 17’9” x 17’1”
- Kitchen
- 14’9” x 14’5”
- Breakfast
- 14’9” x 10’10”
- Office
- 14’9” x 12’6”
- 2nd
- Prim Bdrm
- 23’4” x 17’1”
- 2nd Br
- 16’9” x 10’10”
- 3rd Br
- 11’10” x 10’10”
- 4th Br
- 15’1” x 10’10”
- Bsmt
- Rec
- 31’6” x 24’7”
- Br
- 22’4” x 13’5”
Listing Brokerage
- MLS® Listing
- N9309694
- Brokerage
- RE/MAX REALTRON LUCKY PENNY HOMES REALTY
Similar homes for sale
These homes have similar price range, details and proximity to 8 Calderbridge
