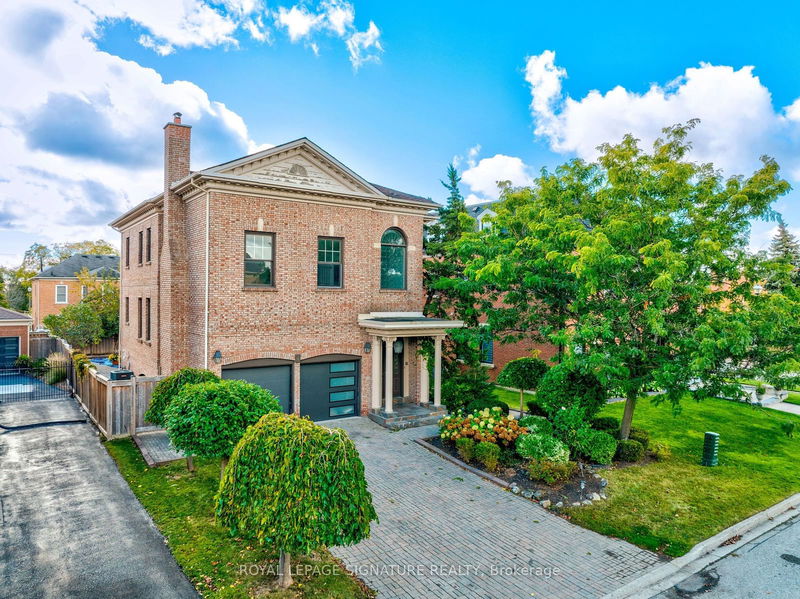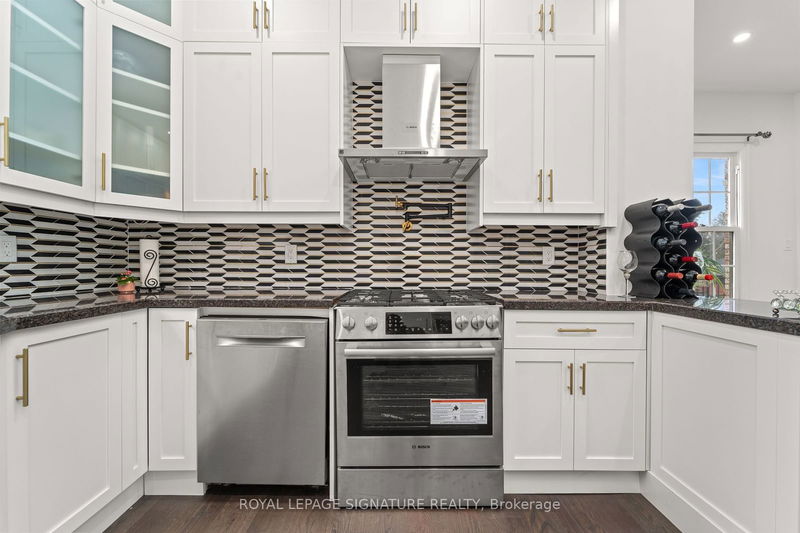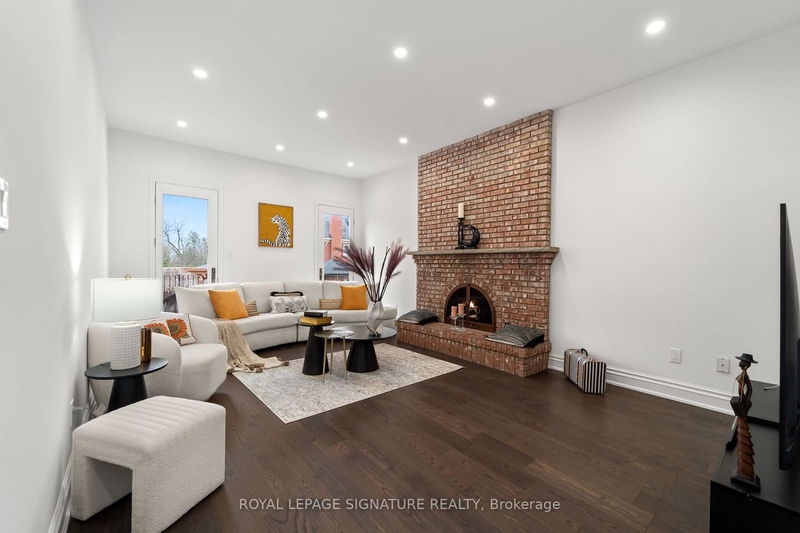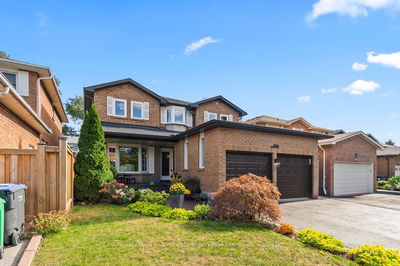4 Kittredge
Mill Pond | Richmond Hill
$2,185,000.00
Listed 30 days ago
- 4 bed
- 5 bath
- 3000-3500 sqft
- 6.0 parking
- Detached
Instant Estimate
$2,077,783
-$107,217 compared to list price
Upper range
$2,266,203
Mid range
$2,077,783
Lower range
$1,889,363
Property history
- Sep 10, 2024
- 30 days ago
Price Change
Listed for $2,185,000.00 • 27 days on market
- May 22, 2024
- 5 months ago
Terminated
Listed for $2,195,000.00 • 4 months on market
Location & area
Schools nearby
Home Details
- Description
- Bright & Luxurious Unique House, Nestled in the Heart of Mill pond in a Child Friendly Crt! Rare 10' Main Fl, 12.5' living rm; Open Airy feel, both luxurious and inviting! Over 9' Basement unit W/ Separate Entrance! Completely Renovated; lovely cornice & wainscoting Det. & 3 Fireplaces. Step outside to your own private oasis; Heated, Salted Inground pool! Top ranked schools, Hospital, Mill Pond Park & Trail & Downtown Richmond hill! Finished 2br, 2Wr Walk-out Basement with Kitchen & Fireplace. New S.S. Kitchen Appliances on both Main & Basement. Newer AC, furnace & humidifier W/ High-performance filter; year-round comfort. Move-in-ready home is great for living, working, and relaxing, with beautiful landscaping and interlocking. This mansion offers a convenient location, with easy access to the city's amenities, parks, top-rated schools, and shopping etc. a complete transformation.
- Additional media
- https://media.solutiongate.net/4-Kittredge-Ct/idx
- Property taxes
- $8,760.00 per year / $730.00 per month
- Basement
- Sep Entrance
- Basement
- Walk-Up
- Year build
- -
- Type
- Detached
- Bedrooms
- 4 + 1
- Bathrooms
- 5
- Parking spots
- 6.0 Total | 2.0 Garage
- Floor
- -
- Balcony
- -
- Pool
- Inground
- External material
- Brick
- Roof type
- -
- Lot frontage
- -
- Lot depth
- -
- Heating
- Forced Air
- Fire place(s)
- Y
- Main
- Living
- 19’11” x 17’10”
- Dining
- 17’4” x 14’7”
- Breakfast
- 15’9” x 10’11”
- Kitchen
- 11’8” x 10’10”
- In Betwn
- Family
- 20’10” x 13’7”
- 2nd
- Prim Bdrm
- 19’9” x 16’2”
- 2nd Br
- 15’9” x 12’2”
- 3rd Br
- 11’8” x 8’8”
- Office
- 9’5” x 6’6”
- Bsmt
- Great Rm
- 26’8” x 12’11”
- Br
- 13’9” x 11’1”
- Br
- 11’11” x 11’9”
Listing Brokerage
- MLS® Listing
- N9309852
- Brokerage
- ROYAL LEPAGE SIGNATURE REALTY
Similar homes for sale
These homes have similar price range, details and proximity to 4 Kittredge









