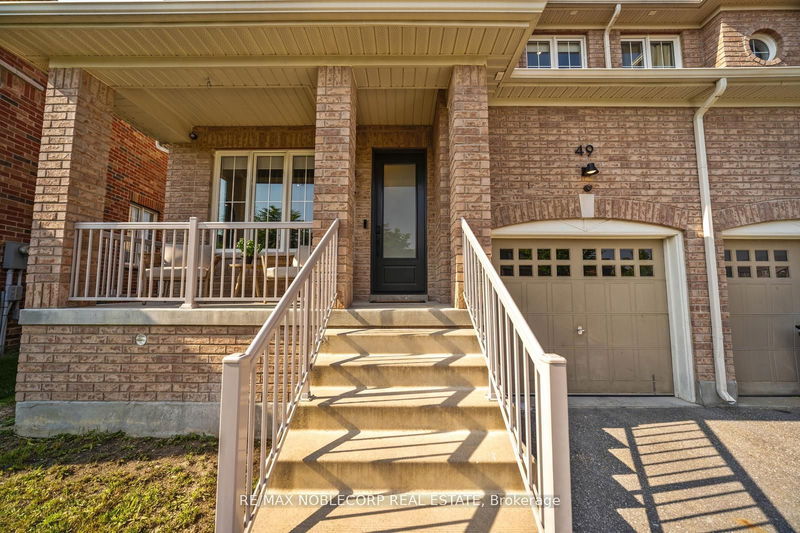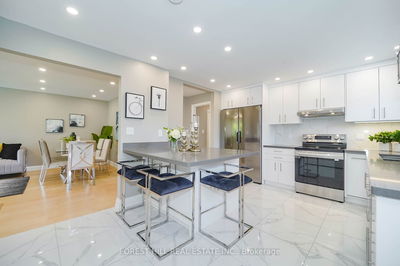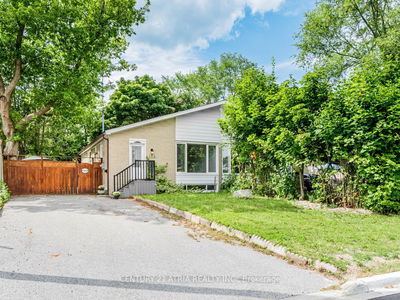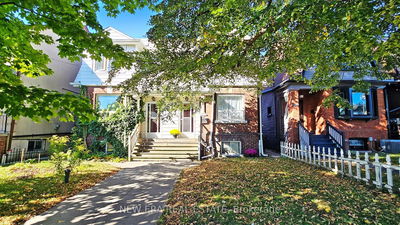49 Jackson
Tottenham | New Tecumseth
$999,000.00
Listed 28 days ago
- 3 bed
- 4 bath
- 1500-2000 sqft
- 2.0 parking
- Semi-Detached
Instant Estimate
$1,030,448
+$31,448 compared to list price
Upper range
$1,110,684
Mid range
$1,030,448
Lower range
$950,213
Property history
- Now
- Listed on Sep 9, 2024
Listed for $999,000.00
28 days on market
- Jul 31, 2024
- 2 months ago
Terminated
Listed for $1,020,000.00 • about 1 month on market
Location & area
Schools nearby
Home Details
- Description
- *This Fully Renovated, Modern, Semi-Detached Home Features Sleek, Minimalist Design Elements w/ High End Finishes! Sound Barrier Installed To The Attached House, Vapour Barrier, Slat Wall, Wide Plank White Oak Flooring Throughout, Vinyl Herringbone Flooring In Basement, Waterfall Island, Quartz Counters & Backsplash, Thermador Appliances, Microwave Drawer, Custom Built Ins, Feature Wall w/Electric Fireplace, Riobel Fixtures, Steam Shower and Toto Toilet In Ensuite, New Furnace, Spray Foam Insulation, 7 Inch Baseboards, Pot Lights, 200 Amp Service, New Elec/Plumbing, Built in Closets, Upgraded HVAC, Smart Thermostat, Water Softener & R/O System, Flat Ceilings Throughout, 2 Bedrooms Have Built in Desks, ... List of all Upgrades available* Walking Distance To A Ton Of Amenities, Grocery Stores, Banks, Restaurants, Salons, Bakery, LCBO, Beer Store and more! Tottenham is home to some great Community Festivals, conservation area, Parks, And A Convenient Community And Fitness Centre. Filled with young families and a close community, you'll be happy to call this home! Pre listing inspection available.
- Additional media
- https://tours.digenovamedia.ca/49-jackson-drive-new-tecumseth-on-l0g-1w0?branded=0
- Property taxes
- $4,081.03 per year / $340.09 per month
- Basement
- Finished
- Year build
- 6-15
- Type
- Semi-Detached
- Bedrooms
- 3
- Bathrooms
- 4
- Parking spots
- 2.0 Total | 1.0 Garage
- Floor
- -
- Balcony
- -
- Pool
- None
- External material
- Brick
- Roof type
- -
- Lot frontage
- -
- Lot depth
- -
- Heating
- Forced Air
- Fire place(s)
- Y
- Main
- Living
- 13’9” x 17’10”
- Kitchen
- 13’4” x 13’1”
- Dining
- 10’5” x 13’1”
- Mudroom
- 13’8” x 17’10”
- Upper
- Prim Bdrm
- 16’10” x 18’10”
- 2nd Br
- 14’1” x 10’2”
- 3rd Br
- 11’3” x 15’10”
- Bathroom
- 8’2” x 5’2”
- Lower
- Laundry
- 6’11” x 12’4”
- Family
- 15’3” x 10’12”
Listing Brokerage
- MLS® Listing
- N9309024
- Brokerage
- RE/MAX NOBLECORP REAL ESTATE
Similar homes for sale
These homes have similar price range, details and proximity to 49 Jackson









