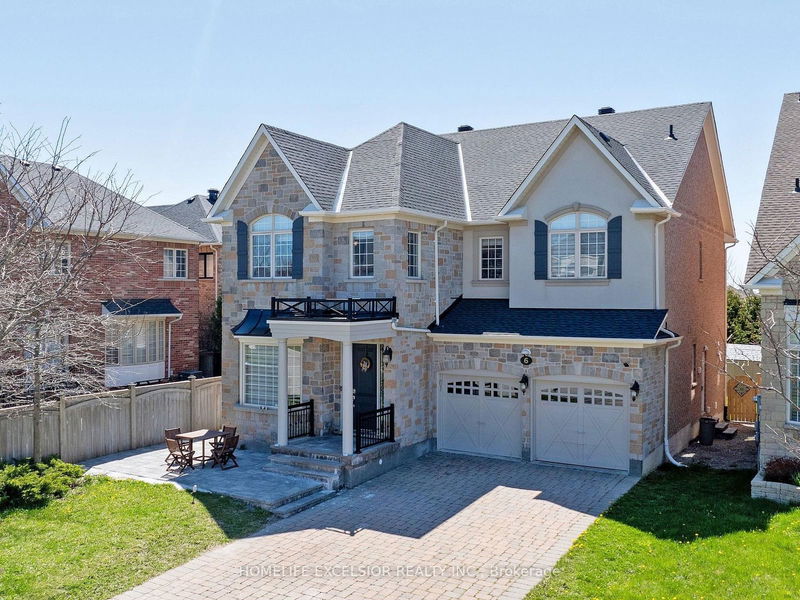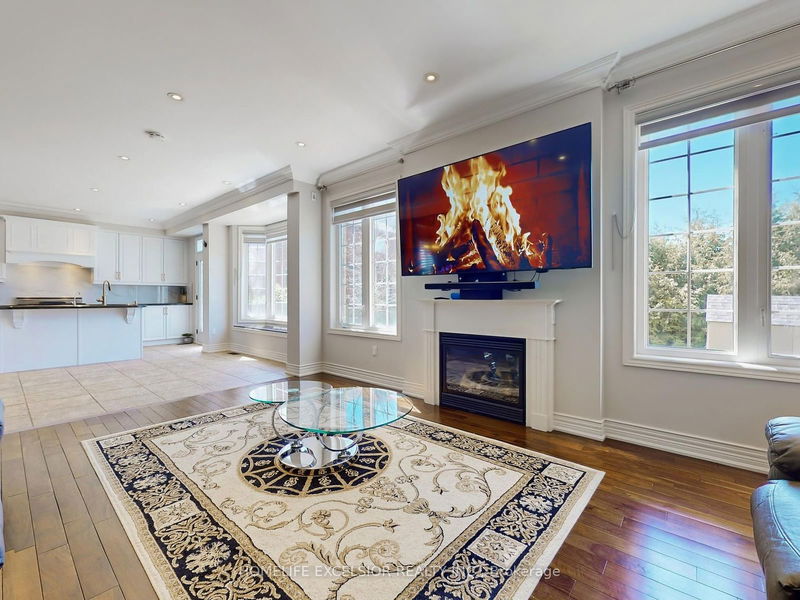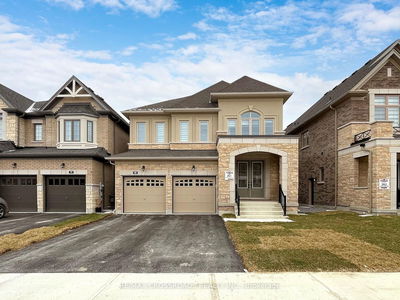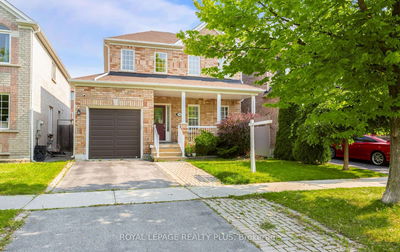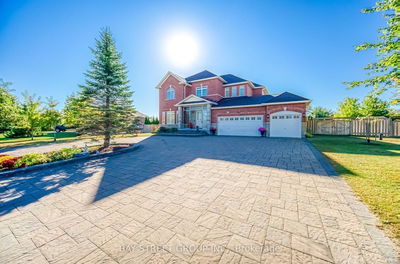6 Dietzman
Oak Ridges | Richmond Hill
$2,149,800.00
Listed 28 days ago
- 4 bed
- 5 bath
- 3000-3500 sqft
- 8.0 parking
- Detached
Instant Estimate
$2,019,174
-$130,626 compared to list price
Upper range
$2,204,657
Mid range
$2,019,174
Lower range
$1,833,691
Property history
- Sep 10, 2024
- 28 days ago
Price Change
Listed for $2,149,800.00 • 16 days on market
- Aug 8, 2024
- 2 months ago
Suspended
Listed for $2,198,000.00 • about 1 month on market
- May 7, 2024
- 5 months ago
Suspended
Listed for $2,288,000.00 • 3 months on market
Location & area
Schools nearby
Home Details
- Description
- Absolutely Stunning 4+3 Bdr Home, 5 Bathrm & Basement Apartments W Separate Entrance on a Cul-De-Sac Court in Prime Oak Ridges Neighborhood W/ Only 8 Homes, No Side Walk on Interlocking driveway & walkway, Approx 5000 Sqft of living space, $$$ Spent on Recent Renovations Features Quality Upgrades Throughout, New Kitchen & Bathrooms, Smooth Ceilings, Hardwood On 1st & 2nd Floors. Granite Counter, Island, Custom Exhaust Hood To Match Cupboards, B/I Appliances. Window Seat & walkout To Patio. Pot Lights & Crown Moulding. 3 Walk-in Closets, 2 Separate Electrical box, 2 Separate Laundry Room, New Roof, Basement Features Separate Entrance with potential of Rental Income, 3 bedrooms, New Kitchen W Quartz Counter S/S Appliances, Professionally Installed /Configured Theater Room. 2 Minutes Walk To High Ranking Public & Catholic Schools
- Additional media
- https://www.winsold.com/tour/344911
- Property taxes
- $6,928.55 per year / $577.38 per month
- Basement
- Finished
- Basement
- Sep Entrance
- Year build
- -
- Type
- Detached
- Bedrooms
- 4 + 3
- Bathrooms
- 5
- Parking spots
- 8.0 Total | 2.0 Garage
- Floor
- -
- Balcony
- -
- Pool
- None
- External material
- Brick
- Roof type
- -
- Lot frontage
- -
- Lot depth
- -
- Heating
- Forced Air
- Fire place(s)
- Y
- Main
- Living
- 22’12” x 11’10”
- Dining
- 22’12” x 11’10”
- Family
- 16’5” x 15’3”
- Kitchen
- 18’0” x 15’3”
- Office
- 12’2” x 10’2”
- 2nd
- Prim Bdrm
- 19’0” x 13’3”
- 2nd Br
- 16’5” x 12’2”
- 3rd Br
- 14’1” x 13’1”
- 4th Br
- 12’2” x 10’12”
- Bsmt
- 5th Br
- 11’2” x 10’6”
- Games
- 22’10” x 13’1”
- Kitchen
- 15’1” x 14’1”
Listing Brokerage
- MLS® Listing
- N9309300
- Brokerage
- HOMELIFE EXCELSIOR REALTY INC.
Similar homes for sale
These homes have similar price range, details and proximity to 6 Dietzman

