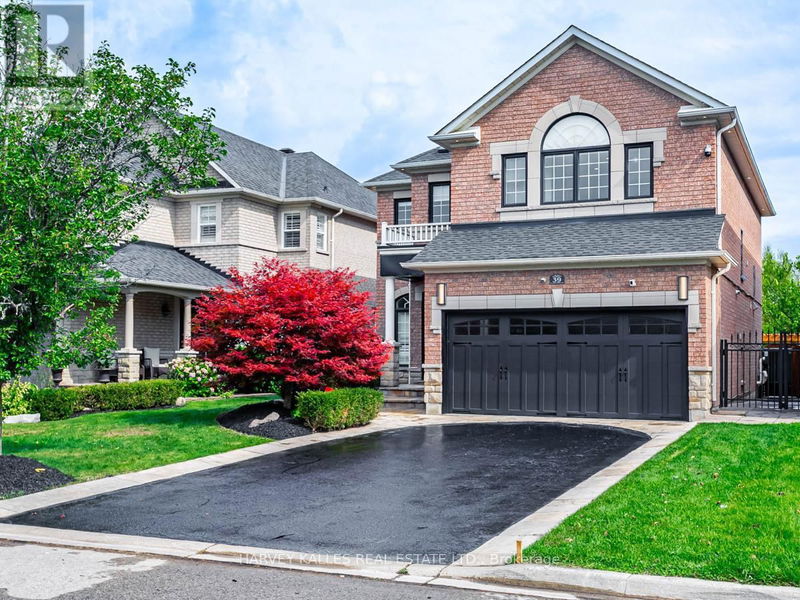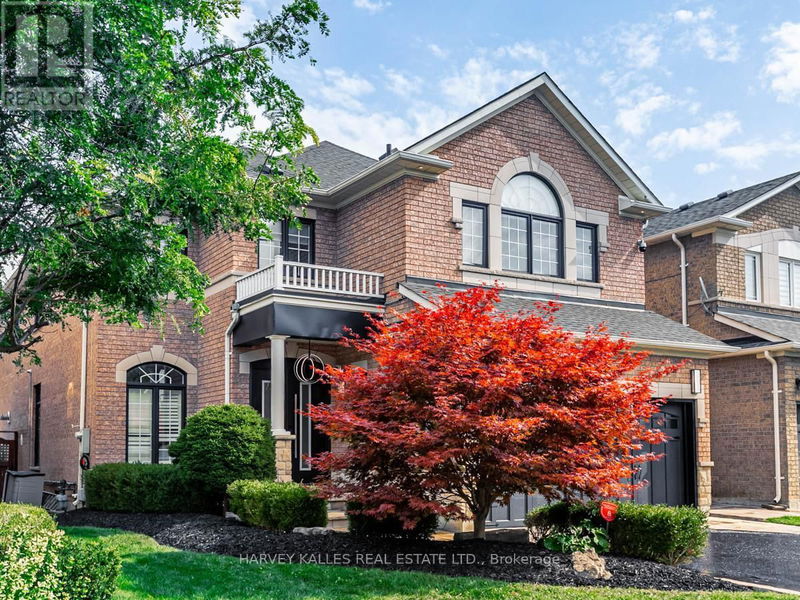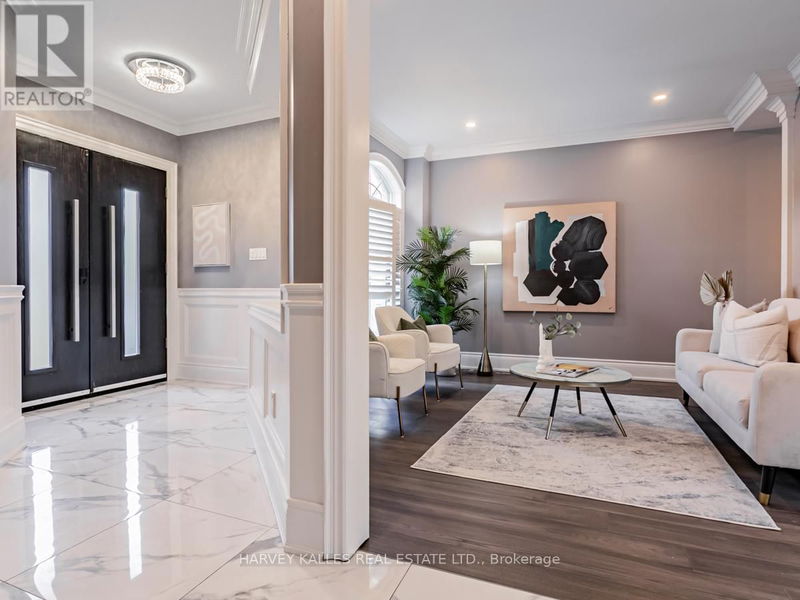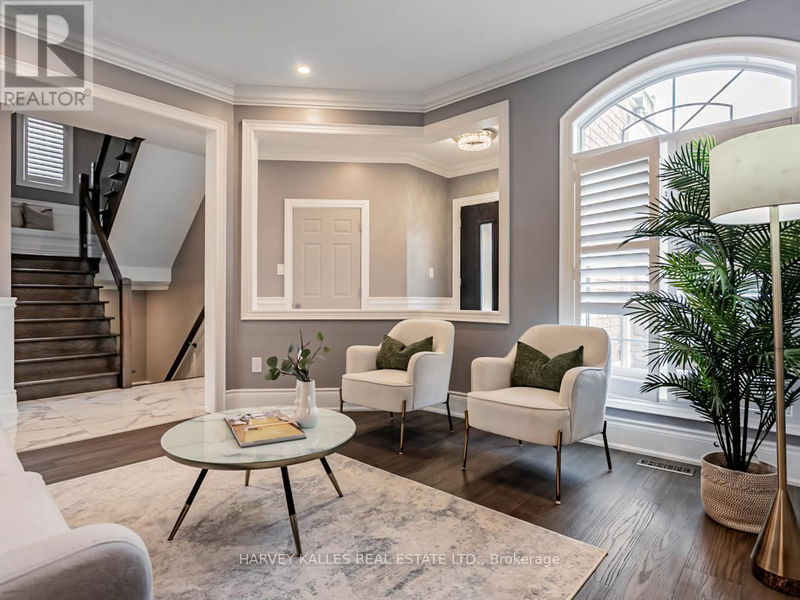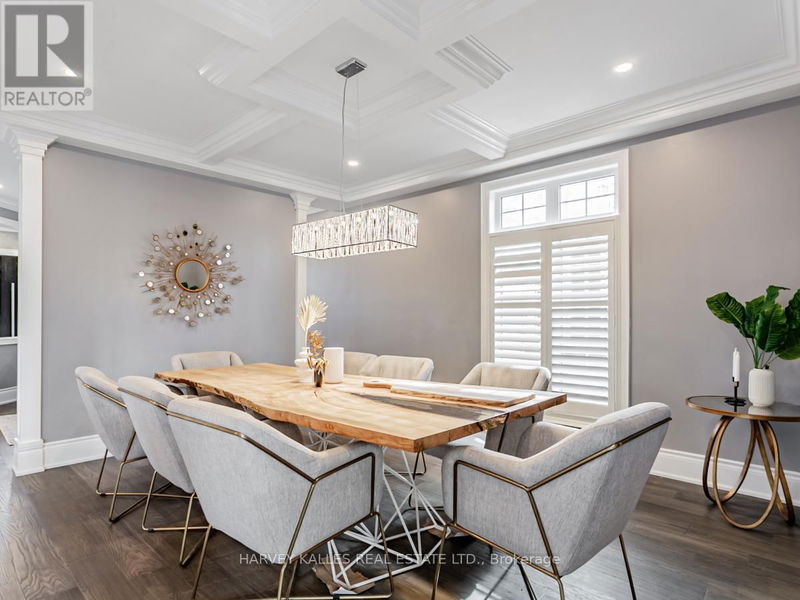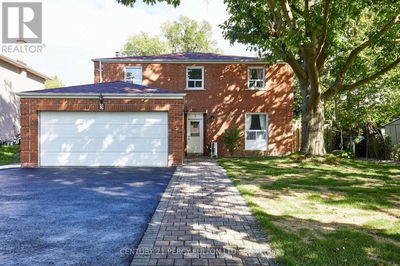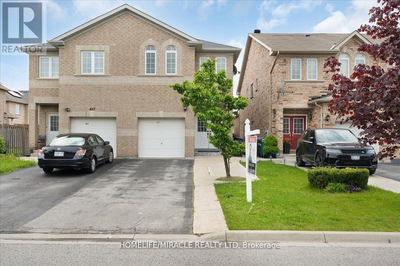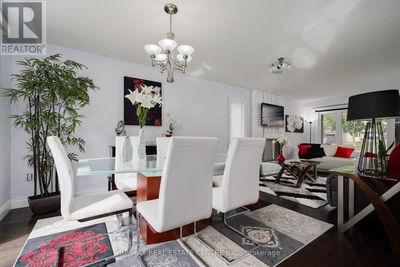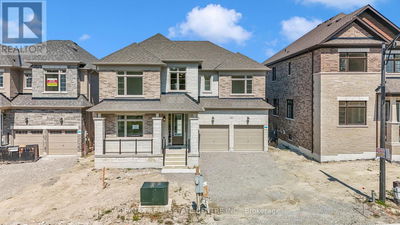39 Mallard Marsh
Oak Ridges | Richmond Hill (Oak Ridges)
$2,048,000.00
Listed about 1 month ago
- 5 bed
- 5 bath
- - sqft
- 6 parking
- Single Family
Property history
- Now
- Listed on Sep 10, 2024
Listed for $2,048,000.00
31 days on market
Location & area
Schools nearby
Home Details
- Description
- One of a King and Exquisite Family Home Fully Renovated From Top To Bottom With High Level Of Finishings And Overlooking Ravine In Prestigious Oak Ridges. Home Features An Open Concept Kitchen With Heated Floors, Custom Cabinetry, Huge Centre Island & Quartz Countertops With Walk-Out To Private And Serene Rear Yard With Salt Water Pool, Hot Tub, Waterfall And Pergola. Functional Layout Boasts A Sun-Filled Separate Breakfast Room, Family Room With A Stunning Fireplace Set In A Floor To Ceiling Porcelain Slab, Dining Room With Waffle Ceiling And Formal Living Room That Can Be Converted To A Main Floor Office. Primary Bedroom Has Large Walk-In Closet With Centre Island And Ensuite With Heated Floors, Over Sized Shower And Free Standing Soaker Tub. Enjoy The Finished Lower Level With Rec Room, Bedroom, 3 Piece Bath and Sauna. Close To All Amenities Including Top Rated Schools, Shopping, Transportation And Parks. Shows Like A New Home- Don't Miss This One!!! (id:39198)
- Additional media
- https://www.houssmax.ca/vtournb/h5018617
- Property taxes
- $7,088.11 per year / $590.68 per month
- Basement
- Finished, N/A
- Year build
- -
- Type
- Single Family
- Bedrooms
- 5
- Bathrooms
- 5
- Parking spots
- 6 Total
- Floor
- Hardwood, Laminate, Porcelain Tile
- Balcony
- -
- Pool
- Inground pool
- External material
- Brick | Stone
- Roof type
- -
- Lot frontage
- -
- Lot depth
- -
- Heating
- Forced air, Natural gas
- Fire place(s)
- -
- Main level
- Living room
- 10’2” x 12’7”
- Dining room
- 16’12” x 12’7”
- Family room
- 17’5” x 10’7”
- Kitchen
- 19’8” x 20’3”
- Eating area
- 10’7” x 10’7”
- Basement
- Recreational, Games room
- 31’9” x 22’0”
- Office
- 10’7” x 12’10”
- Second level
- Primary Bedroom
- 27’12” x 25’2”
- Bedroom 2
- 11’3” x 12’11”
- Bedroom 3
- 12’0” x 12’7”
- Bedroom 4
- 10’0” x 10’10”
- Laundry room
- 10’0” x 10’10”
Listing Brokerage
- MLS® Listing
- N9310781
- Brokerage
- HARVEY KALLES REAL ESTATE LTD.
Similar homes for sale
These homes have similar price range, details and proximity to 39 Mallard Marsh
