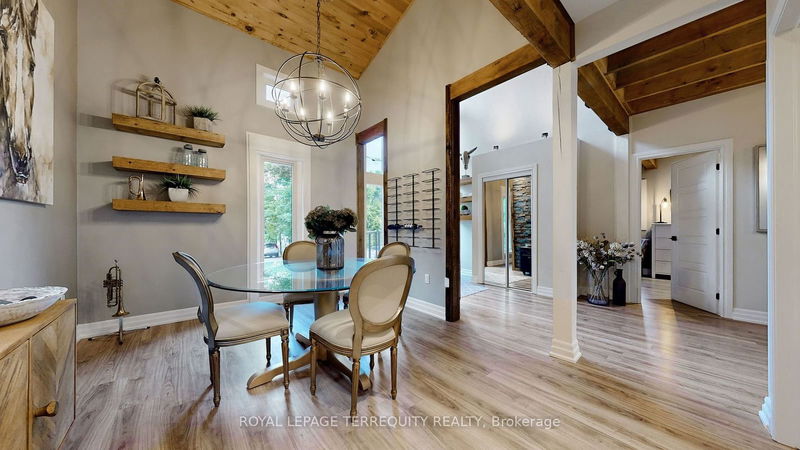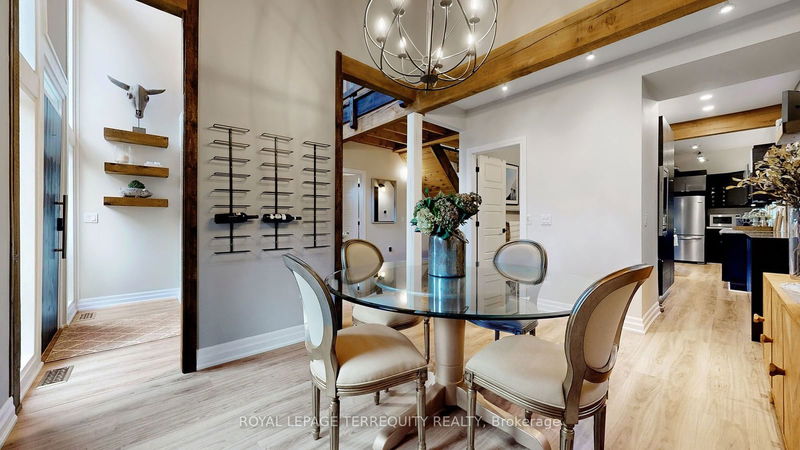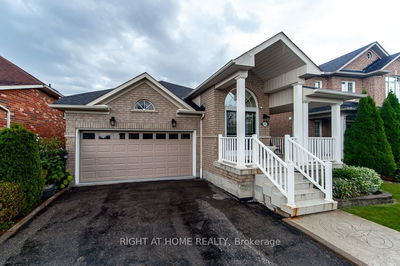40 Balson
Rural Whitchurch-Stouffville | Whitchurch-Stouffville
$1,458,000.00
Listed 29 days ago
- 3 bed
- 3 bath
- - sqft
- 6.0 parking
- Detached
Instant Estimate
$1,380,127
-$77,873 compared to list price
Upper range
$1,501,273
Mid range
$1,380,127
Lower range
$1,258,980
Property history
- Now
- Listed on Sep 10, 2024
Listed for $1,458,000.00
29 days on market
- Aug 15, 2024
- 2 months ago
Terminated
Listed for $1,199,000.00 • 26 days on market
- Mar 4, 2024
- 7 months ago
Terminated
Listed for $1,578,000.00 • 3 months on market
- Feb 21, 2024
- 8 months ago
Terminated
Listed for $1,685,000.00 • 12 days on market
- Dec 1, 2023
- 10 months ago
Terminated
Listed for $1,688,000.00 • 3 months on market
Location & area
Schools nearby
Home Details
- Description
- Tucked away at the end of a serene street, this beautiful home boasts breathtaking vaulted ceilings & cutting-edge modern architecture, enveloped in natural light that fills every corner. Enjoy the convenience of a 2-car garage w/heated driveway strips & revel in the beauty of newly landscaped backyard oasis, complete with a new fence & multi-level, maintenance-free DuraDecks. The main floor master suite offers unparalleled convenience, complemented by two additional bedrooms on the second floor and an additional living space with a bedroom in the exquisitely finished basement. The versatile 4th bedroom, currently designed as a stylish dining room, can easily be converted back to suit your needs. The residence is more than just a home; it is a sanctuary where modern sophistication meets ultimate comfort. Seize the opportunity to own this remarkable gem!
- Additional media
- -
- Property taxes
- $4,574.20 per year / $381.18 per month
- Basement
- Finished
- Year build
- -
- Type
- Detached
- Bedrooms
- 3 + 1
- Bathrooms
- 3
- Parking spots
- 6.0 Total | 2.0 Garage
- Floor
- -
- Balcony
- -
- Pool
- None
- External material
- Stone
- Roof type
- -
- Lot frontage
- -
- Lot depth
- -
- Heating
- Forced Air
- Fire place(s)
- Y
- Main
- Dining
- 13’8” x 10’4”
- Kitchen
- 15’11” x 10’11”
- Breakfast
- 10’10” x 10’3”
- Family
- 14’9” x 9’10”
- Prim Bdrm
- 13’9” x 10’3”
- 2nd Br
- 10’3” x 10’0”
- 2nd
- 3rd Br
- 10’5” x 9’12”
- Office
- 13’11” x 6’7”
- Bsmt
- Rec
- 18’9” x 9’3”
- 3rd Br
- 0’0” x 0’0”
- Laundry
- 9’6” x 9’1”
Listing Brokerage
- MLS® Listing
- N9310941
- Brokerage
- ROYAL LEPAGE TERREQUITY REALTY
Similar homes for sale
These homes have similar price range, details and proximity to 40 Balson









