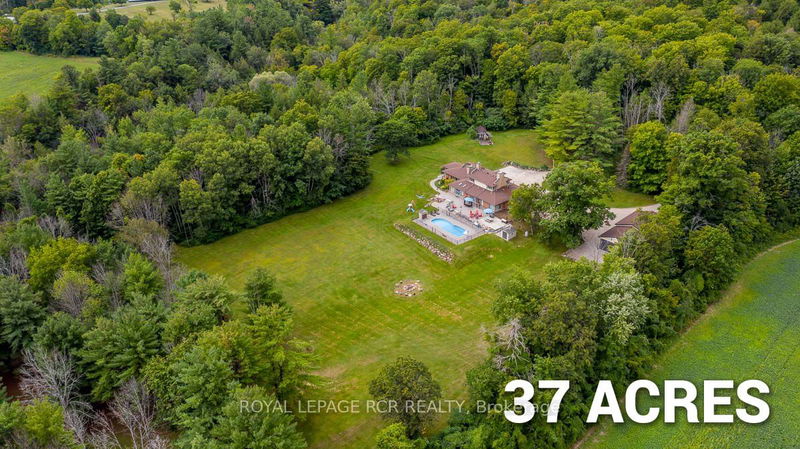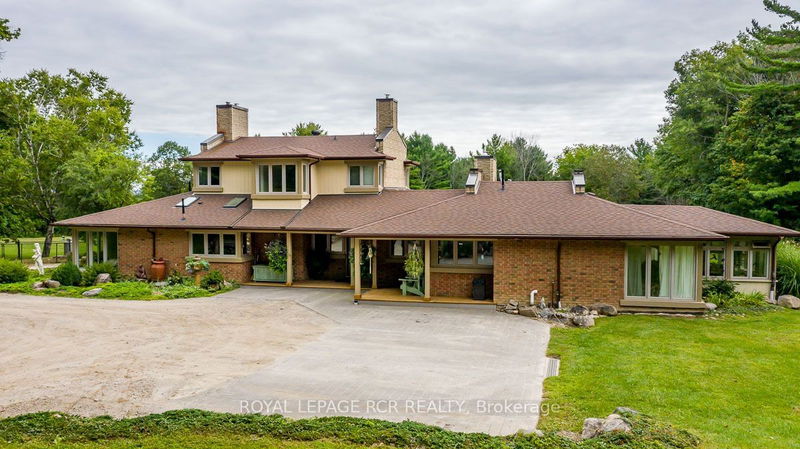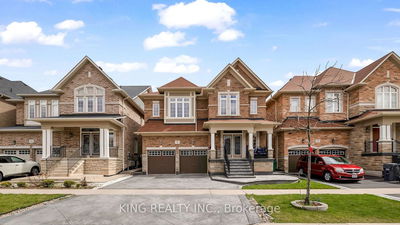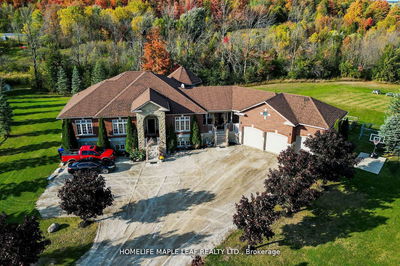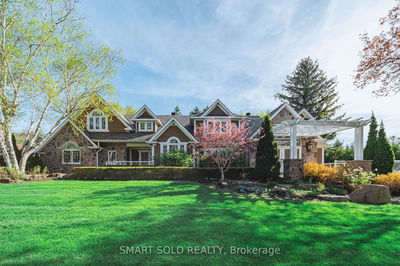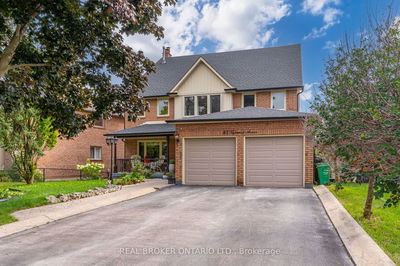16365 Bathurst
Summerhill Estates | Newmarket
$6,580,000.00
Listed 27 days ago
- 6 bed
- 4 bath
- 3000-3500 sqft
- 10.0 parking
- Detached
Instant Estimate
$5,389,196
-$1,190,805 compared to list price
Upper range
$6,540,911
Mid range
$5,389,196
Lower range
$4,237,480
Property history
- Now
- Listed on Sep 10, 2024
Listed for $6,580,000.00
27 days on market
Sold for
Listed for $6,580,000.00 • on market
- Apr 1, 2024
- 6 months ago
Expired
Listed for $6,580,000.00 • 4 months on market
Sold for
Listed for $6,780,000.00 • on market
- Dec 6, 2023
- 10 months ago
Expired
Listed for $6,780,000.00 • 4 months on market
Sold for
Listed for $6,780,000.00 • on market
- Nov 4, 2023
- 11 months ago
Terminated
Listed for $6,780,000.00 • about 1 month on market
Sold for
Listed for $6,780,000.00 • on market
- Apr 3, 2023
- 2 years ago
Expired
Listed for $6,780,000.00 • 7 months on market
Sold for
Listed for $6,780,000.00 • on market
- Sep 19, 2022
- 2 years ago
Expired
Listed for $6,780,000.00 • 6 months on market
Location & area
Schools nearby
Home Details
- Description
- In-Law Suite con't Main DR 3.02 x 2.88 Main LR 3.65 x 3.85 (fireplace) 37 Acres private oasis right in the Town of Newmarket. The property includes a mix of hardwood forest, table land, ravine, and open space. A long driveway leads to the 4 bedroom custom home with a ground level 2 bedroom in-law suite. This spacious residence overlooks a gorgeous pool and beautiful open grounds where wildlife abounds. A detached 3 car garage with storage rounds out the package.
- Additional media
- https://vimeo.com/747809037
- Property taxes
- $15,546.30 per year / $1,295.52 per month
- Basement
- Part Fin
- Year build
- -
- Type
- Detached
- Bedrooms
- 6
- Bathrooms
- 4
- Parking spots
- 10.0 Total | 3.0 Garage
- Floor
- -
- Balcony
- -
- Pool
- Inground
- External material
- Brick
- Roof type
- -
- Lot frontage
- -
- Lot depth
- -
- Heating
- Forced Air
- Fire place(s)
- Y
- Main
- Living
- 20’4” x 13’10”
- Dining
- 15’11” x 12’8”
- Prim Bdrm
- 15’3” x 14’9”
- Kitchen
- 17’1” x 14’5”
- Breakfast
- 15’9” x 9’0”
- Family
- 19’8” x 12’4”
- Kitchen
- 8’2” x 8’8”
- 5th Br
- 12’2” x 8’8”
- Br
- 11’1” x 9’8”
- Upper
- 2nd Br
- 12’2” x 12’4”
- 3rd Br
- 10’10” x 10’4”
- 4th Br
- 10’6” x 10’4”
Listing Brokerage
- MLS® Listing
- N9310190
- Brokerage
- ROYAL LEPAGE RCR REALTY
Similar homes for sale
These homes have similar price range, details and proximity to 16365 Bathurst
