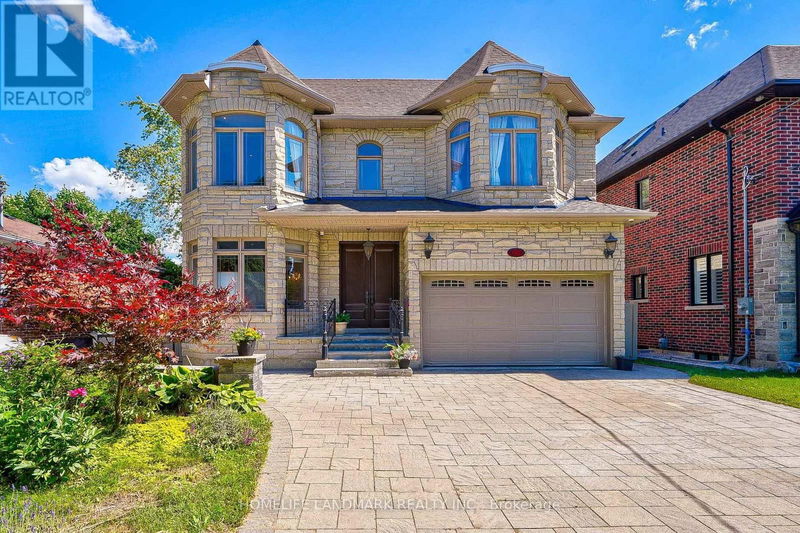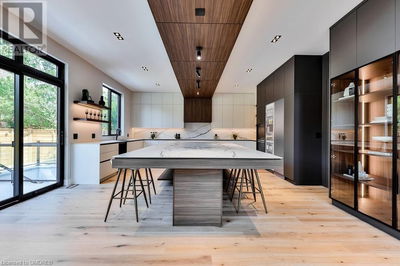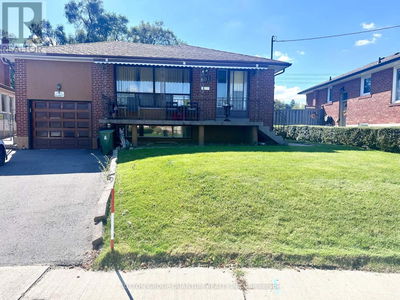426 Centre
Crosby | Richmond Hill (Crosby)
$2,330,000.00
Listed 27 days ago
- 4 bed
- 5 bath
- - sqft
- 6 parking
- Single Family
Property history
- Now
- Listed on Sep 11, 2024
Listed for $2,330,000.00
27 days on market
Location & area
Schools nearby
Home Details
- Description
- Luxurious Custom Built Home, a rare one In Prestigious Bayview S S Boundary. Approx 4000 Sqft living space. Stone Front, Coffered Ceiling, Wainscoting & Hardwood Flooring Thru-Out, Heated Floor In Master Bedroom and powder room. Large Gourmet Style Kitchen. Marble Foyer Entrance Leads To Gorgeous Oak Staircase W/ Glass Railing & Skylight. Finished Bsmt W/3Pc Bathrm! Pro.Deck & Patio In Back & Front Yard! Close to Amenities. **** EXTRAS **** Garage door opener with remote control, Central vaccum with accessories (id:39198)
- Additional media
- https://tour.uniquevtour.com/vtour/426-centre-st-e-richmond-hill
- Property taxes
- $10,150.80 per year / $845.90 per month
- Basement
- Finished, N/A
- Year build
- -
- Type
- Single Family
- Bedrooms
- 4
- Bathrooms
- 5
- Parking spots
- 6 Total
- Floor
- Hardwood, Laminate, Marble
- Balcony
- -
- Pool
- -
- External material
- Brick | Stone
- Roof type
- -
- Lot frontage
- -
- Lot depth
- -
- Heating
- Forced air, Natural gas
- Fire place(s)
- -
- Main level
- Living room
- 26’1” x 11’8”
- Dining room
- 26’1” x 11’8”
- Family room
- 16’4” x 16’7”
- Kitchen
- 11’8” x 11’12”
- Second level
- Primary Bedroom
- 23’9” x 13’8”
- Bedroom 2
- 11’1” x 12’1”
- Bedroom 3
- 11’11” x 12’12”
- Bedroom 4
- 18’1” x 13’7”
- Basement
- Recreational, Games room
- 40’5” x 19’8”
Listing Brokerage
- MLS® Listing
- N9311826
- Brokerage
- HOMELIFE LANDMARK REALTY INC.
Similar homes for sale
These homes have similar price range, details and proximity to 426 Centre









