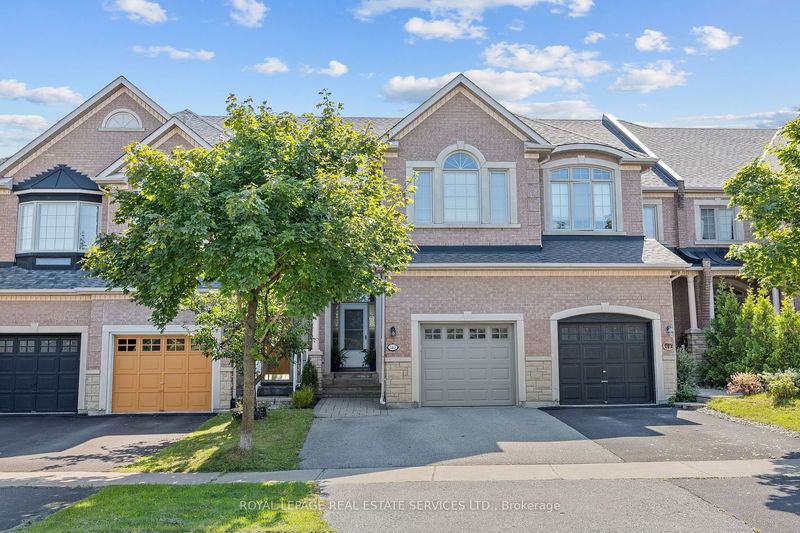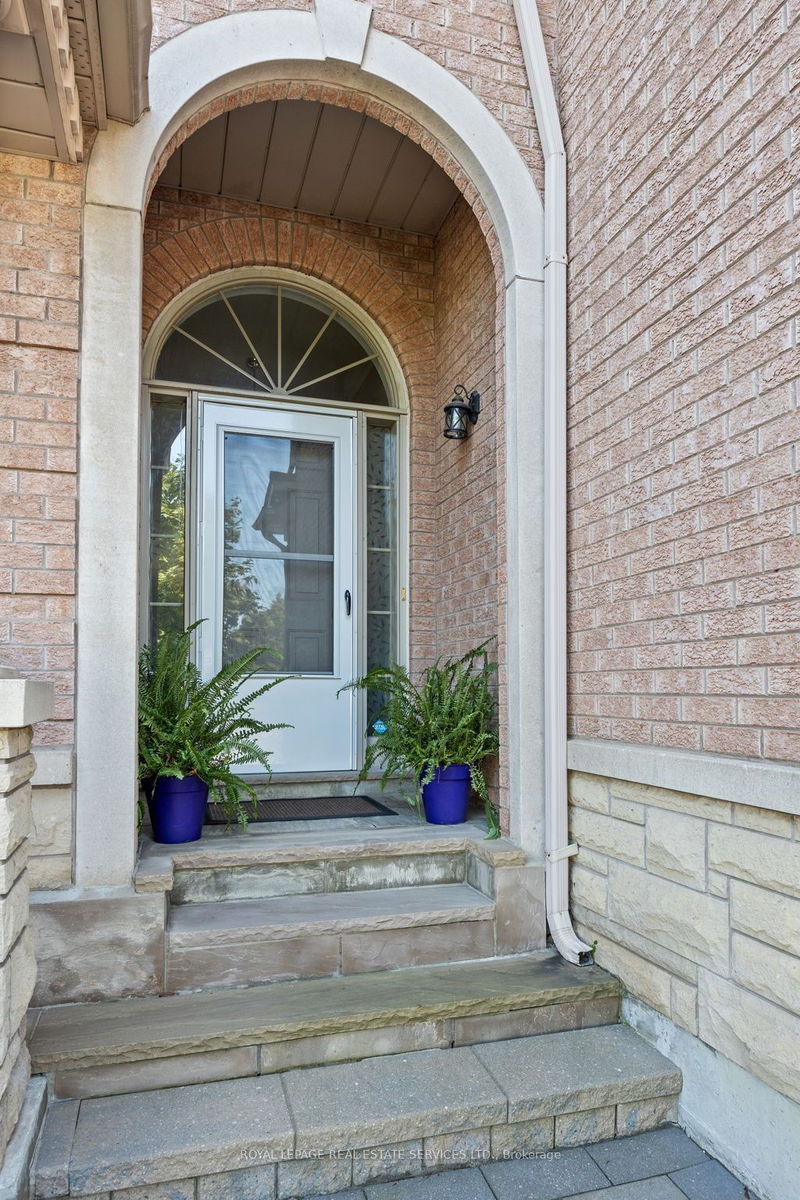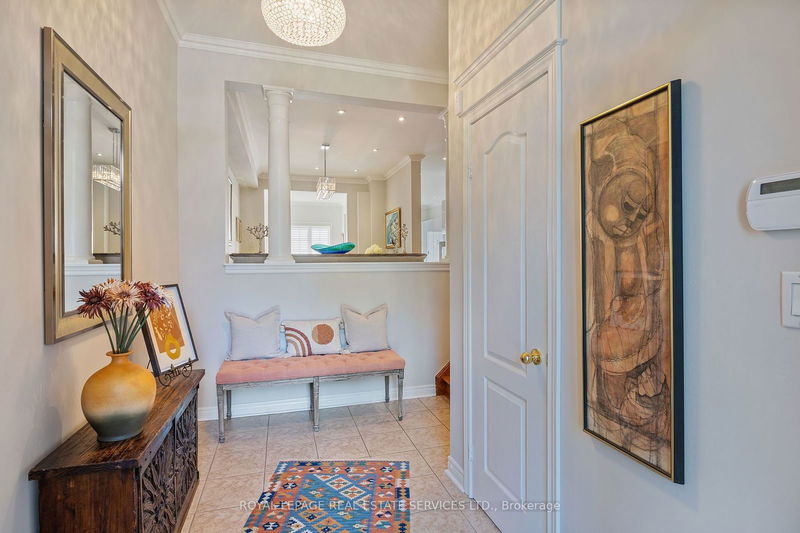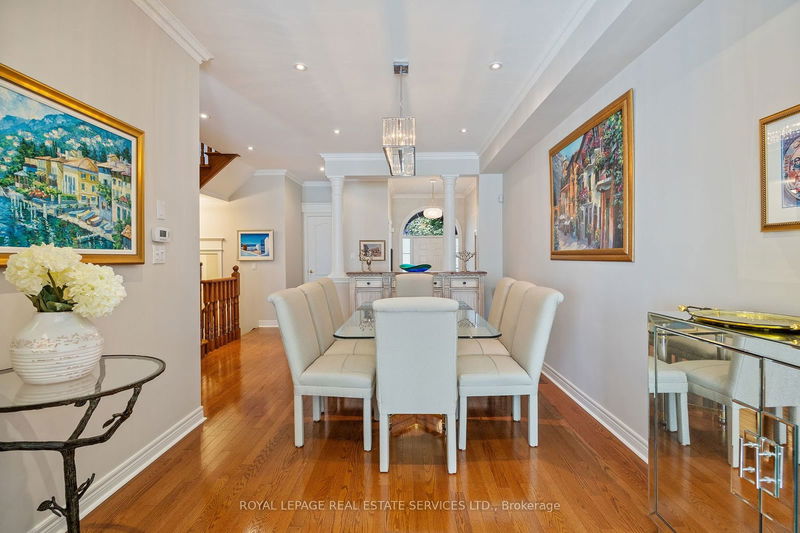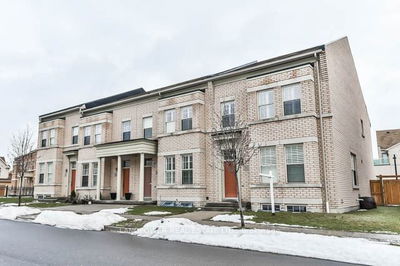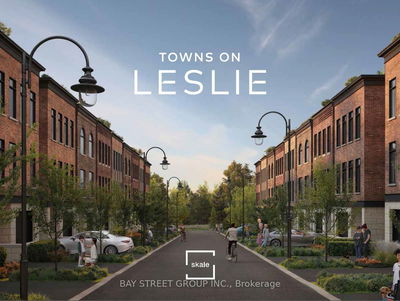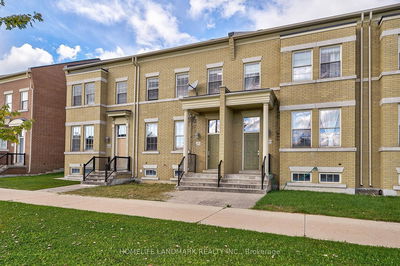140 Kingsbridge
Beverley Glen | Vaughan
$1,385,000.00
Listed 28 days ago
- 3 bed
- 4 bath
- - sqft
- 3.0 parking
- Att/Row/Twnhouse
Instant Estimate
$1,410,875
+$25,875 compared to list price
Upper range
$1,537,785
Mid range
$1,410,875
Lower range
$1,283,964
Property history
- Sep 11, 2024
- 28 days ago
Price Change
Listed for $1,385,000.00 • 12 days on market
Location & area
Schools nearby
Home Details
- Description
- Luxurious Custom Designed Freehold Townhome Situated On A Premium Lot. Walk Out From Kitchen To Large Deck And Back Garden Surrounded With Mature Trees. Custom Gourmet Eat-In Kitchen With Granite Countertops And Stone Glass Back Splash. Spacious Family Room With Vaulted Ceiling And Gas Fireplace. Main Floor Laundry With Direct Garage Entry. 9Ft Ceilings on Main Level And Smooth Ceilings Throughout. Oak Staircase Open To Finished Basement Featuring A Bedroom/Office, 3 Piece Bath, Rec Room, Custom Built-Ins., Cold Room And Lots of Storage. Close to Schools, Public Transit, Parks And Shopping.
- Additional media
- -
- Property taxes
- $5,660.58 per year / $471.72 per month
- Basement
- Finished
- Year build
- 16-30
- Type
- Att/Row/Twnhouse
- Bedrooms
- 3 + 1
- Bathrooms
- 4
- Parking spots
- 3.0 Total | 1.0 Garage
- Floor
- -
- Balcony
- -
- Pool
- None
- External material
- Brick
- Roof type
- -
- Lot frontage
- -
- Lot depth
- -
- Heating
- Forced Air
- Fire place(s)
- Y
- Main
- Living
- 30’6” x 10’0”
- Dining
- 0’0” x 0’0”
- Kitchen
- 17’7” x 9’0”
- Laundry
- 6’3” x 5’7”
- In Betwn
- Family
- 24’0” x 11’7”
- 2nd
- Prim Bdrm
- 19’10” x 18’6”
- 2nd Br
- 0’0” x 0’0”
- 3rd Br
- 13’1” x 12’1”
- Bsmt
- Br
- 13’7” x 13’7”
- Rec
- 19’6” x 14’12”
Listing Brokerage
- MLS® Listing
- N9313323
- Brokerage
- ROYAL LEPAGE REAL ESTATE SERVICES LTD.
Similar homes for sale
These homes have similar price range, details and proximity to 140 Kingsbridge
