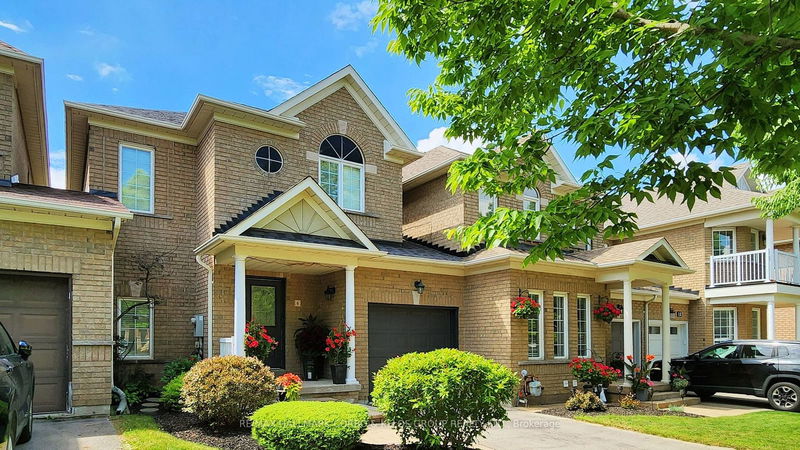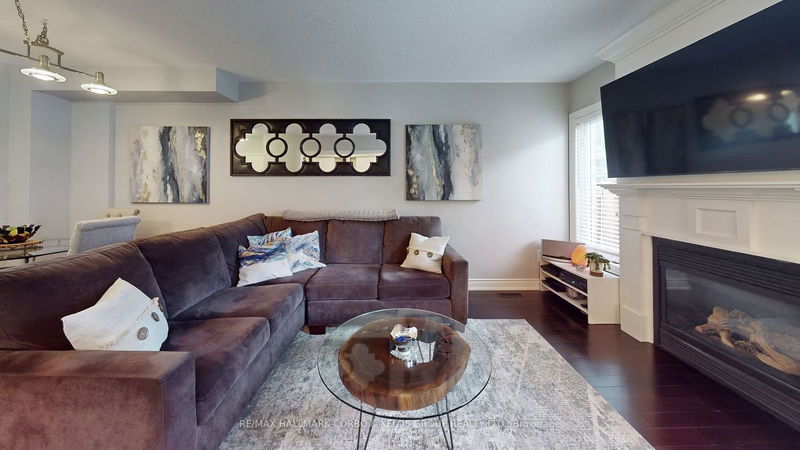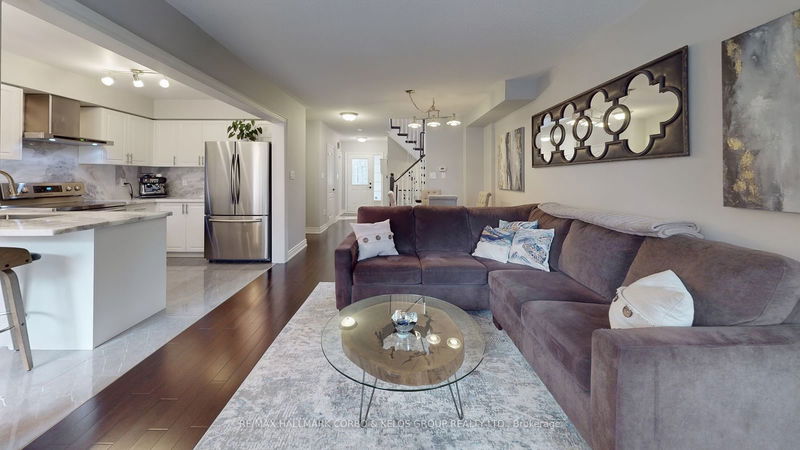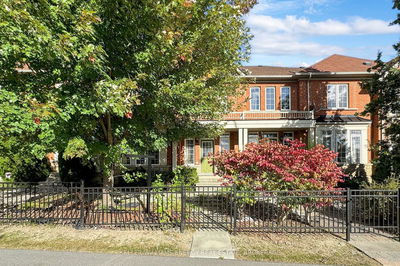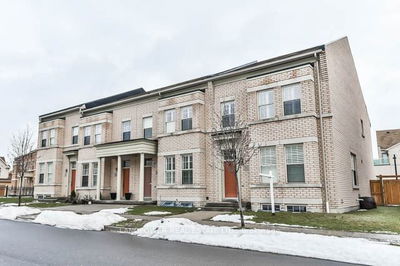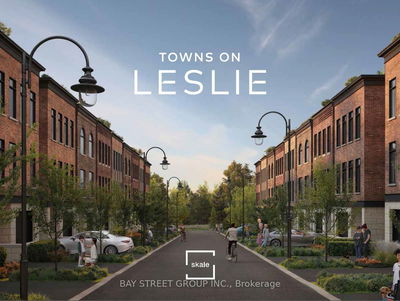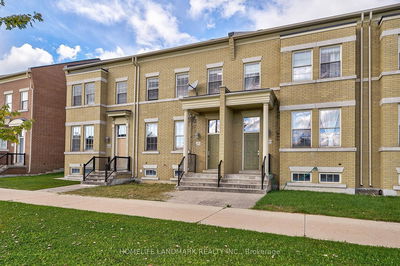6 Sunridge
Oak Ridges | Richmond Hill
$1,179,900.00
Listed 29 days ago
- 3 bed
- 3 bath
- - sqft
- 3.0 parking
- Att/Row/Twnhouse
Instant Estimate
$1,154,823
-$25,078 compared to list price
Upper range
$1,250,602
Mid range
$1,154,823
Lower range
$1,059,043
Property history
- Now
- Listed on Sep 11, 2024
Listed for $1,179,900.00
29 days on market
- Jul 22, 2024
- 3 months ago
Terminated
Listed for $1,229,000.00 • about 2 months on market
Location & area
Schools nearby
Home Details
- Description
- As You Approach This Beauty You Be Awed By The Professionally Landscaped Grounds. This Home Is Perfection Inside and Out! Spacious Layout Featuring 3 Bedrooms, 3 Bathrooms, Finished Basement, Enchanting and Tranquil Backyard, A True Entertainers Oasis. Completely Turn Key With Gorgeous Renovations Throughout With No Expense Spared. Walk-Out to Lush Yard via Eat-In Kitchen with Quartzite Countertop & Backsplash, Gas Fireplace with Custom Mantel. Large Master Bedroom with Walk/In Closet & Ensuite. Access To The Garage From Interior, Flooded With Natural Light, Nestled in Sought Out Family Community. Too Many Upgrades To List; Shows True Pride of Ownership, ATTACHED ONLY AT GARAGRE**PRIVATE DRIVE*NOT SHARED*NO SIDEWALK!! Interior Renovations from 2019 Professionally Landscaped front and Rear, Roof 2018Extras: Unbeatable Location Close proximity to All amenities Shopping, Dining options Schools ,parks & much More. Walk to Yonge St, Ravine Paths, Easy Access to H 404 & 400, Go Transit. Oak Ridges Library and So Much More.
- Additional media
- https://www.winsold.com/tour/357298
- Property taxes
- $3,905.20 per year / $325.43 per month
- Basement
- Finished
- Year build
- -
- Type
- Att/Row/Twnhouse
- Bedrooms
- 3
- Bathrooms
- 3
- Parking spots
- 3.0 Total | 1.0 Garage
- Floor
- -
- Balcony
- -
- Pool
- None
- External material
- Brick
- Roof type
- -
- Lot frontage
- -
- Lot depth
- -
- Heating
- Forced Air
- Fire place(s)
- Y
- Main
- Living
- 10’12” x 20’2”
- Dining
- 10’12” x 20’2”
- Kitchen
- 8’2” x 9’5”
- Kitchen
- 0’0” x 0’0”
- 2nd
- 2nd Br
- 13’9” x 12’8”
- 3rd Br
- 8’12” x 8’12”
- Lower
- Rec
- 8’12” x 9’6”
Listing Brokerage
- MLS® Listing
- N9343626
- Brokerage
- RE/MAX HALLMARK CORBO & KELOS GROUP REALTY LTD.
Similar homes for sale
These homes have similar price range, details and proximity to 6 Sunridge
