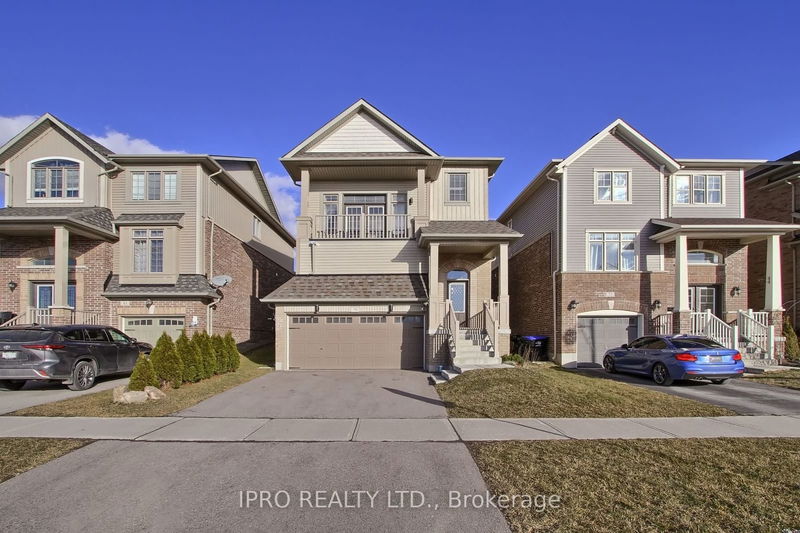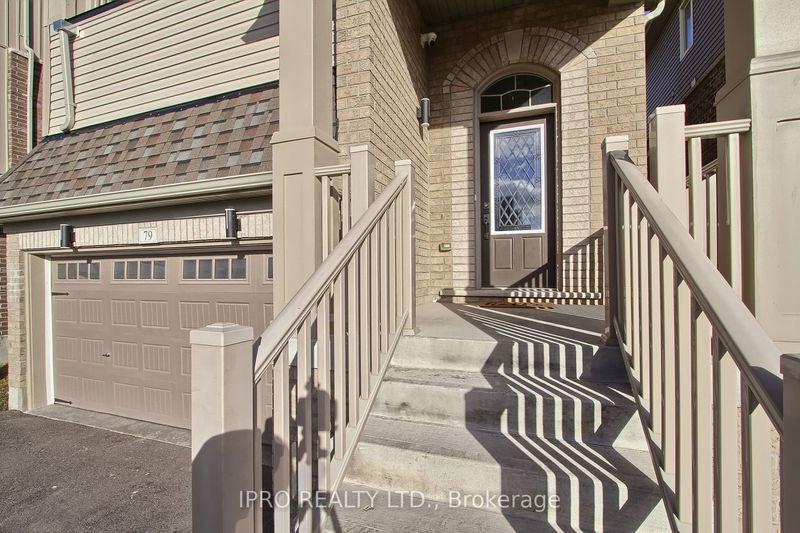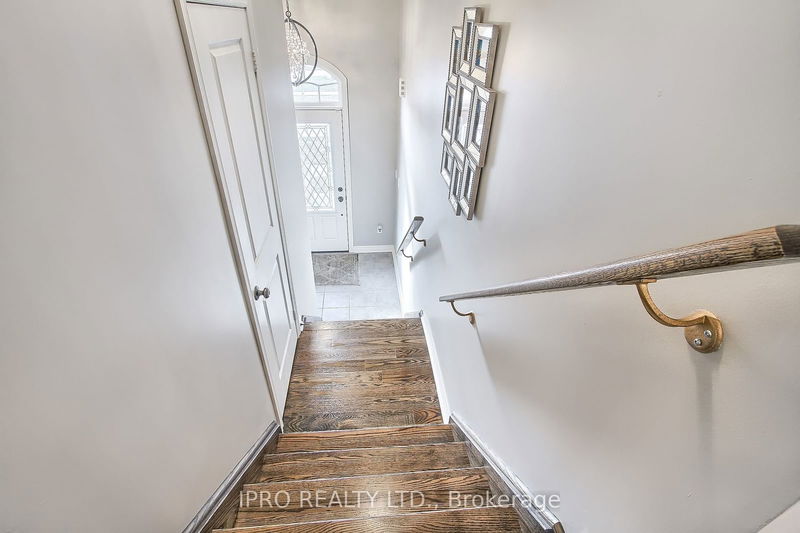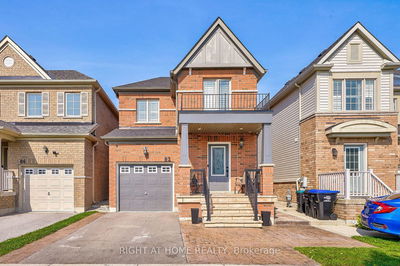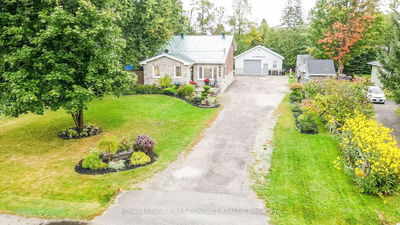79 Willoughby
Rural New Tecumseth | New Tecumseth
$989,000.00
Listed 27 days ago
- 3 bed
- 3 bath
- 2000-2500 sqft
- 4.0 parking
- Detached
Instant Estimate
$962,202
-$26,798 compared to list price
Upper range
$1,038,778
Mid range
$962,202
Lower range
$885,626
Property history
- Now
- Listed on Sep 10, 2024
Listed for $989,000.00
27 days on market
- Apr 16, 2024
- 6 months ago
Suspended
Listed for $1,099,000.00 • 20 days on market
- Feb 16, 2024
- 8 months ago
Expired
Listed for $1,099,000.00 • 2 months on market
Location & area
Schools nearby
Home Details
- Description
- Stunning 3-Bedroom home in the Family-Friendly Treetop Community. Welcome to this exquisite Brookfield-built home where luxury and comfort meet in perfect harmony. Boasting 3 spacious bedrooms and 2.5 bath, this home is filled with high-end finishes and an abundance of natural light, highlighted by high ceilings throughout. The open-concept layout is perfect for entertaining, with a modern kitchen featuring stainless steel appliances, beautiful granite countertops and ample storage. A unique mid-level family room and large patio doors provides a serene space to relax while enjoying breathtaking westward sunsets. The large primary bedroom is a true retreat, complete with a luxurious 4 piece ensuite and a walk in closet. Additional features include a partially finished basement with 9 foot ceilings and separate mudroom that walks out to the garage.
- Additional media
- https://tours.panapix.com/213513
- Property taxes
- $4,504.76 per year / $375.40 per month
- Basement
- Part Fin
- Year build
- 0-5
- Type
- Detached
- Bedrooms
- 3
- Bathrooms
- 3
- Parking spots
- 4.0 Total | 2.0 Garage
- Floor
- -
- Balcony
- -
- Pool
- None
- External material
- Brick
- Roof type
- -
- Lot frontage
- -
- Lot depth
- -
- Heating
- Forced Air
- Fire place(s)
- N
- Main
- Kitchen
- 9’0” x 10’10”
- Breakfast
- 12’1” x 10’2”
- Living
- 21’12” x 12’0”
- Dining
- 12’6” x 13’0”
- In Betwn
- Family
- 14’12” x 16’2”
- Laundry
- 5’12” x 8’12”
- Upper
- Prim Bdrm
- 12’12” x 16’6”
- 2nd Br
- 8’11” x 9’12”
- 3rd Br
- 8’12” x 9’12”
- Lower
- Mudroom
- 8’12” x 12’12”
Listing Brokerage
- MLS® Listing
- N9343704
- Brokerage
- IPRO REALTY LTD.
Similar homes for sale
These homes have similar price range, details and proximity to 79 Willoughby
