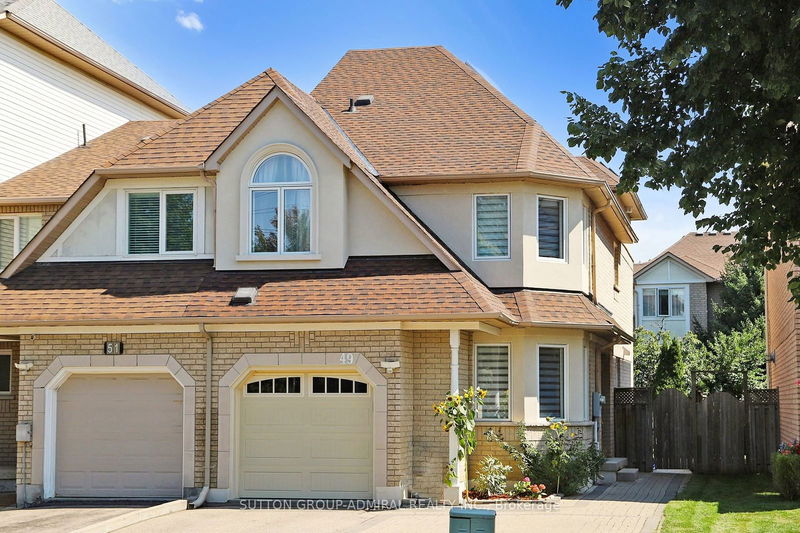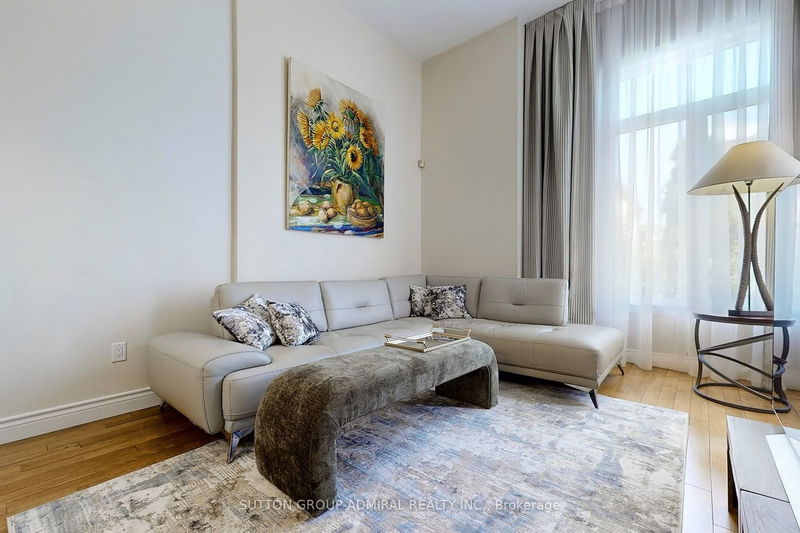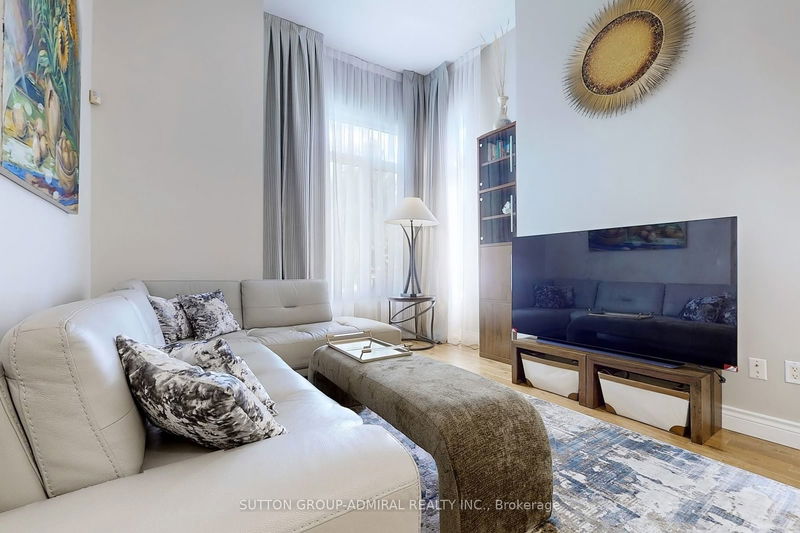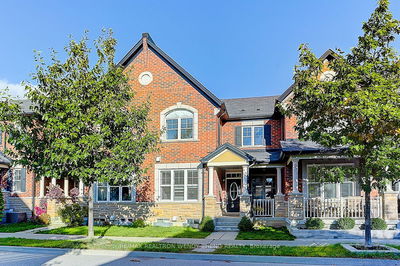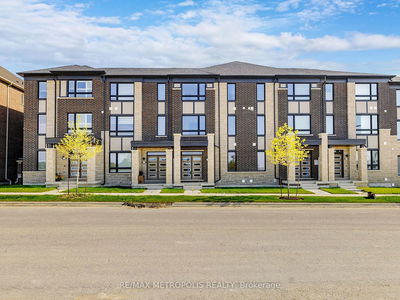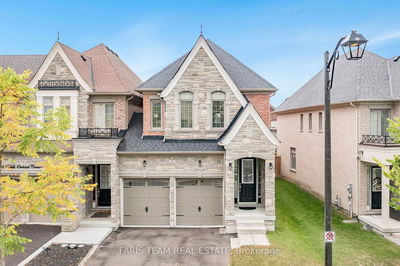49 Goldbrook
Rouge Woods | Richmond Hill
$1,388,800.00
Listed 27 days ago
- 4 bed
- 4 bath
- - sqft
- 3.0 parking
- Att/Row/Twnhouse
Instant Estimate
$1,418,254
+$29,454 compared to list price
Upper range
$1,535,007
Mid range
$1,418,254
Lower range
$1,301,501
Property history
- Sep 11, 2024
- 27 days ago
Sold conditionally
Listed for $1,388,800.00 • on market
- Sep 1, 2024
- 1 month ago
Terminated
Listed for $1,198,800.00 • 10 days on market
Location & area
Schools nearby
Home Details
- Description
- Spectacular Location! Bright, Spacious, Sun Filled 4 Bedroom End Unit Townhouse In Prestigious Rouge Woods Community. Double Entrance Door. Impressive 12 Ft Ceiling On Main Floor Makes It Unique And Dramatic. Great Layout With Office On Main Floor Faced To Frontyard. Hardwood Floor Throughout, New Oak Staircase, Modern Porcelain Tile. Skylight. Primary Bedroom Is Privately Settled Half Story Up With Walk In Closet & Large 4 Pcs Ensuite With Stackable Washer & Dryer. Finished Basement With Extra Bedroom, Kitchen & Washroom For Different Family Needs. Recent Global Renovations/Replacements: Furnace & AC (2019), Roof (2018), All Windows Triple Glass Except Sliding Door (2021), Garage Door (2019), Backyard Interlock (2023). Extended Double Parking Driveway. Direct Entry From Garage To Home. Best Ranked School - Bayview Secondary School. Close To Banks, Parks, Trails, HW 404, Transit & Shopping.
- Additional media
- https://www.winsold.com/tour/365815
- Property taxes
- $5,235.00 per year / $436.25 per month
- Basement
- Finished
- Year build
- -
- Type
- Att/Row/Twnhouse
- Bedrooms
- 4 + 1
- Bathrooms
- 4
- Parking spots
- 3.0 Total | 1.0 Garage
- Floor
- -
- Balcony
- -
- Pool
- None
- External material
- Brick
- Roof type
- -
- Lot frontage
- -
- Lot depth
- -
- Heating
- Forced Air
- Fire place(s)
- N
- Main
- Living
- 12’9” x 12’4”
- Dining
- 9’11” x 9’5”
- Kitchen
- 12’10” x 8’3”
- Breakfast
- 9’8” x 7’3”
- Office
- 11’4” x 8’3”
- 2nd
- 2nd Br
- 11’8” x 9’3”
- 3rd Br
- 13’0” x 9’4”
- 4th Br
- 9’11” x 9’0”
- Prim Bdrm
- 16’7” x 10’0”
- Bsmt
- Rec
- 20’12” x 11’7”
- 5th Br
- 13’2” x 9’7”
- Kitchen
- 12’10” x 8’3”
Listing Brokerage
- MLS® Listing
- N9343705
- Brokerage
- SUTTON GROUP-ADMIRAL REALTY INC.
Similar homes for sale
These homes have similar price range, details and proximity to 49 Goldbrook
