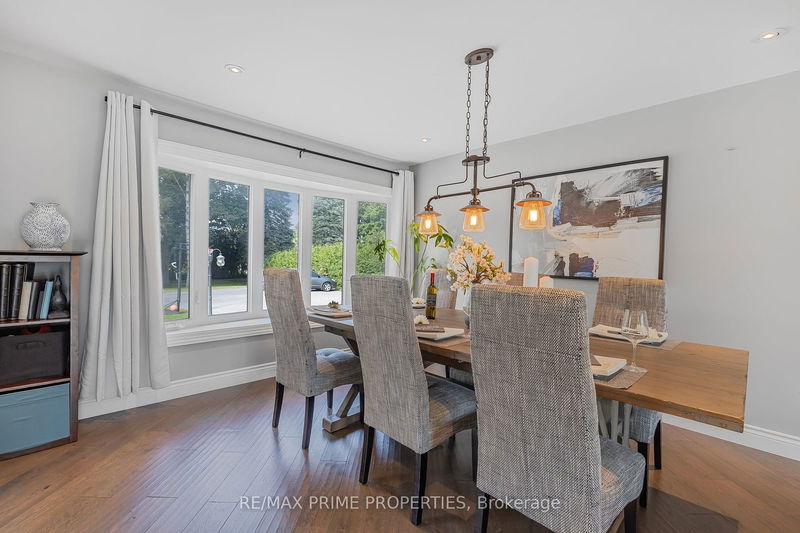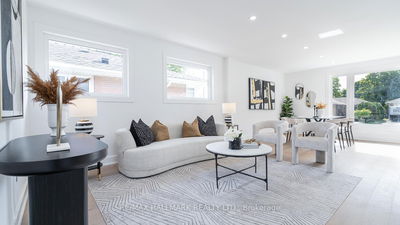18705 Leslie
Sharon | East Gwillimbury
$1,895,000.00
Listed 27 days ago
- 3 bed
- 3 bath
- - sqft
- 20.0 parking
- Detached
Instant Estimate
$1,910,807
+$15,807 compared to list price
Upper range
$2,217,251
Mid range
$1,910,807
Lower range
$1,604,363
Property history
- Now
- Listed on Sep 11, 2024
Listed for $1,895,000.00
27 days on market
- Oct 5, 2023
- 1 year ago
Expired
Listed for $2,088,000.00 • 10 months on market
Location & area
Schools nearby
Home Details
- Description
- Expansive 3 + 1 bedroom brick bungalow sitting on 1.8 acres in the heart of Sharon. The main floor, living room, dining room, and family room all flow around the kitchen and out to the deck and pool making this an entertainer's dream. With 3 generously sized bedrooms, the primary features a walk-in dressing room and a luxurious 5-piece ensuite. The finished basement offers another large bedroom (currently used as a gym), a bright rec room, laundry, 3 3-piece bath and a large partly finished great room suitable for an inlaw suite kitchen and has a separate entrance up to the garage. Included in this sale are the existing fridge, stove, dishwasher, built-in microwave, washer & dryer, furnace & A/C(2015), hot water tank, metal roof (2017), New windows 2015/2021, salt water heated pool, metal gazebo, change cabana with sauna, 30x35 detached insulated heated garage/shop with 10 feet doors.
- Additional media
- https://listings.wylieford.com/sites/18705-leslie-st-east-gwillimbury-on-l0g-1v0-11630577/branded
- Property taxes
- $7,645.00 per year / $637.08 per month
- Basement
- Finished
- Basement
- Sep Entrance
- Year build
- -
- Type
- Detached
- Bedrooms
- 3 + 1
- Bathrooms
- 3
- Parking spots
- 20.0 Total | 5.0 Garage
- Floor
- -
- Balcony
- -
- Pool
- Inground
- External material
- Brick
- Roof type
- -
- Lot frontage
- -
- Lot depth
- -
- Heating
- Forced Air
- Fire place(s)
- Y
- Main
- Living
- 18’7” x 13’5”
- Dining
- 13’7” x 12’2”
- Kitchen
- 20’8” x 12’0”
- Family
- 12’2” x 12’2”
- Prim Bdrm
- 12’12” x 9’10”
- Br
- 12’3” x 10’0”
- Br
- 13’2” x 9’3”
- Lower
- Rec
- 18’6” x 12’5”
- Br
- 15’5” x 12’10”
- Other
- 29’12” x 24’7”
Listing Brokerage
- MLS® Listing
- N9343224
- Brokerage
- RE/MAX PRIME PROPERTIES
Similar homes for sale
These homes have similar price range, details and proximity to 18705 Leslie









