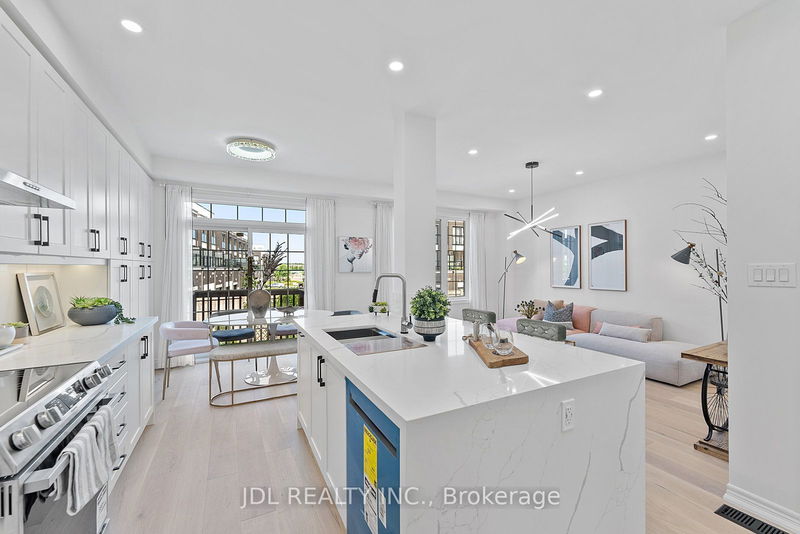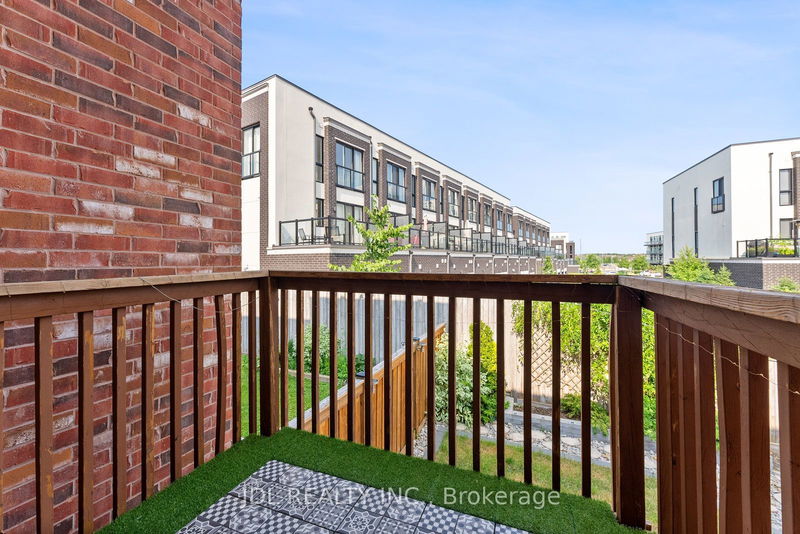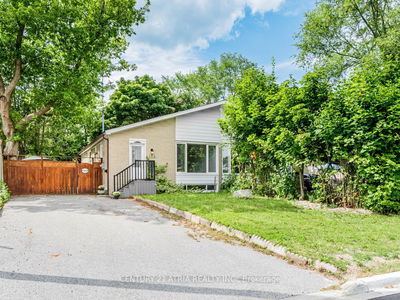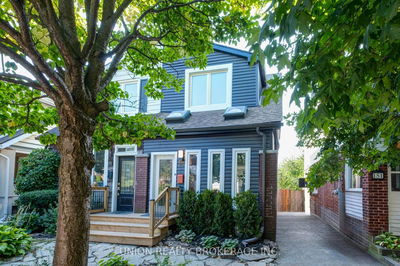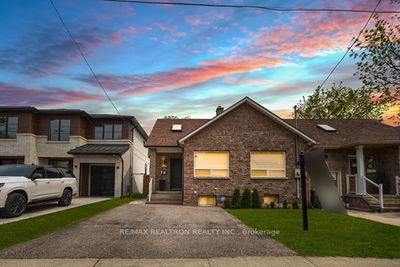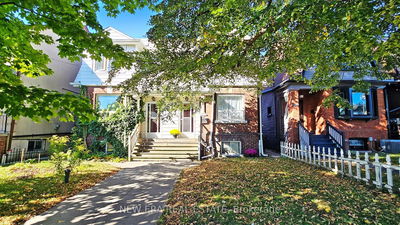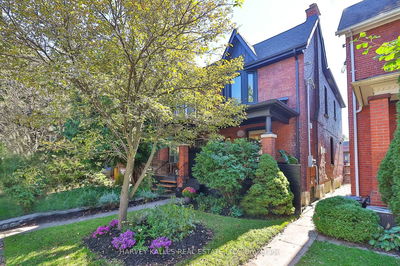97 Hammersly
Wismer | Markham
$1,468,000.00
Listed 26 days ago
- 3 bed
- 4 bath
- 1500-2000 sqft
- 2.0 parking
- Semi-Detached
Instant Estimate
$1,456,717
-$11,283 compared to list price
Upper range
$1,572,203
Mid range
$1,456,717
Lower range
$1,341,230
Property history
- Now
- Listed on Sep 11, 2024
Listed for $1,468,000.00
26 days on market
- Jul 18, 2024
- 3 months ago
Terminated
Listed for $1,528,000.00 • about 2 months on market
Location & area
Schools nearby
Home Details
- Description
- Welcome to this fully custom renovated, modern family home in one of Markham's most desirable communities: Wismer! Featuring a finished basement that walks out above grade to your professionally landscaped backyard oasis, this 2,300 total sqft / 3+1 Bedroom / 4 Bathroom / Built-In Garage home has been newly renovated with no expense spared. Enjoy open concept living spaces, extra-large sun-soaked windows, calming nature-inspired colours & design. This home offers excellent indoor/outdoor living with its floor-to-ceiling glass doors: sip your morning coffee from your 2nd-storey deck or enjoy a book in your serene backyard with interlock pavers, custom masonry, garden, & bespoke greenery. Too many features & upgrades to list here (please see the attached feature sheet). Highlights include: brand new kitchen with endless upgrades (large waterfall quartz island with double sink, solid slab quartz backsplash, custom extended floor-to-ceiling millwork/cabinetry, brand new stainless steel appliances, etc); 3 brand new bathrooms (quartz countertops, custom millwork vanities, modern showers, custom mirrors, vessel sink, etc); new wide-plank engineered hardwood (1st & 2nd); all new pot lights + light fixtures throughout; smooth ceilings throughout; freshly painted; custom wooden accent walls; custom sauna; walk-in closet; etc. Perfect location: 2 min to Mount Joy GO Station; 5 min to Main Street Markham; 7 min to Hwy 407; 8 min to CF Markville Mall; 10 min to Main Street Unionville and T&T Unionville; 12 min to Costco; etc. Top-ranked school zone: Bur Oak SS; Wismer PS; etc.
- Additional media
- https://my.matterport.com/show/?m=2vpqE53aTBp&brand=0
- Property taxes
- $4,687.95 per year / $390.66 per month
- Basement
- Fin W/O
- Basement
- Sep Entrance
- Year build
- 6-15
- Type
- Semi-Detached
- Bedrooms
- 3 + 1
- Bathrooms
- 4
- Parking spots
- 2.0 Total | 1.0 Garage
- Floor
- -
- Balcony
- -
- Pool
- None
- External material
- Brick
- Roof type
- -
- Lot frontage
- -
- Lot depth
- -
- Heating
- Forced Air
- Fire place(s)
- N
- Main
- Living
- 10’11” x 11’1”
- Family
- 15’4” x 9’7”
- Dining
- 11’6” x 5’8”
- Kitchen
- 11’6” x 20’9”
- 2nd
- Prim Bdrm
- 12’11” x 14’8”
- 2nd Br
- 14’5” x 12’10”
- 3rd Br
- 10’2” x 8’0”
- Den
- 13’6” x 12’0”
- Bathroom
- 7’3” x 4’11”
- Bsmt
- Br
- 21’2” x 14’8”
- Rec
- 22’12” x 8’8”
Listing Brokerage
- MLS® Listing
- N9343298
- Brokerage
- JDL REALTY INC.
Similar homes for sale
These homes have similar price range, details and proximity to 97 Hammersly
