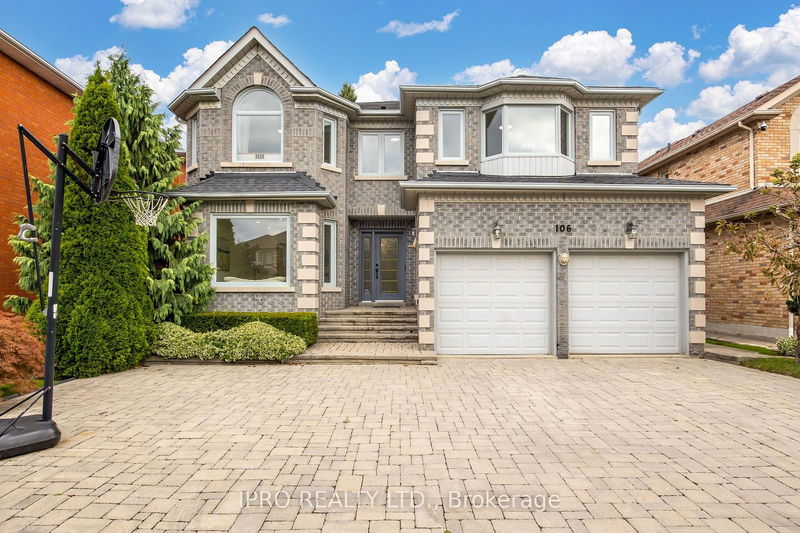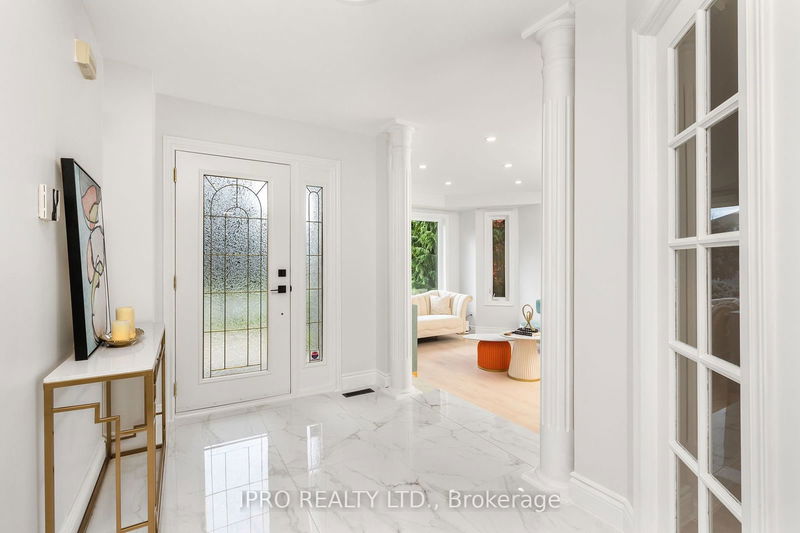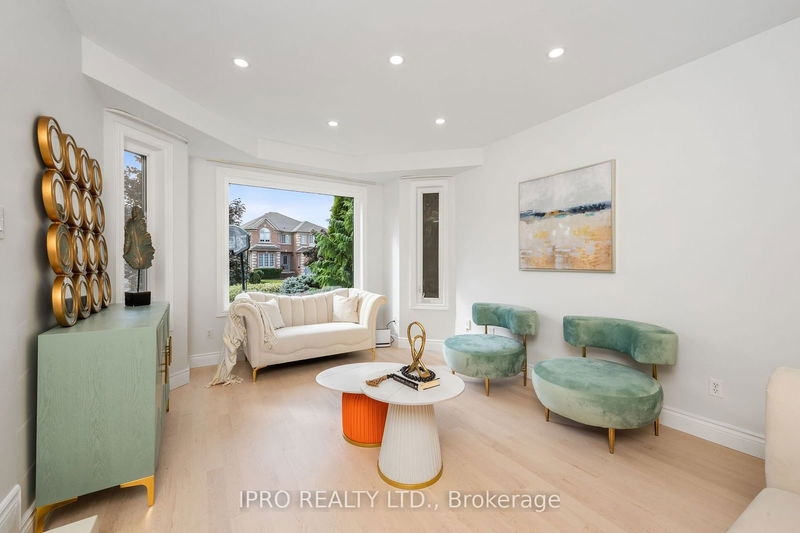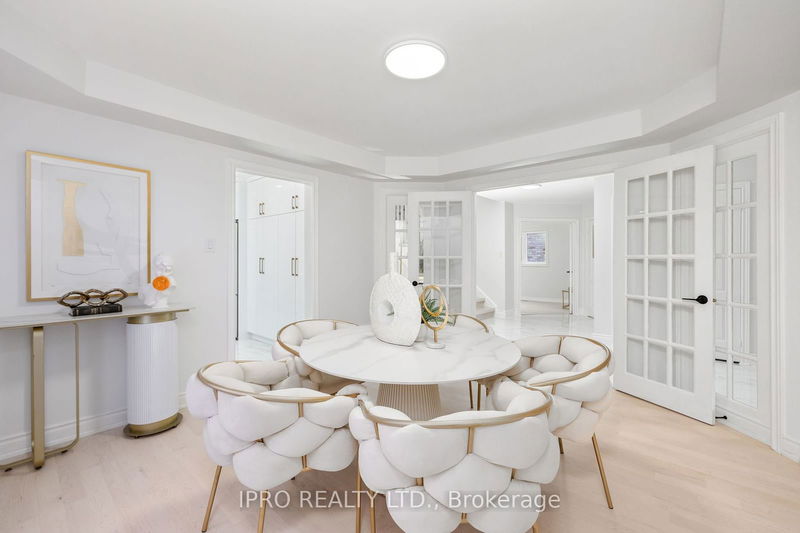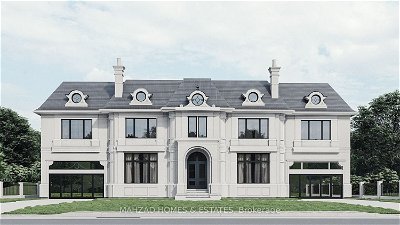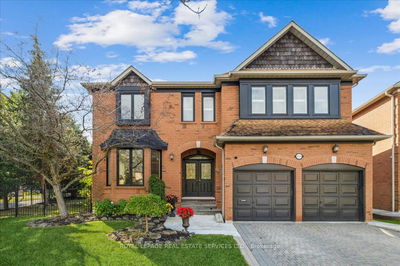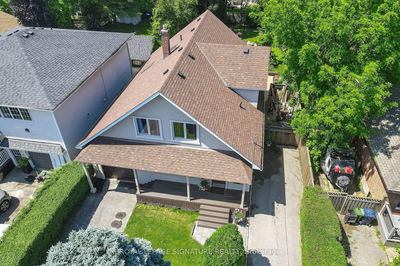106 Hidden Trail
Mill Pond | Richmond Hill
$2,348,000.00
Listed 29 days ago
- 5 bed
- 5 bath
- 3500-5000 sqft
- 7.0 parking
- Detached
Instant Estimate
$2,269,405
-$78,595 compared to list price
Upper range
$2,484,198
Mid range
$2,269,405
Lower range
$2,054,612
Property history
- Now
- Listed on Sep 11, 2024
Listed for $2,348,000.00
29 days on market
Location & area
Schools nearby
Home Details
- Description
- Magnificent Luxury Home In Highly Desired Mill Pond Area! Professionally Renovated Top To Bottom, Featuring A Brand-New Custom Kitchen, Smooth Ceilings, Potlights, High Quality Stunning Ceramic & Hardwood Flooring. Heated Floors In 2 Baths. Large Principal Rooms! Main Floor Office. Ample Natural Light With Multiple Bay Windows!5+1 Bedrooms (Including 3 Primary-Sized With Ensuites).4+1 Washrooms. A Retreat-Style Primary Bedroom With A Wall Of Panoramic Windows & Cozy Sitting Zone. It Contains A Spacious Walk-In Closet & A Modern 6pc Ensuite With A Separate Restroom Compartment. The Basement Includes Entertainment And Living Areas, Plus Plenty Of Storage. House Is Professionally Landscaped. Parking Space For 7 Cars. Live On High-End Quite Street With Walk/Short Drive To Younge St. With Amenities Nearby: Public Transit, Shopping, Banks, Restaurants, Private & Public Schools. Parks(Mill Pond & Others),Playgrounds, Trails At Your Doorstep. Please Review The Video & The Floor Plans Attached To This Listing.
- Additional media
- https://media.dreamhousephoto.ca/videos/0191d988-a17d-73db-829f-791bca14fb1f
- Property taxes
- $8,446.96 per year / $703.91 per month
- Basement
- Finished
- Basement
- Full
- Year build
- -
- Type
- Detached
- Bedrooms
- 5 + 1
- Bathrooms
- 5
- Parking spots
- 7.0 Total | 2.0 Garage
- Floor
- -
- Balcony
- -
- Pool
- None
- External material
- Brick
- Roof type
- -
- Lot frontage
- -
- Lot depth
- -
- Heating
- Forced Air
- Fire place(s)
- Y
- Main
- Living
- 11’3” x 15’11”
- 13’6” x 12’0”
- Family
- 25’3” x 15’2”
- Kitchen
- 23’11” x 12’8”
- Office
- 10’11” x 13’5”
- 2nd
- Prim Bdrm
- 29’10” x 15’2”
- 2nd Br
- 15’1” x 22’9”
- 3rd Br
- 12’0” x 17’8”
- 4th Br
- 11’3” x 11’11”
- 5th Br
- 10’11” x 12’5”
- Bsmt
- Rec
- 23’3” x 34’5”
- Br
- 11’5” x 11’7”
Listing Brokerage
- MLS® Listing
- N9343379
- Brokerage
- IPRO REALTY LTD.
Similar homes for sale
These homes have similar price range, details and proximity to 106 Hidden Trail
