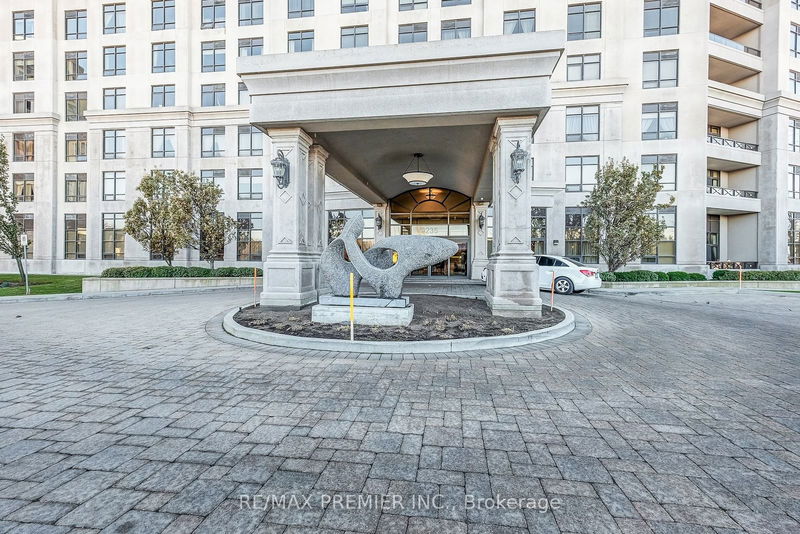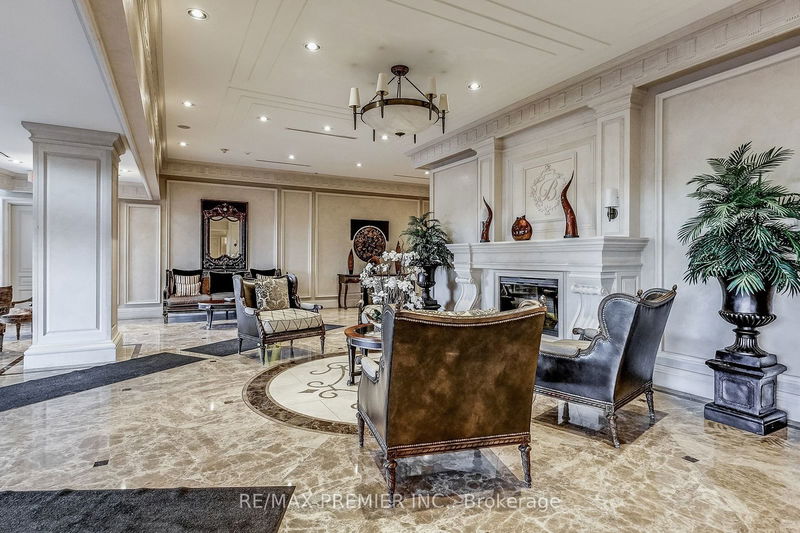208 - 9235 Jane
Maple | Vaughan
$599,000.00
Listed 26 days ago
- 1 bed
- 1 bath
- 600-699 sqft
- 1.0 parking
- Condo Apt
Instant Estimate
$598,795
-$205 compared to list price
Upper range
$639,842
Mid range
$598,795
Lower range
$557,748
Property history
- Now
- Listed on Sep 11, 2024
Listed for $599,000.00
26 days on market
- Jun 5, 2024
- 4 months ago
Expired
Listed for $599,000.00 • 3 months on market
- May 9, 2024
- 5 months ago
Terminated
Listed for $649,000.00 • 26 days on market
Location & area
Schools nearby
Home Details
- Description
- Spacious, bright, and modern 1-bedroom + den, 1-bathroom condo with a functional layout, set in a serene 20-acre greenspace. The versatile den can be used as a dining room, office, library, game room, or extra bedroom. The unit boasts a stylish kitchen with stainless steel appliances, breakfast bar, under-cabinet lighting, backsplash, and microwave hood fan. Additional features include 9-ft ceilings, laminate and ceramic floors, in-suite laundry, and an open balcony with an unobstructed south view. The building offers incredible amenities such as gated security, 24-hour concierge, gym, yoga room, movie theater, elegant party room with an outdoor BBQ area, and a cozy lounge with pool tables. Residents can enjoy peaceful walks along the trails, ponds, and streams surrounded by nature. The unit comes with 1 parking space and 1 locker and is conveniently located within walking distance to Vaughan Mills Mall, bus terminal, medical center & restaurants.
- Additional media
- -
- Property taxes
- $2,203.40 per year / $183.62 per month
- Condo fees
- $635.04
- Basement
- None
- Year build
- 11-15
- Type
- Condo Apt
- Bedrooms
- 1 + 1
- Bathrooms
- 1
- Pet rules
- Restrict
- Parking spots
- 1.0 Total | 1.0 Garage
- Parking types
- Owned
- Floor
- -
- Balcony
- Open
- Pool
- -
- External material
- Brick
- Roof type
- -
- Lot frontage
- -
- Lot depth
- -
- Heating
- Forced Air
- Fire place(s)
- N
- Locker
- Owned
- Building amenities
- Concierge, Exercise Room, Guest Suites, Gym, Party/Meeting Room, Visitor Parking
- Main
- Living
- 18’1” x 10’2”
- Dining
- 18’1” x 10’2”
- Kitchen
- 8’12” x 8’12”
- Prim Bdrm
- 11’11” x 9’12”
- Den
- 7’7” x 24’12”
Listing Brokerage
- MLS® Listing
- N9344776
- Brokerage
- RE/MAX PREMIER INC.
Similar homes for sale
These homes have similar price range, details and proximity to 9235 Jane









