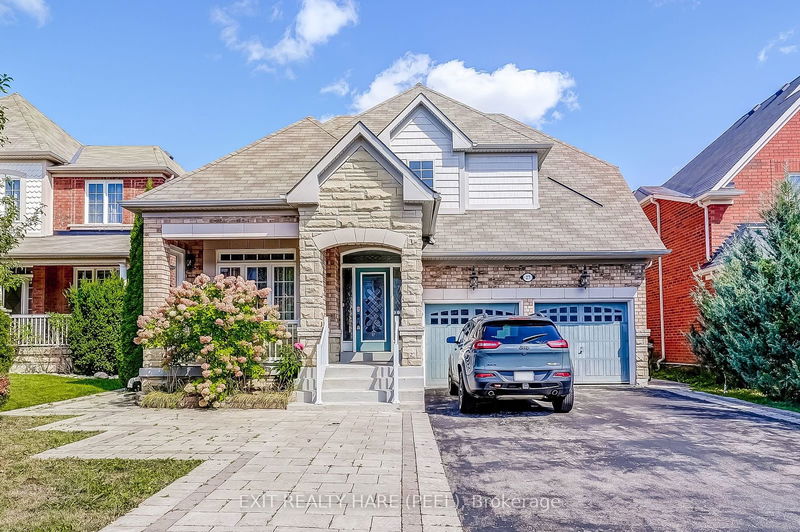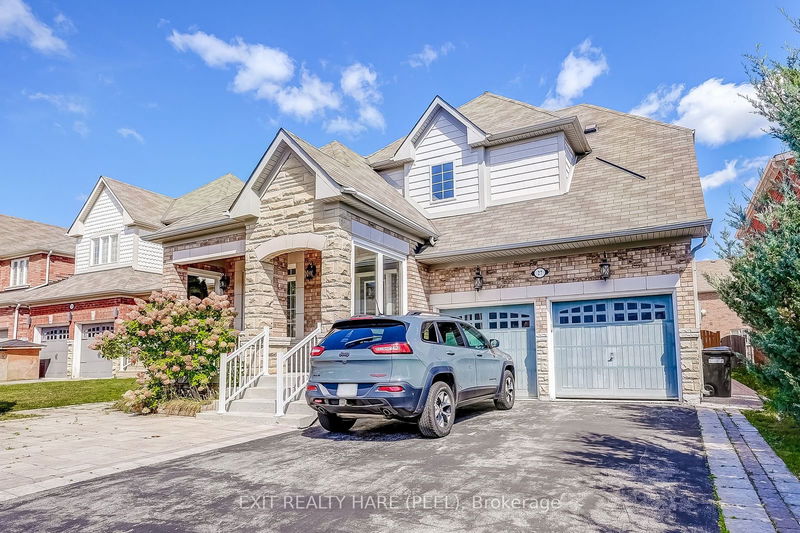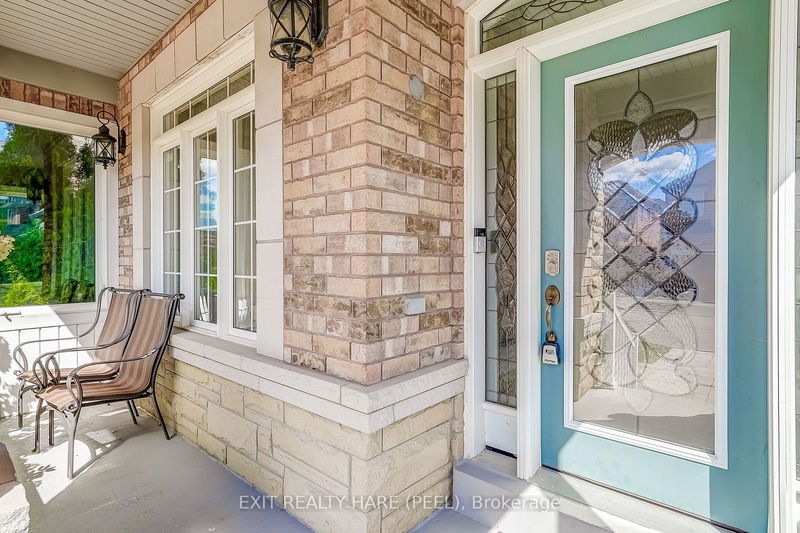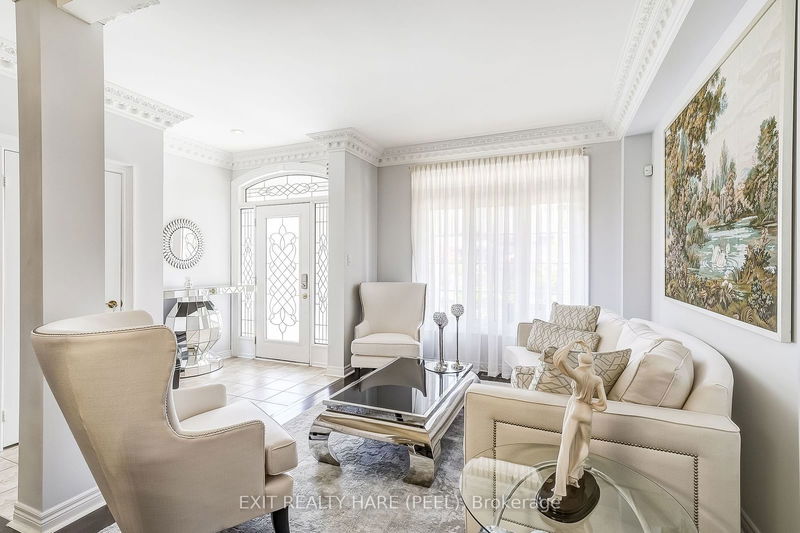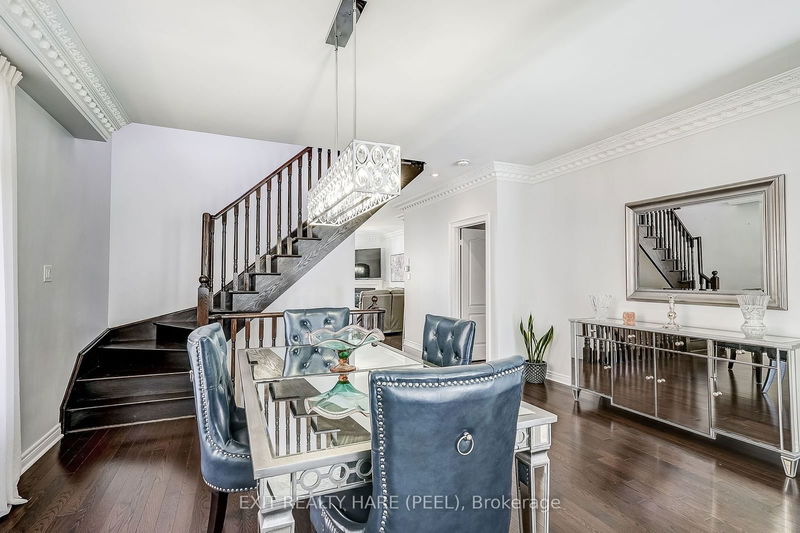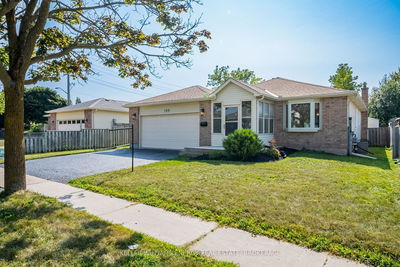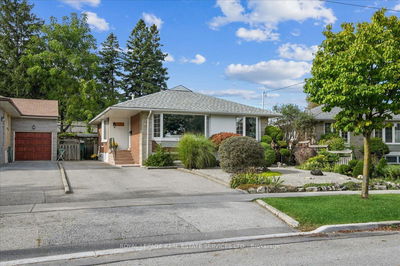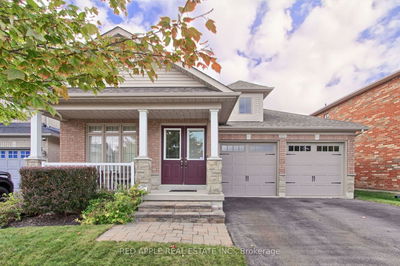27 McCann
Bradford | Bradford West Gwillimbury
$1,350,000.00
Listed 29 days ago
- 3 bed
- 6 bath
- - sqft
- 7.0 parking
- Detached
Instant Estimate
$1,365,096
+$15,096 compared to list price
Upper range
$1,515,046
Mid range
$1,365,096
Lower range
$1,215,145
Property history
- Now
- Listed on Sep 11, 2024
Listed for $1,350,000.00
29 days on market
Location & area
Schools nearby
Home Details
- Description
- Welcome to this well maintained fully upgraded bungaloft! Ample space for a growing family or a family wanting to downsize. Open concept floor plan on the main floor with all the bells and whistles! Crown Moulding, hardwood floors, separate living and family room(s), open concept gourmet kitchen, primary bedroom on main floor with 5 pc en-suite and huge walk in closet. 2 good size bedrooms with a jack and jill washroom on the upper level. Great for the kids! This home offers a separate entrance to a secondary unit or an in law suite with separate laundry room(s). 3 big bedrooms with 3 washrooms in basement plus a huge rec room with pot lights. Above grade windows in basement. Potential 2 kitchenettes in basement. A good size backyard that comes with an endless pool (above grade) with powerful jets. This home is very rare to find in the beautiful community of Bradford! Close to amenities and less than 10 minutes to Highway 400!!!
- Additional media
- https://youriguide.com/m3ul7_27_mccann_cres_bradford_west_gwillimbury_on/
- Property taxes
- $5,950.80 per year / $495.90 per month
- Basement
- Finished
- Basement
- Sep Entrance
- Year build
- -
- Type
- Detached
- Bedrooms
- 3 + 3
- Bathrooms
- 6
- Parking spots
- 7.0 Total | 2.0 Garage
- Floor
- -
- Balcony
- -
- Pool
- Abv Grnd
- External material
- Brick
- Roof type
- -
- Lot frontage
- -
- Lot depth
- -
- Heating
- Forced Air
- Fire place(s)
- Y
- Main
- Kitchen
- 12’12” x 8’12”
- Breakfast
- 12’12” x 8’12”
- Living
- 13’6” x 10’12”
- Dining
- 13’6” x 10’6”
- Family
- 16’12” x 11’9”
- Prim Bdrm
- 14’10” x 22’6”
- 2nd
- 2nd Br
- 12’12” x 11’7”
- 3rd Br
- 12’12” x 11’7”
- Bsmt
- Rec
- 0’0” x 0’0”
- Br
- 0’0” x 0’0”
- Br
- 0’0” x 0’0”
- Br
- 0’0” x 0’0”
Listing Brokerage
- MLS® Listing
- N9344183
- Brokerage
- EXIT REALTY HARE (PEEL)
Similar homes for sale
These homes have similar price range, details and proximity to 27 McCann
