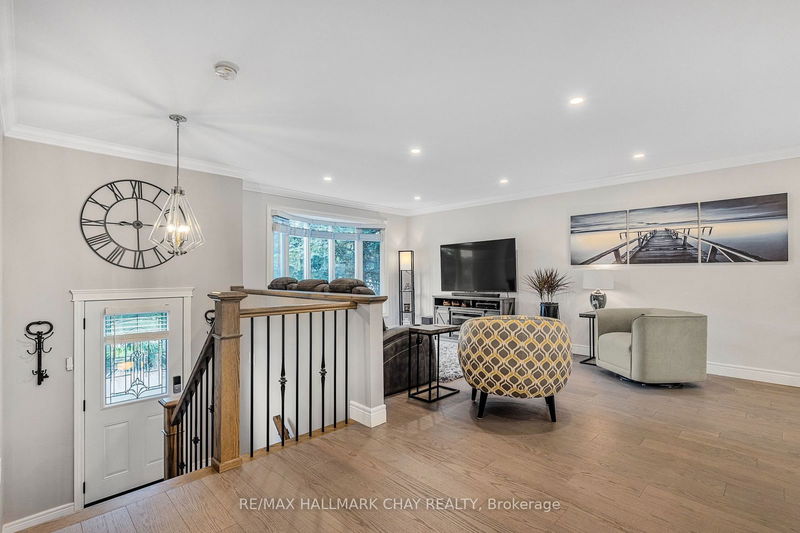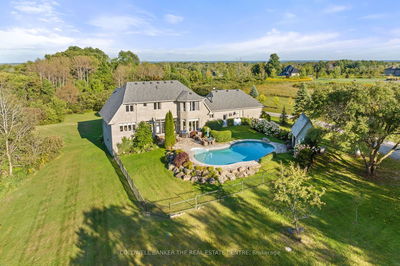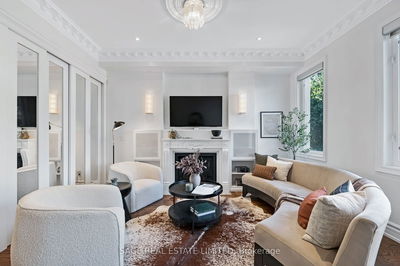58 Collings
Bradford | Bradford West Gwillimbury
$945,000.00
Listed 26 days ago
- 3 bed
- 2 bath
- 1100-1500 sqft
- 4.0 parking
- Detached
Instant Estimate
$916,906
-$28,094 compared to list price
Upper range
$1,005,433
Mid range
$916,906
Lower range
$828,379
Property history
- Now
- Listed on Sep 12, 2024
Listed for $945,000.00
26 days on market
- Aug 28, 2024
- 1 month ago
Terminated
Listed for $979,000.00 • 15 days on market
- Jul 25, 2024
- 2 months ago
Terminated
Listed for $999,900.00 • about 1 month on market
- Jul 15, 2024
- 3 months ago
Terminated
Listed for $1,049,000.00 • 10 days on market
Location & area
Schools nearby
Home Details
- Description
- Welcome to your beautifully updated family home boasting numerous upgrades including a new kitchen, bathroom, and floors all completed in 2020 Three spacious bedrooms on main flr ensuring ample space for your family to grow, plus a fully finished w/o in law suite in basement. Step into the heart of the home where the custom kitchen shines with a large quartz island, perfect for gatherings & culinary adventures. The kitchen walks out to the private yard, complete with new deck, mature trees including a cherished apple tree. Enjoy the soothing sounds of a running pond feature, adding to the tranquility of the outdoor space. Easy lawn maintenance w/ irrigation system! Recent updates such as new eavestroughs(2020) & new garage door (2022) enhance both the aesthetics and functionality of the property. Electrical panel &breakers installed in (2020). Entertain guests on the new deck while relishing the privacy of your backyard oasis.Convenient location in the heart of Bradford just steps from all amenities. Don't miss out on the chance to make this haven your own!
- Additional media
- https://www.youtube.com/watch?v=VfPTta-9AoA
- Property taxes
- $4,098.00 per year / $341.50 per month
- Basement
- Fin W/O
- Year build
- -
- Type
- Detached
- Bedrooms
- 3
- Bathrooms
- 2
- Parking spots
- 4.0 Total | 1.0 Garage
- Floor
- -
- Balcony
- -
- Pool
- None
- External material
- Alum Siding
- Roof type
- -
- Lot frontage
- -
- Lot depth
- -
- Heating
- Forced Air
- Fire place(s)
- Y
- Main
- Living
- 13’1” x 15’5”
- Kitchen
- 27’7” x 11’6”
- Prim Bdrm
- 14’9” x 10’8”
- Prim Bdrm
- 14’9” x 10’8”
- 2nd Br
- 13’5” x 9’10”
- 3rd Br
- 11’10” x 9’2”
- Bsmt
- Kitchen
- 8’6” x 6’3”
- Family
- 16’5” x 11’2”
- Br
- 11’2” x 9’2”
Listing Brokerage
- MLS® Listing
- N9345872
- Brokerage
- RE/MAX HALLMARK CHAY REALTY
Similar homes for sale
These homes have similar price range, details and proximity to 58 Collings









