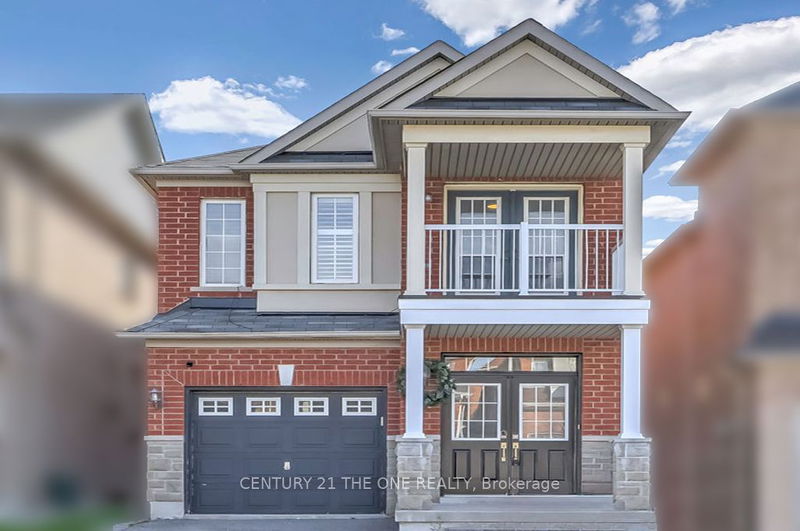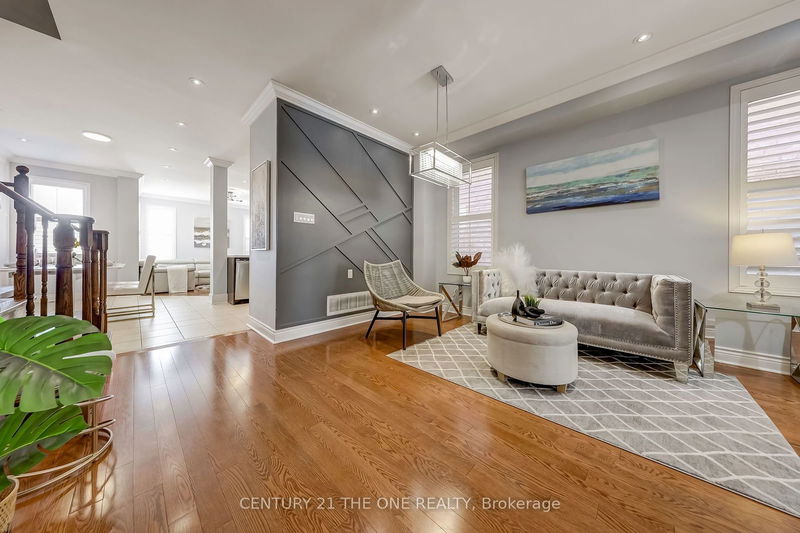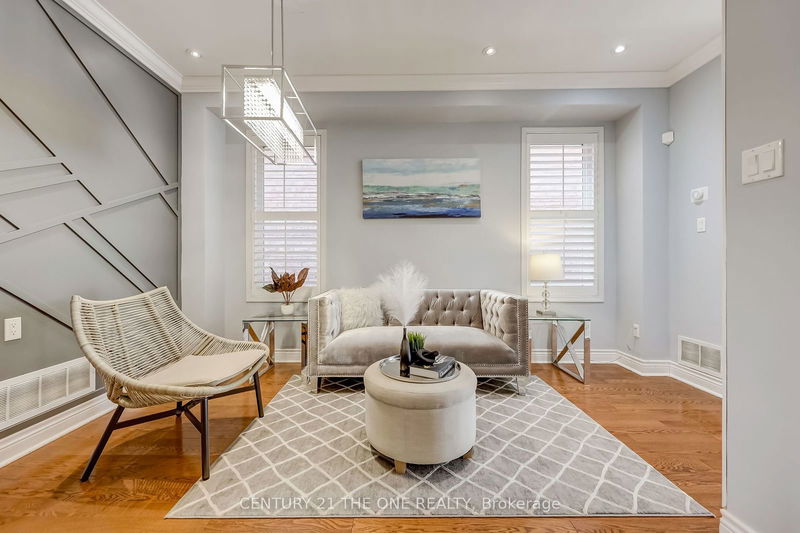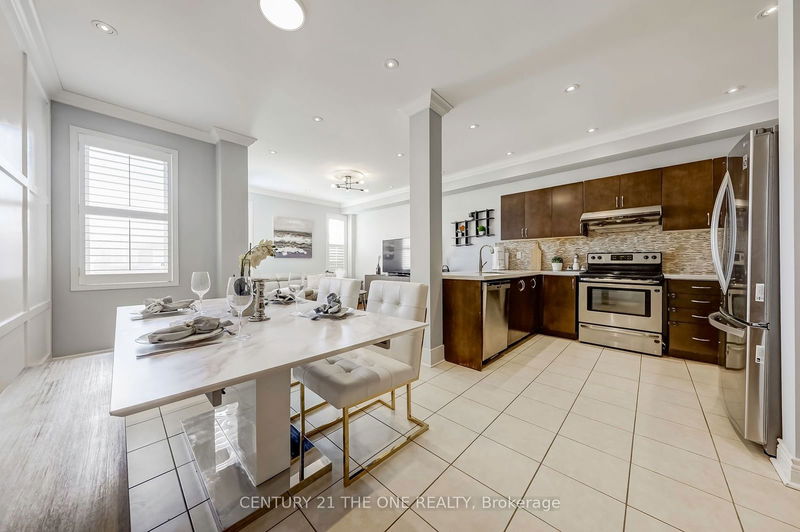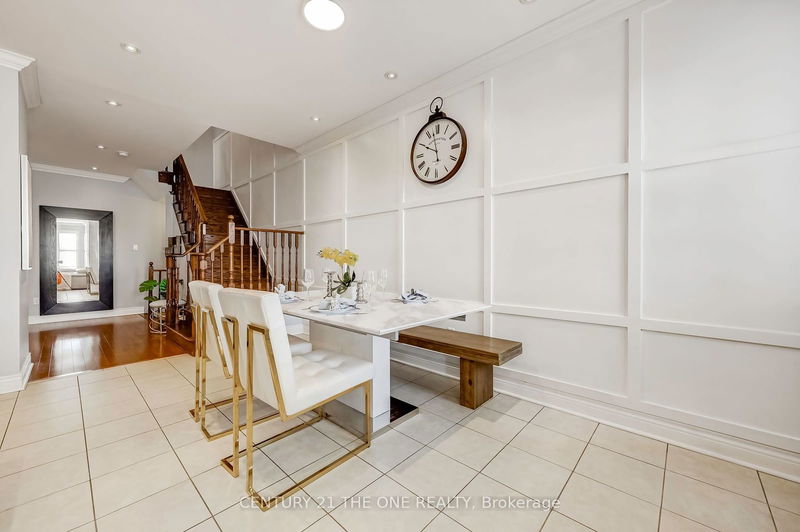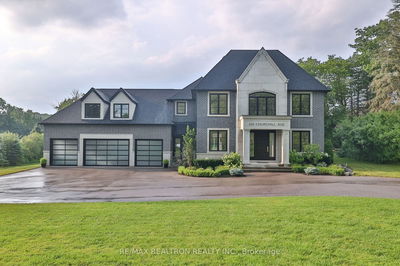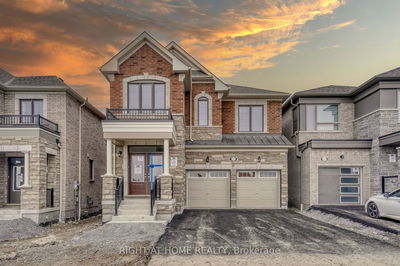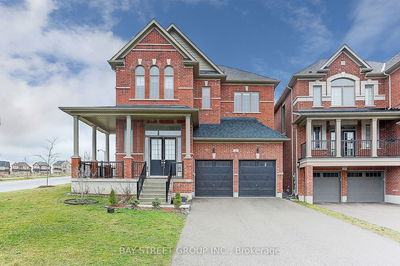112 Catalpa
Patterson | Vaughan
$1,448,000.00
Listed 28 days ago
- 4 bed
- 3 bath
- - sqft
- 3.0 parking
- Detached
Instant Estimate
$1,404,650
-$43,350 compared to list price
Upper range
$1,515,038
Mid range
$1,404,650
Lower range
$1,294,262
Property history
- Now
- Listed on Sep 12, 2024
Listed for $1,448,000.00
28 days on market
- Jun 11, 2024
- 4 months ago
Expired
Listed for $1,369,000.00 • 3 months on market
- May 3, 2024
- 5 months ago
Suspended
Listed for $1,557,000.00 • about 1 month on market
Location & area
Schools nearby
Home Details
- Description
- Incredible opportunity to own this nice & cozy detached family home in prime Patterson high demand location. $$$ Spent on renovations & upgrades. Large front porch with grand double door entrance. Amazing open concept layout W/9 Ft ceilings, Newer fresh painted, Upgraded exquisite modern lighting & California shutters. Newer designed feature wall runs through the entire first floor. A spacious family area overlooking the beautifully landscaped backyard with interlocked. Hardwood floors throughout. Fully upgraded gourmet kitchen with stainless steel appliances and stone counter top. The upper floor features a second floor laundry and primary suite features a walk-in closet and is connected to the 4pc ensuite. Professionally finished walk-out basement with tons of natural light to provides enough entertainment space for whole family To enjoy. Close to school, plaza, shopping center, restaurant , parks, banks, Go station, hospital, library, wonderland, and much more.
- Additional media
- -
- Property taxes
- $5,421.73 per year / $451.81 per month
- Basement
- Fin W/O
- Year build
- -
- Type
- Detached
- Bedrooms
- 4
- Bathrooms
- 3
- Parking spots
- 3.0 Total | 1.0 Garage
- Floor
- -
- Balcony
- -
- Pool
- None
- External material
- Brick
- Roof type
- -
- Lot frontage
- -
- Lot depth
- -
- Heating
- Forced Air
- Fire place(s)
- N
- Main
- Family
- 15’4” x 11’10”
- Living
- 14’2” x 10’12”
- Dining
- 10’11” x 10’12”
- Kitchen
- 10’0” x 8’0”
- Foyer
- 6’7” x 5’3”
- 2nd
- Prim Bdrm
- 15’10” x 12’0”
- 2nd Br
- 9’6” x 8’0”
- 3rd Br
- 13’10” x 8’0”
- 4th Br
- 10’6” x 8’12”
- Laundry
- 0’0” x 0’0”
- Bsmt
- Rec
- 0’0” x 0’0”
Listing Brokerage
- MLS® Listing
- N9345014
- Brokerage
- CENTURY 21 THE ONE REALTY
Similar homes for sale
These homes have similar price range, details and proximity to 112 Catalpa
