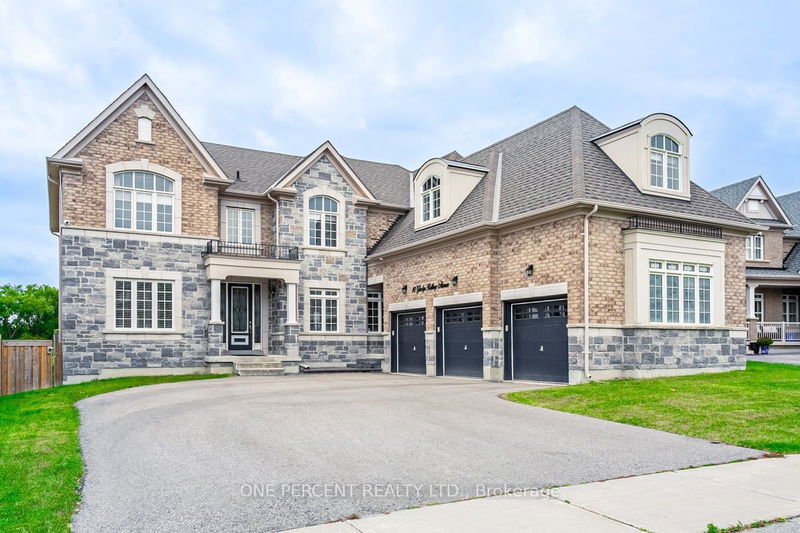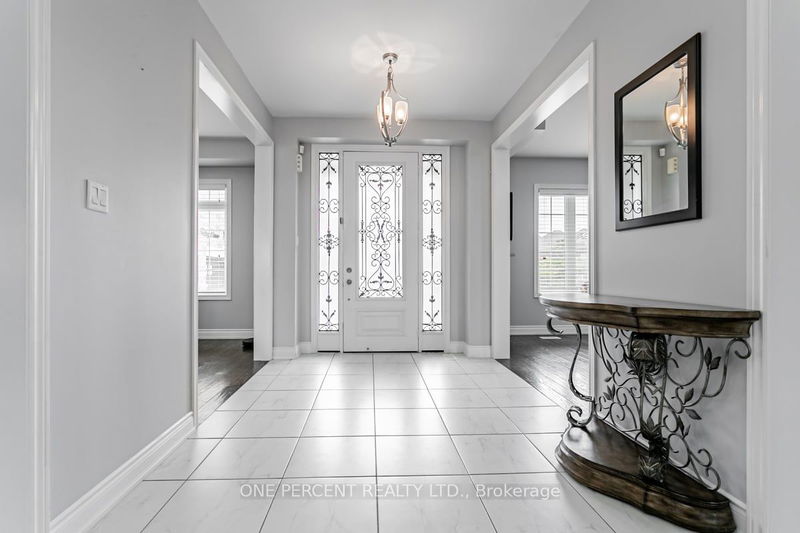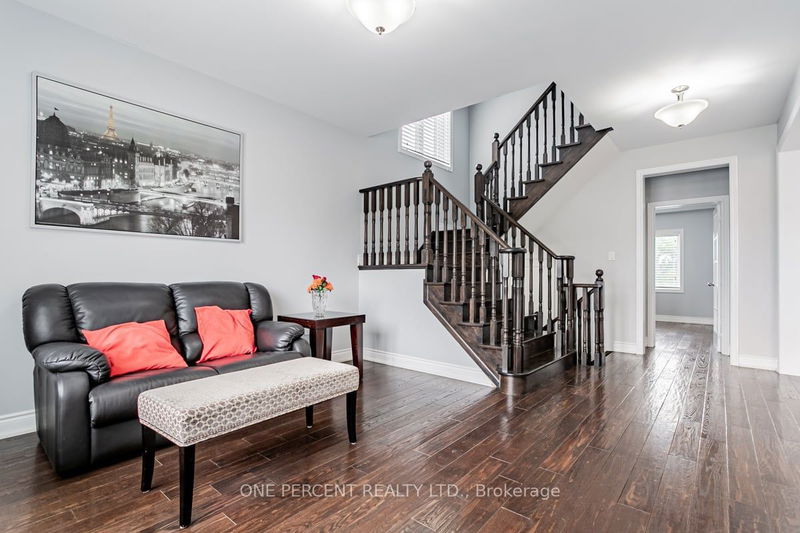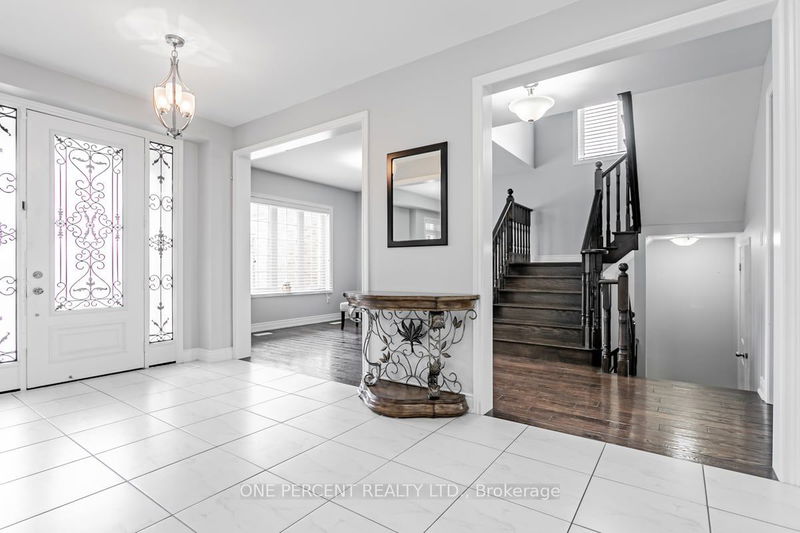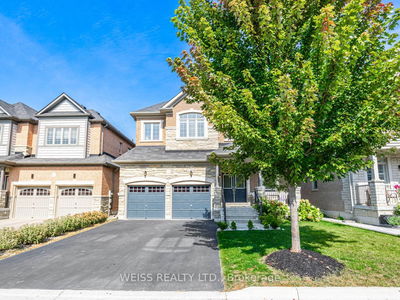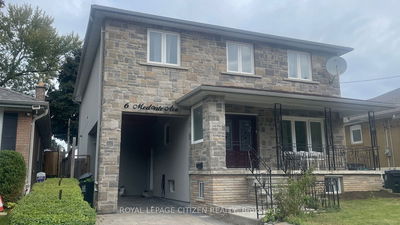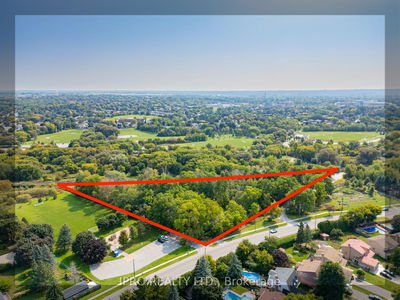10 Gladys Rolling
Mt Albert | East Gwillimbury
$1,799,000.00
Listed 25 days ago
- 5 bed
- 6 bath
- 3500-5000 sqft
- 9.0 parking
- Detached
Instant Estimate
$1,847,301
+$48,301 compared to list price
Upper range
$2,059,188
Mid range
$1,847,301
Lower range
$1,635,414
Property history
- Now
- Listed on Sep 13, 2024
Listed for $1,799,000.00
25 days on market
- Jul 25, 2023
- 1 year ago
Terminated
Listed for $1,899,999.00 • 21 days on market
Location & area
Schools nearby
Home Details
- Description
- Discover this 5+1 bedroom, 5.5 bathroom home with 4,504 sq.ft(MPAC). of upscale space, one of the largest in its area. Set on a spacious 60' lot, enjoy a backyard haven with a 2019 inground pool, custom gazebo, and elegant stone patio. The main floor features a living room, dining room, family room, large eat-in kitchen, and office. The kitchen boasts granite countertops, upgraded cabinets, and new stainless steel appliances (fridge 2022, dishwasher 2023). A practical mudroom connects to the garage and porch. Upstairs, find 5 bedrooms, including 3 with ensuites and a Jack and Jill bathroom. Recent updates include a new A/C unit (July 2023), granite bathroom countertops, soundproofed bedrooms, insulated garage doors, and a cool mist humidifier. This home offers a blend of luxury and modern convenience. Don't miss out-make it yours today!
- Additional media
- https://www.houssmax.ca/vtournb/c7876441
- Property taxes
- $9,622.40 per year / $801.87 per month
- Basement
- Fin W/O
- Year build
- 6-15
- Type
- Detached
- Bedrooms
- 5 + 1
- Bathrooms
- 6
- Parking spots
- 9.0 Total | 3.0 Garage
- Floor
- -
- Balcony
- -
- Pool
- Inground
- External material
- Brick
- Roof type
- -
- Lot frontage
- -
- Lot depth
- -
- Heating
- Forced Air
- Fire place(s)
- Y
- Main
- Living
- 11’12” x 11’12”
- Dining
- 15’12” x 13’3”
- Kitchen
- 17’12” x 14’6”
- Family
- 16’0” x 11’12”
- Office
- 11’12” x 10’12”
- Breakfast
- 11’12” x 16’0”
- Mudroom
- 14’12” x 8’12”
- 2nd
- Prim Bdrm
- 20’0” x 14’12”
- 2nd Br
- 16’0” x 13’3”
- 3rd Br
- 14’0” x 12’0”
- 4th Br
- 13’10” x 12’11”
- 5th Br
- 14’0” x 12’0”
Listing Brokerage
- MLS® Listing
- N9347415
- Brokerage
- ONE PERCENT REALTY LTD.
Similar homes for sale
These homes have similar price range, details and proximity to 10 Gladys Rolling
