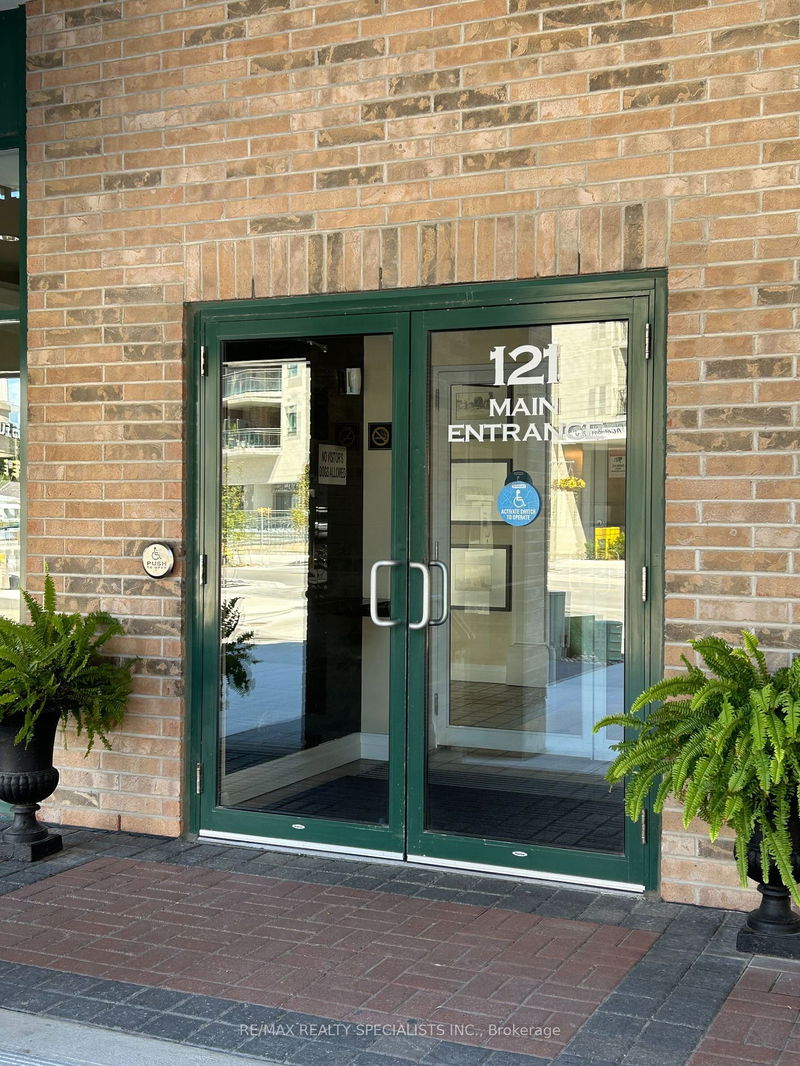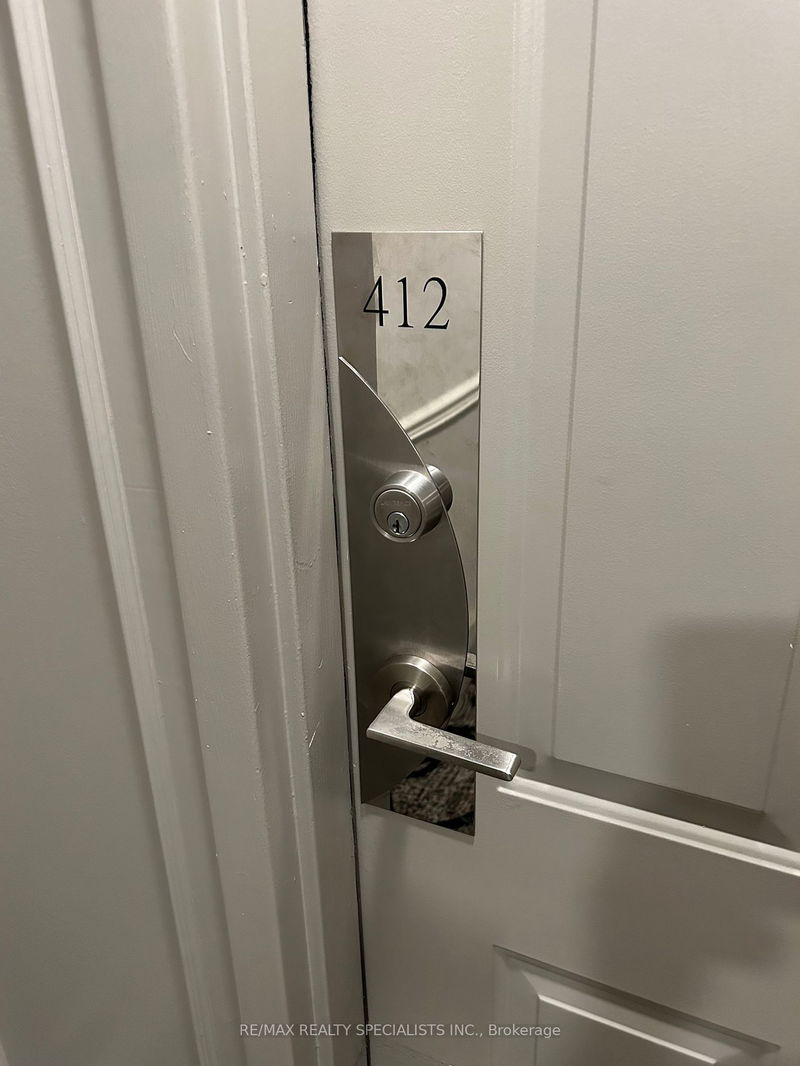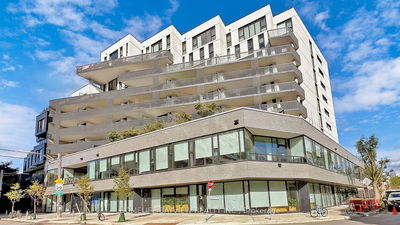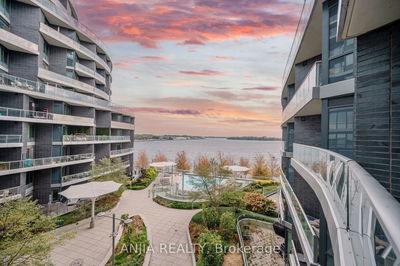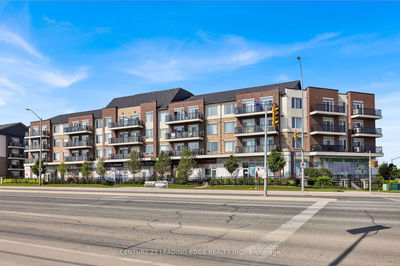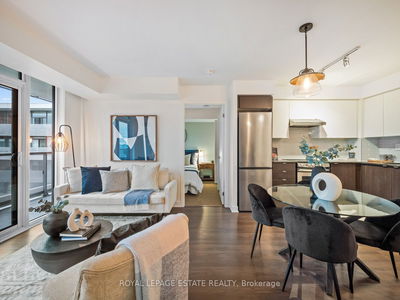412 - 121 Woodbridge
West Woodbridge | Vaughan
$999,900.00
Listed 26 days ago
- 2 bed
- 2 bath
- 1400-1599 sqft
- 2.0 parking
- Condo Apt
Instant Estimate
$997,389
-$2,511 compared to list price
Upper range
$1,106,816
Mid range
$997,389
Lower range
$887,962
Property history
- Now
- Listed on Sep 12, 2024
Listed for $999,900.00
26 days on market
Location & area
Schools nearby
Home Details
- Description
- Welcome to The Terraces of Woodbridge! Spectacular & Spacious corner unit with South facing views with an abundance of natural light overlooking Ravines & The Humber River. A Fabulous floor plan with very generous sized rooms. Wood flooring throughout and a gas fireplace in the sprawling family room. Walkout to a large sun-splashed balcony with Gas BBQ. 2 bdrms & 2 bathrooms: Primary Bdrm features a walk-in closet & Ensuite bath with a bidet & a 'Walk-In' Tub. It feels like you're living in a bungalow! Exceptionally renovated family sized kitchen with granite counter, backsplash, a huge pantry and full-eat-in area. This unit offers a rare 'Laundry Room' with ample storage space. This unit comes with 2 parking spaces & 2 lockers!! Amenities; On-Site Management, Party/ Meeting Room, Fitness Centre w/ Change Rooms & Sauna, Visitor Parking, Guest Suite, Courtyard w/ Lush Gardens. Only Steps away from Market Lane Shopping, Restaurants, Coffee Shop, Sports Facilities, Walking Trail, Golf Courses And Much More.
- Additional media
- -
- Property taxes
- $3,797.44 per year / $316.45 per month
- Condo fees
- $1,325.84
- Basement
- None
- Year build
- -
- Type
- Condo Apt
- Bedrooms
- 2
- Bathrooms
- 2
- Pet rules
- Restrict
- Parking spots
- 2.0 Total | 2.0 Garage
- Parking types
- Owned
- Floor
- -
- Balcony
- Open
- Pool
- -
- External material
- Brick
- Roof type
- -
- Lot frontage
- -
- Lot depth
- -
- Heating
- Forced Air
- Fire place(s)
- Y
- Locker
- Owned
- Building amenities
- -
- Flat
- Living
- 14’0” x 9’10”
- Dining
- 13’3” x 12’6”
- Kitchen
- 10’12” x 9’10”
- Breakfast
- 9’10” x 10’8”
- Family
- 12’6” x 14’0”
- Prim Bdrm
- 10’6” x 14’7”
- 2nd Br
- 9’11” x 12’11”
- Laundry
- 6’0” x 9’3”
Listing Brokerage
- MLS® Listing
- N9347466
- Brokerage
- RE/MAX REALTY SPECIALISTS INC.
Similar homes for sale
These homes have similar price range, details and proximity to 121 Woodbridge


