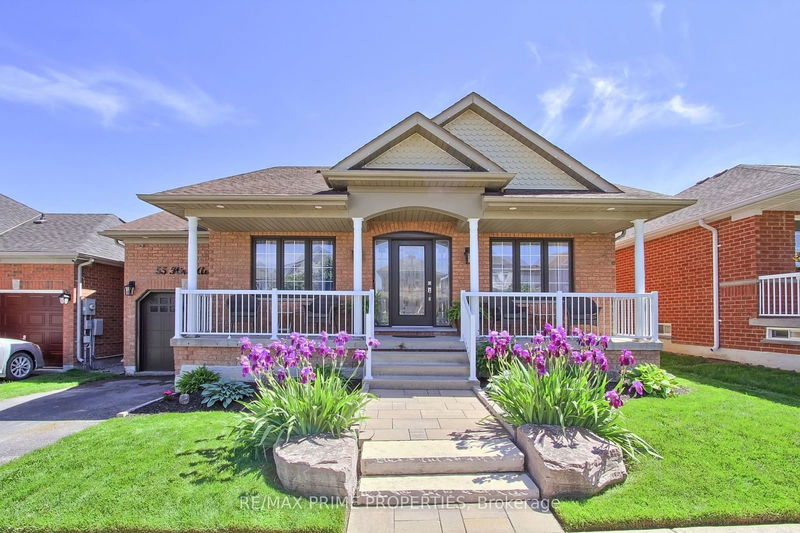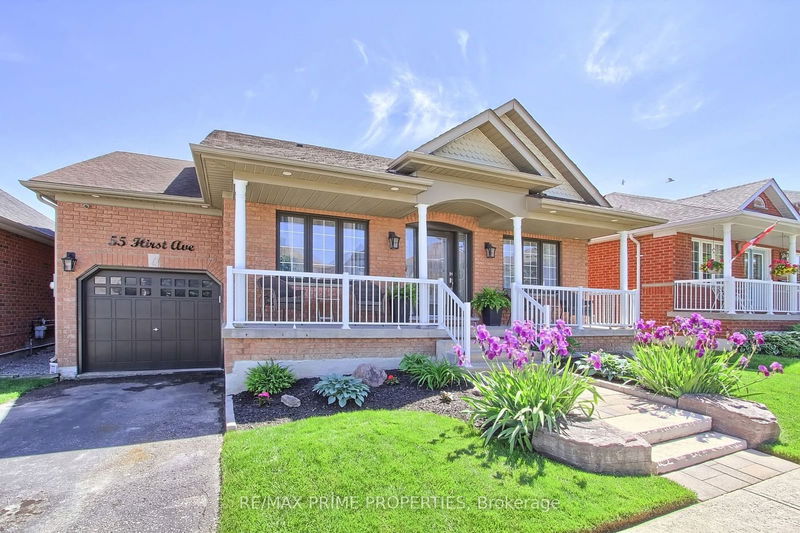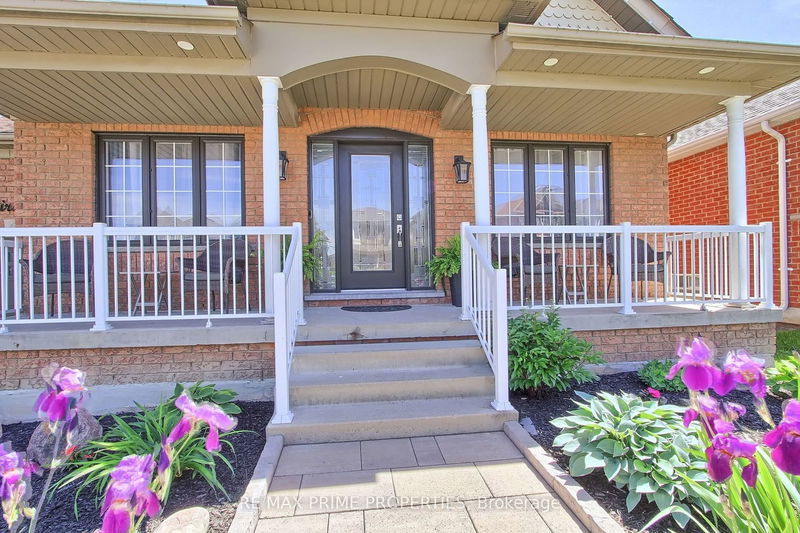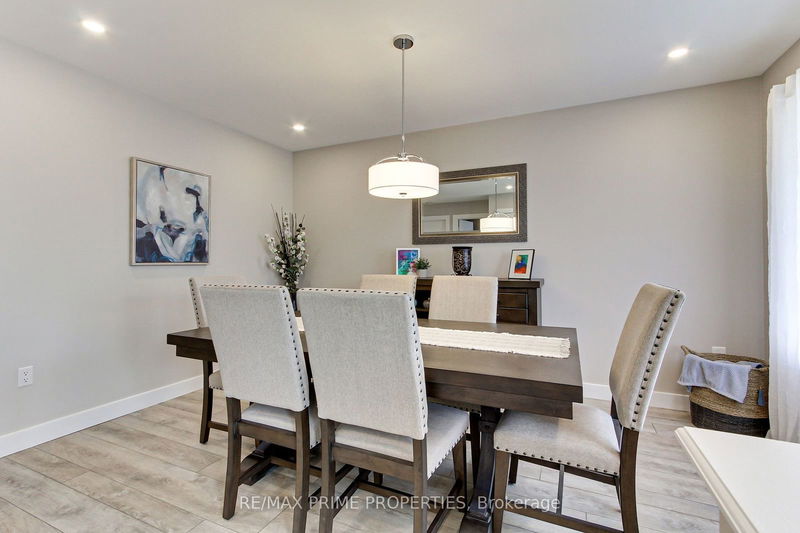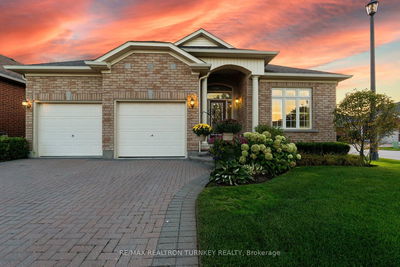55 Hirst
Keswick South | Georgina
$939,900.00
Listed 26 days ago
- 2 bed
- 2 bath
- - sqft
- 3.0 parking
- Detached
Instant Estimate
$926,423
-$13,477 compared to list price
Upper range
$1,013,406
Mid range
$926,423
Lower range
$839,440
Property history
- Now
- Listed on Sep 13, 2024
Listed for $939,900.00
26 days on market
- Jun 6, 2024
- 4 months ago
Suspended
Listed for $975,000.00 • 2 months on market
Location & area
Schools nearby
Home Details
- Description
- Don't miss this charming bungalow that exudes pride of ownership and meticulous attention to detail. Renovations took place in 2021-2024, new front & ensuite washroom windows Sept 2024, the kitchen features a large center island, quartz countertops, ceramic backsplash, stainless steel appliances, upgraded cupboards, under-cabinet lighting, and luxury vinyl flooring. The primary bedroom offers a 3-piece ensuite with a glass shower, vinyl flooring, and a walk-in closet. Additional upgrades include smooth ceilings, pot lights, new trim, a front door with a full-length window insert, a rear sliding door, and vinyl flooring. The front dining room could easily be switched to a 3rd main floor bedroom if needed. The basement has two partially finished rooms being used as bedrooms, an additional partially finished washroom and a large cold cellar, offering ample potential for customization. This home is move-in ready and located on a family-friendly street near all amenities. The garage fits one car and the driveway can fit up to 2 cars. There is also year round parking on this street.
- Additional media
- https://media.panapix.com/sites/dnrezll/unbranded
- Property taxes
- $4,796.87 per year / $399.74 per month
- Basement
- Part Fin
- Year build
- -
- Type
- Detached
- Bedrooms
- 2
- Bathrooms
- 2
- Parking spots
- 3.0 Total | 1.0 Garage
- Floor
- -
- Balcony
- -
- Pool
- None
- External material
- Brick
- Roof type
- -
- Lot frontage
- -
- Lot depth
- -
- Heating
- Forced Air
- Fire place(s)
- Y
- Main
- Dining
- 13’11” x 8’10”
- Kitchen
- 15’9” x 9’3”
- Breakfast
- 10’6” x 7’7”
- Living
- 11’7” x 12’2”
- Prim Bdrm
- 11’1” x 15’5”
- 2nd Br
- 11’10” x 9’11”
- Bsmt
- 3rd Br
- 9’10” x 9’7”
- 4th Br
- 9’10” x 11’5”
Listing Brokerage
- MLS® Listing
- N9347816
- Brokerage
- RE/MAX PRIME PROPERTIES
Similar homes for sale
These homes have similar price range, details and proximity to 55 Hirst
