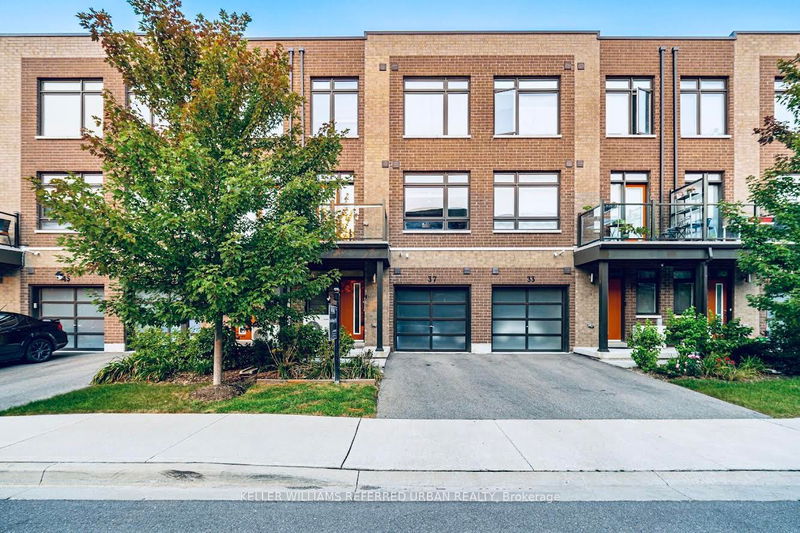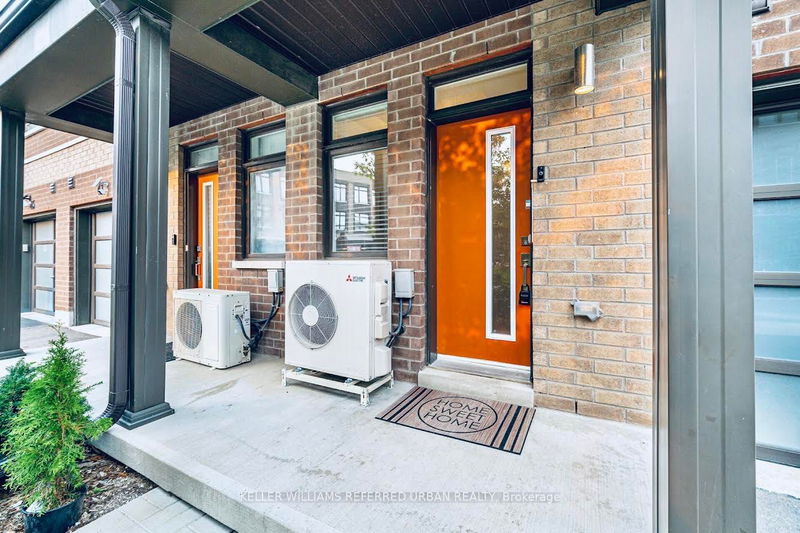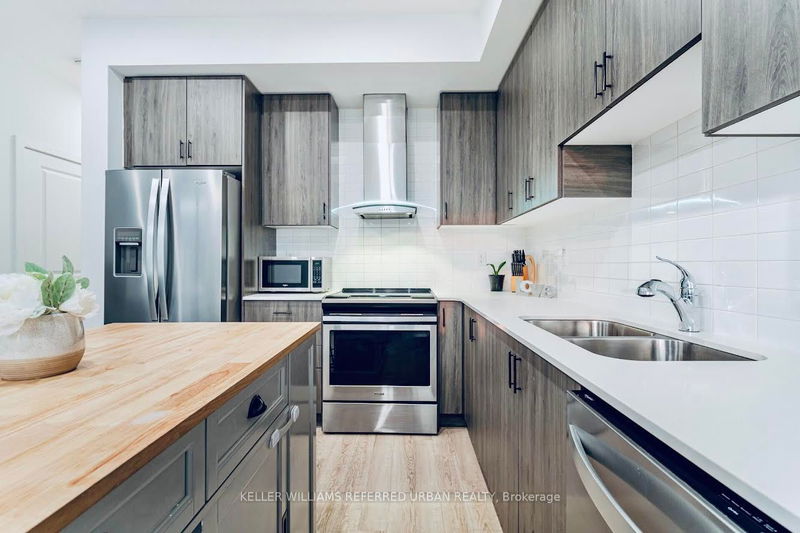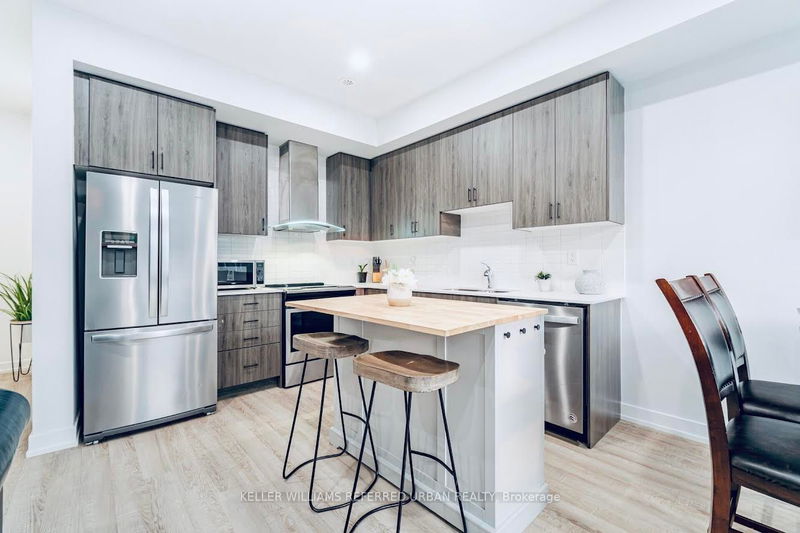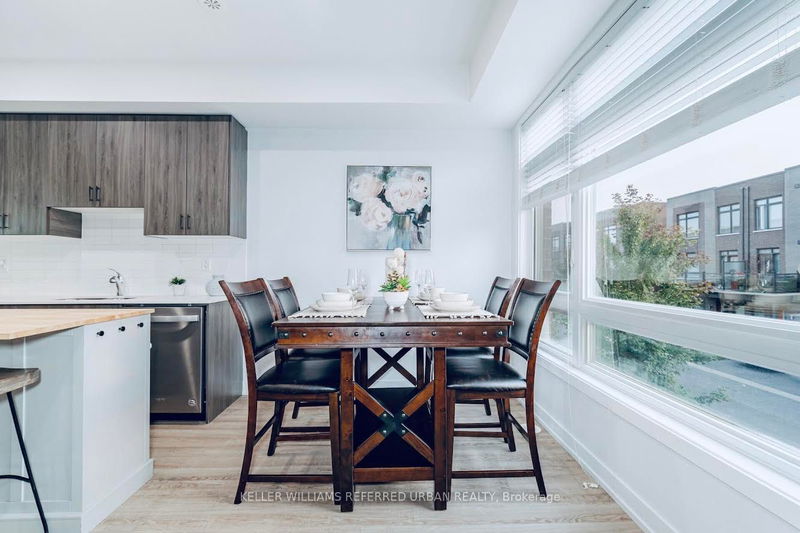37 Hearne
Vaughan Grove | Vaughan
$815,000.00
Listed 27 days ago
- 2 bed
- 2 bath
- 1100-1500 sqft
- 2.0 parking
- Att/Row/Twnhouse
Instant Estimate
$805,518
-$9,482 compared to list price
Upper range
$872,905
Mid range
$805,518
Lower range
$738,131
Property history
- Now
- Listed on Sep 12, 2024
Listed for $815,000.00
27 days on market
- Aug 1, 2024
- 2 months ago
Terminated
Listed for $799,000.00 • about 1 month on market
- Jul 11, 2024
- 3 months ago
Terminated
Listed for $799,000.00 • 21 days on market
- Jun 25, 2024
- 4 months ago
Terminated
Listed for $829,900.00 • 16 days on market
Location & area
Schools nearby
Home Details
- Description
- **RECENTLY UPDATED With Renovations!!!** Your Wait Is Finally Over With This Beautiful & Well Loved Family Home! Located In The More Quiet and Tucked Away Part Of This Family-Friendly Neighbourhood! Never Tenanted and Well-Maintained, Spotless And Clean Home! Practical and Functional Open Concept Layout Offers Spacious Living For Your Family! Enjoy The Beautiful Luxury Vinyl Plank Flooring Throughout Entire Home, Newly Installed Pot Lights, Upgraded Kitchen With Quartz Counter Top & Backsplash, 9Ft Ceilings, Quartz Counter Tops In All Bathrooms, Bonus Den Or Office Space On The Ground Floor and Spacious Primary Bedroom With Full 4 Pc Semi-Ensuite! Walking Distance To Park! BONUS 30-40% Savings On Utility Bills From Newly Installed VRF Heat Pump! Nothing To Do But Move In And Enjoy!!! Must Be Seen To Be Fully Appreciated!!
- Additional media
- https://youtu.be/sO0eliq-VJ0?si=fURyeLvXsCqUVj_a
- Property taxes
- $2,849.00 per year / $237.42 per month
- Basement
- None
- Year build
- 0-5
- Type
- Att/Row/Twnhouse
- Bedrooms
- 2 + 1
- Bathrooms
- 2
- Parking spots
- 2.0 Total | 1.0 Garage
- Floor
- -
- Balcony
- -
- Pool
- None
- External material
- Brick
- Roof type
- -
- Lot frontage
- -
- Lot depth
- -
- Heating
- Heat Pump
- Fire place(s)
- N
- Ground
- Den
- 9’9” x 4’11”
- 2nd
- Kitchen
- 9’9” x 8’9”
- Dining
- 7’3” x 10’9”
- Living
- 10’6” x 10’6”
- 3rd
- Prim Bdrm
- 12’4” x 9’3”
- 2nd Br
- 10’0” x 8’12”
Listing Brokerage
- MLS® Listing
- N9347206
- Brokerage
- KELLER WILLIAMS REFERRED URBAN REALTY
Similar homes for sale
These homes have similar price range, details and proximity to 37 Hearne
