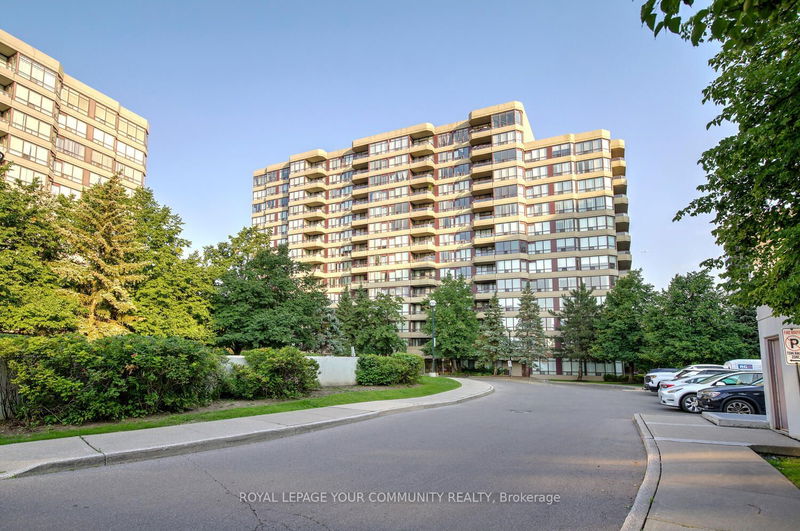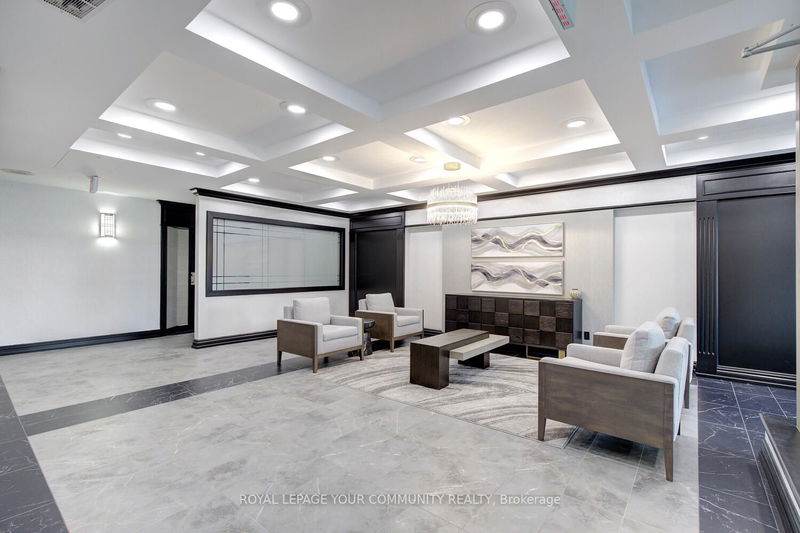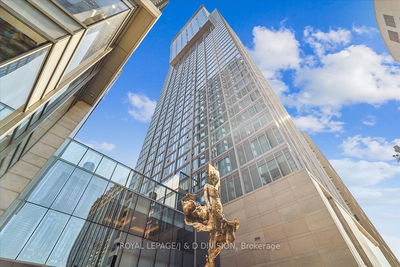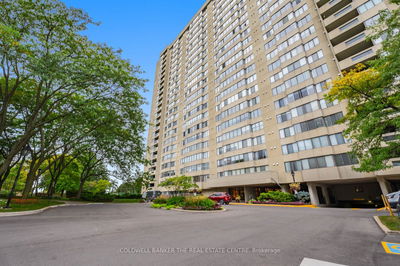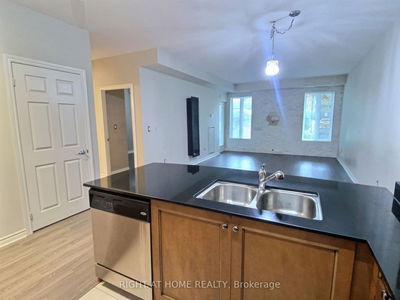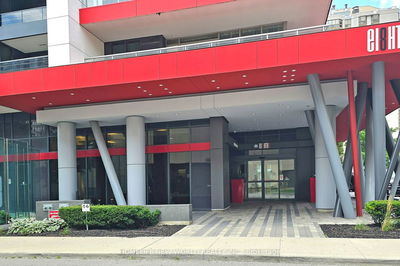404 - 91 Townsgate
Crestwood-Springfarm-Yorkhill | Vaughan
$649,000.00
Listed 26 days ago
- 2 bed
- 2 bath
- 1000-1199 sqft
- 1.0 parking
- Condo Apt
Instant Estimate
$642,345
-$6,655 compared to list price
Upper range
$688,823
Mid range
$642,345
Lower range
$595,867
Property history
- Now
- Listed on Sep 12, 2024
Listed for $649,000.00
26 days on market
- Jul 30, 2024
- 2 months ago
Terminated
Listed for $699,000.00 • about 1 month on market
Location & area
Schools nearby
Home Details
- Description
- Welcome To This Stunning C-O-R-N-E-R 2-Bedroom & 2-Bathroom Sun-Filled Condo With Open South-West Views! Prime Thornhill Location! Menkes Built "Park Terrace II"! Bright, Spacious, Well Maintained! Experience Comfortable Life In Central Location & Just Steps To Public Transit, Shops, Restaurants, Coffee Shops, Highways, Parks & All Major Amenities! This Stunning Unit Offers Amazing Layout With Galley Eat-In Kitchen With Walk-Out To Large Balcony; Excellent Open Concept Layout With Spacious Living Room Overlooking To Dining Room & Kitchen & Offering Large Corner Windows; Large Bedrooms Filled w/Natural Light; Primary Retreat With 4-Pc Ensuite Bathroom! Spacious 2nd Bedroom With Access to 2nd Bath! Comes With 1 Parking & One Locker! This Stylish Unit Offers One Of The Best Layouts! Great Amenities Including Onsite Outdoor Swimming Pool, Tennis Court, A Well-Equipped Exercise Room, Visitor Parking & EV Chargers! Perfect For First Time Buyers & Downsizers! See 3-D!
- Additional media
- https://my.matterport.com/show/?m=2e98yoBKJqC&brand=0
- Property taxes
- $2,376.97 per year / $198.08 per month
- Condo fees
- $869.17
- Basement
- None
- Year build
- -
- Type
- Condo Apt
- Bedrooms
- 2
- Bathrooms
- 2
- Pet rules
- Restrict
- Parking spots
- 1.0 Total | 1.0 Garage
- Parking types
- Owned
- Floor
- -
- Balcony
- Open
- Pool
- -
- External material
- Concrete
- Roof type
- -
- Lot frontage
- -
- Lot depth
- -
- Heating
- Forced Air
- Fire place(s)
- N
- Locker
- Owned
- Building amenities
- Exercise Room, Games Room, Outdoor Pool, Party/Meeting Room, Sauna, Visitor Parking
- Flat
- Kitchen
- 13’2” x 8’6”
- Breakfast
- 13’2” x 8’6”
- Dining
- 12’10” x 20’0”
- Living
- 12’10” x 20’0”
- Prim Bdrm
- 10’9” x 16’1”
- 2nd Br
- 9’1” x 10’12”
Listing Brokerage
- MLS® Listing
- N9347302
- Brokerage
- ROYAL LEPAGE YOUR COMMUNITY REALTY
Similar homes for sale
These homes have similar price range, details and proximity to 91 Townsgate


