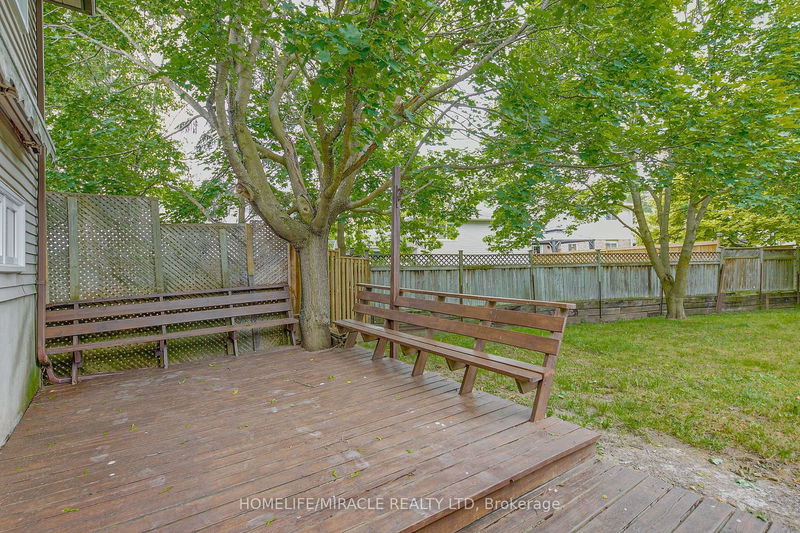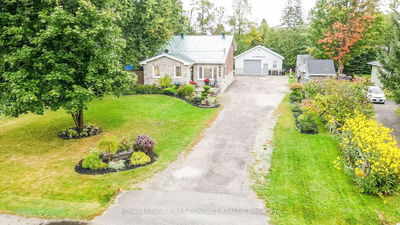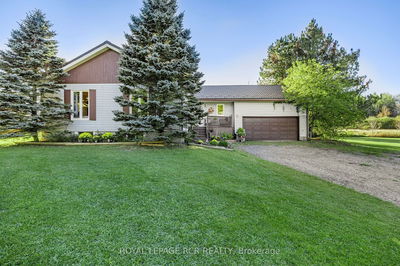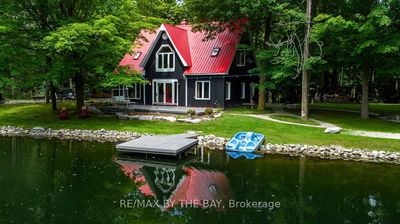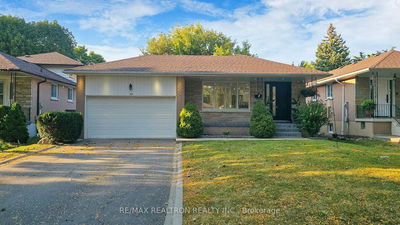48 Walnut
Alliston | New Tecumseth
$876,000.00
Listed 24 days ago
- 3 bed
- 3 bath
- - sqft
- 5.0 parking
- Detached
Instant Estimate
$848,362
-$27,638 compared to list price
Upper range
$960,585
Mid range
$848,362
Lower range
$736,139
Property history
- Now
- Listed on Sep 13, 2024
Listed for $876,000.00
24 days on market
- Jun 14, 2024
- 4 months ago
Terminated
Listed for $897,000.00 • 3 months on market
Location & area
Schools nearby
Home Details
- Description
- Welcome to 48 Walnut St, a beautifully remodeled split-level home in New Tecumseth, Alliston, featuring 3 spacious bedrooms and 3 elegant bathrooms. This updated residence boasts smooth ceilings, new flooring, pot lights, and brand-new stainless steel appliances. Recent upgrades include new windows, a new roof, furnace, and AC unit. Just moments from downtown Alliston, this cozy retreat offers a master bedroom with a private ensuite. The main floor includes a large living and dining area, and a modern kitchen with quartz counter tops a sizable island a stylish backsplash, and ample storage. Soft pot lights create a warm, inviting atmosphere throughout the home. Enjoy the backyard with a deck & BBQ line hookup surrounded by lush greenery, perfect for outdoor relaxation. The family room features new flooring and a fireplace for cozy evenings. Experience luxury and tranquility at 48 Walnut St, where every detail is designed for your comfort and enjoyment.
- Additional media
- -
- Property taxes
- $3,381.02 per year / $281.75 per month
- Basement
- Finished
- Year build
- -
- Type
- Detached
- Bedrooms
- 3 + 2
- Bathrooms
- 3
- Parking spots
- 5.0 Total | 1.0 Garage
- Floor
- -
- Balcony
- -
- Pool
- None
- External material
- Brick
- Roof type
- -
- Lot frontage
- -
- Lot depth
- -
- Heating
- Forced Air
- Fire place(s)
- Y
- Main
- Living
- 20’1” x 10’11”
- Dining
- 0’0” x 0’0”
- Kitchen
- 20’1” x 11’9”
- Upper
- Prim Bdrm
- 11’12” x 12’3”
- 2nd Br
- 11’1” x 10’7”
- Lower
- 3rd Br
- 11’1” x 10’1”
- Family
- 21’1” x 11’8”
- Bsmt
- 4th Br
- 17’1” x 9’12”
- Rec
- 9’1” x 11’8”
- Laundry
- 0’0” x 0’0”
Listing Brokerage
- MLS® Listing
- N9348420
- Brokerage
- HOMELIFE/MIRACLE REALTY LTD
Similar homes for sale
These homes have similar price range, details and proximity to 48 Walnut


