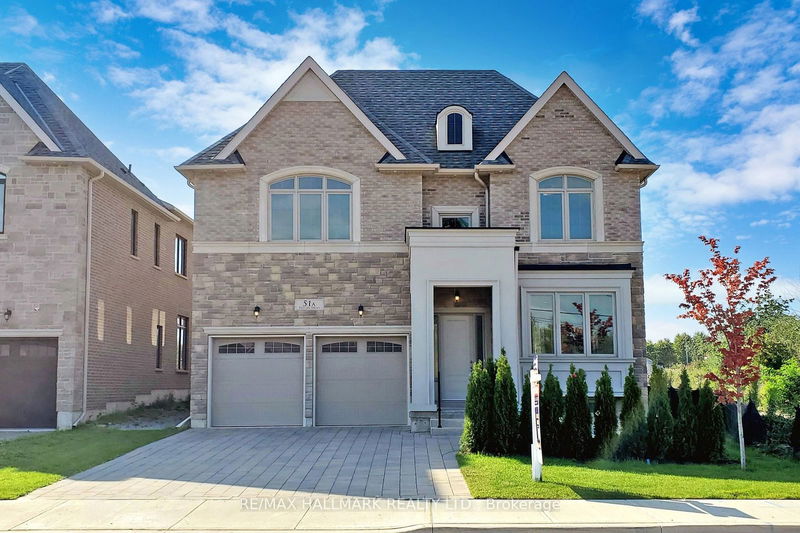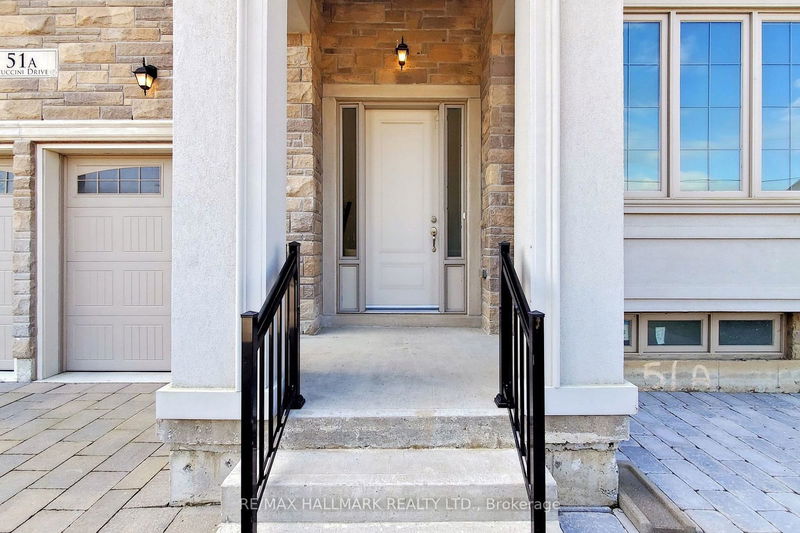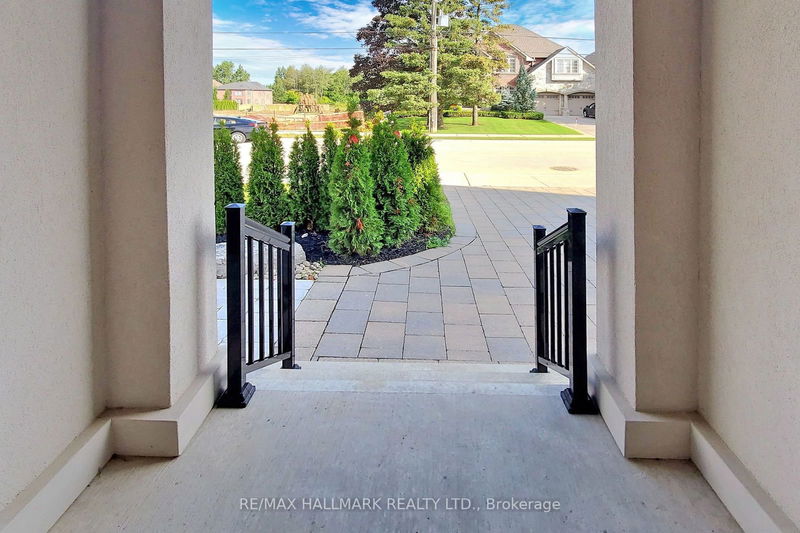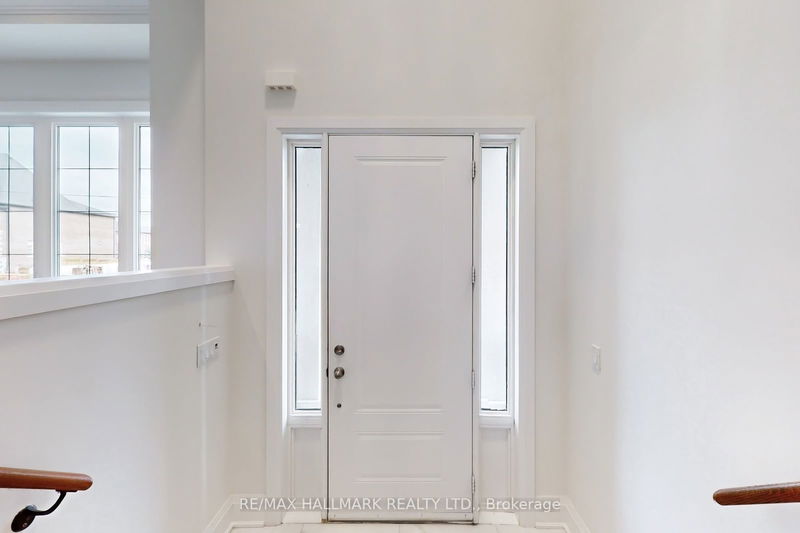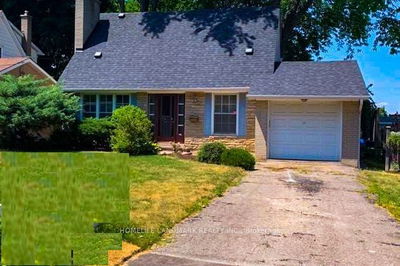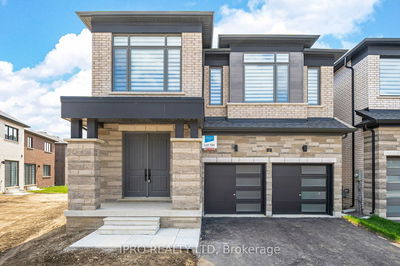51A Puccini
Oak Ridges | Richmond Hill
$3,068,000.00
Listed 25 days ago
- 4 bed
- 5 bath
- 3500-5000 sqft
- 4.0 parking
- Detached
Instant Estimate
$2,939,028
-$128,973 compared to list price
Upper range
$3,322,181
Mid range
$2,939,028
Lower range
$2,555,874
Property history
- Now
- Listed on Sep 12, 2024
Listed for $3,068,000.00
25 days on market
- Jun 6, 2024
- 4 months ago
Expired
Listed for $3,068,000.00 • 3 months on market
- Feb 16, 2024
- 8 months ago
Expired
Listed for $3,080,000.00 • 3 months on market
- Nov 16, 2023
- 11 months ago
Terminated
Listed for $3,080,000.00 • 3 months on market
- Aug 25, 2023
- 1 year ago
Terminated
Listed for $3,080,000.00 • 3 months on market
- May 10, 2023
- 1 year ago
Expired
Listed for $3,080,000.00 • 2 months on market
- Feb 6, 2023
- 2 years ago
Terminated
Listed for $3,080,000.00 • 3 months on market
Location & area
Schools nearby
Home Details
- Description
- Brand New Custom-Built Executive Home Set On Premium 96' X 126ft Lot In A Highly Desired Richmond Hill Community. Truly A Masterpiece! Amazing Open Concept Layout With High Quality Craftmanship & Finishes. 2 Storey Foyer. Ceilings (10' Main, 9' Upper & Lower). Hardwood Floors & Staircase With Iron Pickets, Potlights, Chandeliers, Crown Moulding ++. Chef's Dream Kitchen With All The Extras: Quartz Counters, Bosh Stainless Steel Appliances, Extended Cabinetry, Centre Island With Pendant Lighting, Bar Sink & Breakfast Bar, Walk-Out To Yard + Much More! Party Sized Family Room With Gas Fireplace & 2nd Walk-Out To Yard. Main Floor Den & Convenient Mud Room With Separate Entrance. Primary Bedroom Complete With A 5 Pc Spa-Like Ensuite & Well- Designed Walk-In Closet Your Friends Will Envy. Spacious Secondary Bedrooms With Walk-In Closets & Private Ensuites. Convenient 2nd Floor Laundry Room. This lot also includes a 38' x 126ft easement on the west side providing extra space for your own enjoyment or potential for creating a building lot.
- Additional media
- https://www.winsold.com/tour/311503
- Property taxes
- $10,600.20 per year / $883.35 per month
- Basement
- Unfinished
- Year build
- -
- Type
- Detached
- Bedrooms
- 4
- Bathrooms
- 5
- Parking spots
- 4.0 Total | 2.0 Garage
- Floor
- -
- Balcony
- -
- Pool
- None
- External material
- Brick
- Roof type
- -
- Lot frontage
- -
- Lot depth
- -
- Heating
- Forced Air
- Fire place(s)
- Y
- Main
- Living
- 29’12” x 18’4”
- Dining
- 29’12” x 18’4”
- Kitchen
- 22’11” x 17’9”
- Breakfast
- 22’11” x 17’9”
- Family
- 19’2” x 16’10”
- Den
- 10’8” x 10’1”
- 2nd
- Prim Bdrm
- 24’1” x 17’2”
- 2nd Br
- 18’2” x 16’5”
- 3rd Br
- 15’5” x 10’8”
- 4th Br
- 16’9” x 10’11”
Listing Brokerage
- MLS® Listing
- N9348036
- Brokerage
- RE/MAX HALLMARK REALTY LTD.
Similar homes for sale
These homes have similar price range, details and proximity to 51A Puccini
