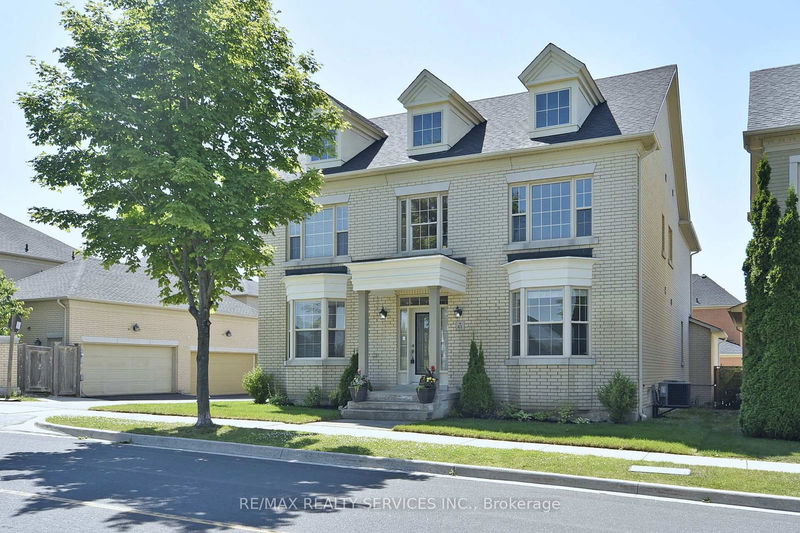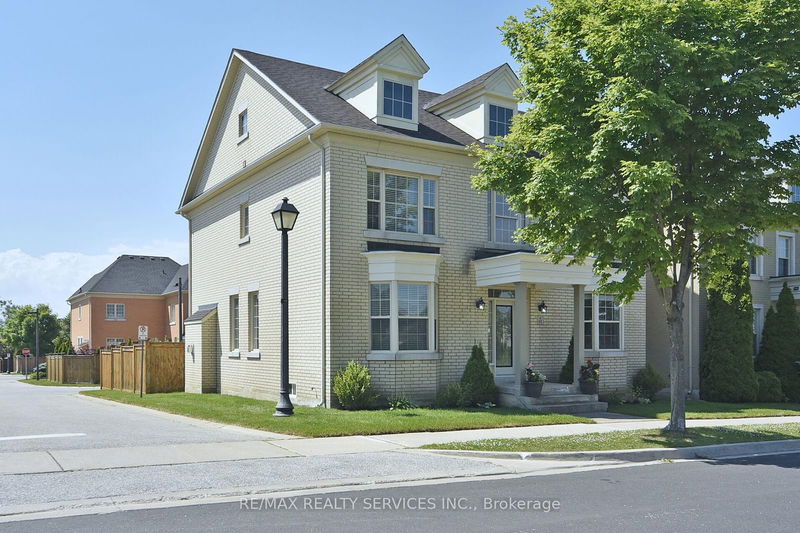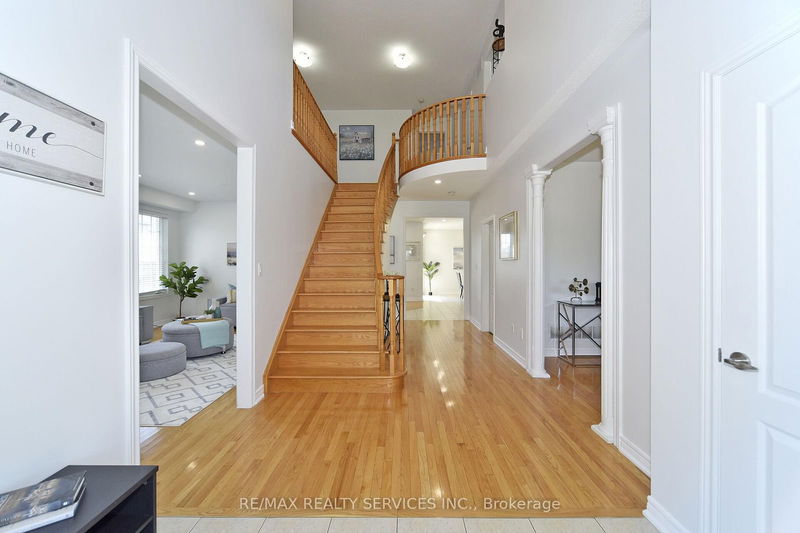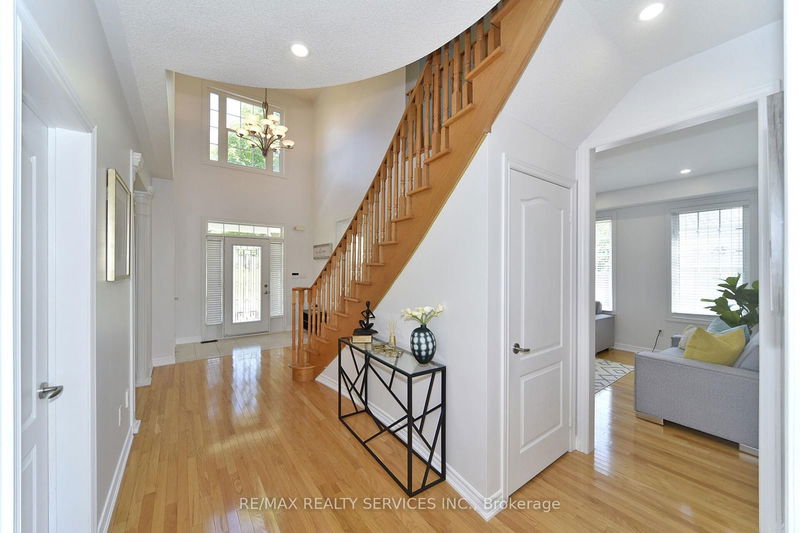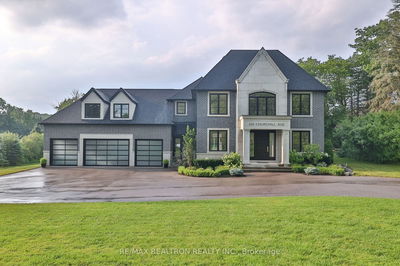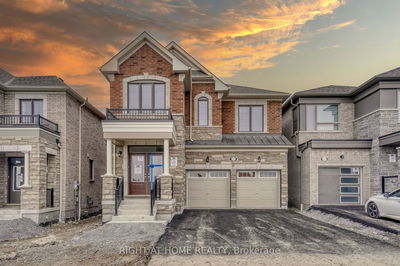41 Reflection
Cathedraltown | Markham
$1,998,800.00
Listed 27 days ago
- 4 bed
- 4 bath
- 3000-3500 sqft
- 3.0 parking
- Detached
Instant Estimate
$2,089,694
+$90,894 compared to list price
Upper range
$2,260,772
Mid range
$2,089,694
Lower range
$1,918,617
Property history
- Now
- Listed on Sep 13, 2024
Listed for $1,998,800.00
27 days on market
- Jun 20, 2024
- 4 months ago
Terminated
Listed for $2,129,888.00 • 3 months on market
Location & area
Schools nearby
Home Details
- Description
- Discover this stunning corner lot home in prestigious Cathedral town, Markham, conveniently located just off HWY 404. This beautifully designed residence boasts an abundance of windows, flooding every room with natural light. Newly painted; this home features 9 ft. ceilings and potlights on the main floor, updated roof, fresh laid turf and hardwood floors throughout overall enhancing the open and airy feel. The grand kitchen is a chef's dream with quartz countertops, a stylish backsplash, stainless steel appliances, and a pantry leading to the formal dining room perfect for hosting guests. Similarly, the family room is great for entertainment and includes a fireplace for a cozy vibe, while the living room offers a library, ideal for reading and relaxation. Upstairs, you'll find 4 spacious bedrooms, 2 with their own ensuite with a total of 4 washrooms in the house. The large basement offers numerous possibilities for customization to further make this gorgeous dream home yours today!
- Additional media
- https://tours.myvisuallistings.com/cvtnb/348365
- Property taxes
- $7,648.41 per year / $637.37 per month
- Basement
- Unfinished
- Year build
- -
- Type
- Detached
- Bedrooms
- 4
- Bathrooms
- 4
- Parking spots
- 3.0 Total | 2.0 Garage
- Floor
- -
- Balcony
- -
- Pool
- None
- External material
- Brick
- Roof type
- -
- Lot frontage
- -
- Lot depth
- -
- Heating
- Forced Air
- Fire place(s)
- Y
- Main
- Living
- 12’0” x 11’10”
- Library
- 12’0” x 10’0”
- Dining
- 12’0” x 13’7”
- Family
- 18’12” x 11’7”
- Kitchen
- 12’0” x 11’9”
- Breakfast
- 14’12” x 10’10”
- 2nd
- Prim Bdrm
- 14’12” x 16’12”
- 2nd Br
- 12’11” x 14’12”
- 3rd Br
- 12’0” x 11’7”
- 4th Br
- 12’0” x 11’7”
Listing Brokerage
- MLS® Listing
- N9349404
- Brokerage
- RE/MAX REALTY SERVICES INC.
Similar homes for sale
These homes have similar price range, details and proximity to 41 Reflection
