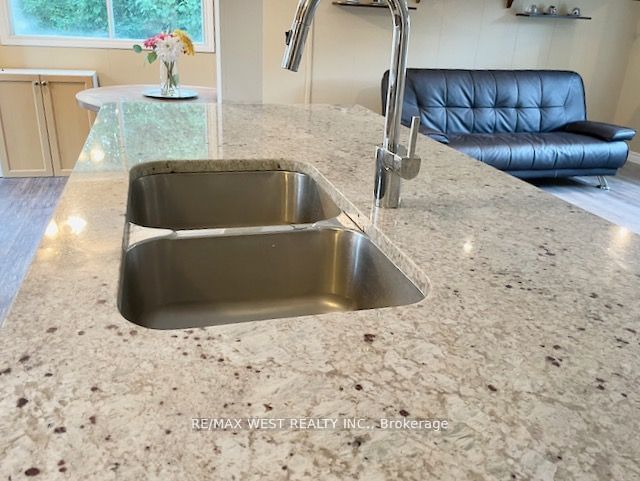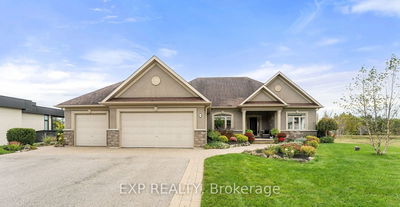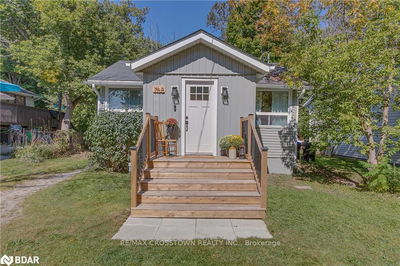1081 Fern
Rural Innisfil | Innisfil
$649,900.00
Listed 27 days ago
- 3 bed
- 1 bath
- - sqft
- 5.0 parking
- Detached
Instant Estimate
$633,605
-$16,295 compared to list price
Upper range
$717,109
Mid range
$633,605
Lower range
$550,101
Property history
- Now
- Listed on Sep 12, 2024
Listed for $649,900.00
27 days on market
- Jun 18, 2024
- 4 months ago
Expired
Listed for $689,000.00 • 3 months on market
- Feb 11, 2014
- 11 years ago
Expired
Listed for $199,900.00 • 3 months on market
- Feb 21, 2012
- 13 years ago
Expired
Listed for $179,900.00 • 4 months on market
- Nov 10, 2011
- 13 years ago
Terminated
Listed for $184,900.00 • on market
- Jun 12, 2006
- 18 years ago
Sold for $162,000.00
Listed for $169,900.00 • about 1 month on market
Location & area
Schools nearby
Home Details
- Description
- This three (3) Bedroom Home Is A Double Delight. It Boasts A Large Double Lot 104.ft X 140 ft . "A Highly Severable Corner Lot Property". ( No LSCRA approval required) You will love the peacefulness this property and neighborhood has to offer and conveniently close to Lake Simcoe Water, Beaches and Marinas. Its clean with many updates to the home over the past few years which include A New Shingled Roof (2020), The Kitchen Updated with Granite Countertops, Updated Bathroom, New Laminate Flooring in most areas and a New large Rear Deck this year. (2024). P/N The property has been confirmed As Severable (Divided In Half), Subject To Township's Approval (No LSCRA Approval Required). * It Is Also Close To The Future Proposed Orbit (Go Train) Project.* There so much Added Value here and welcome you to come by and see for yourself. Set up your viewing today before it's gone. Buyer's do own due diligence, selling as is.
- Additional media
- -
- Property taxes
- $2,709.02 per year / $225.75 per month
- Basement
- Crawl Space
- Year build
- -
- Type
- Detached
- Bedrooms
- 3
- Bathrooms
- 1
- Parking spots
- 5.0 Total
- Floor
- -
- Balcony
- -
- Pool
- None
- External material
- Alum Siding
- Roof type
- -
- Lot frontage
- -
- Lot depth
- -
- Heating
- Forced Air
- Fire place(s)
- N
- Main
- Living
- 14’5” x 14’11”
- Dining
- 8’0” x 7’10”
- Kitchen
- 7’10” x 12’8”
- Prim Bdrm
- 10’12” x 13’1”
- 2nd Br
- 10’12” x 9’0”
- 3rd Br
- 11’6” x 9’0”
Listing Brokerage
- MLS® Listing
- N9349179
- Brokerage
- RE/MAX WEST REALTY INC.
Similar homes for sale
These homes have similar price range, details and proximity to 1081 Fern









