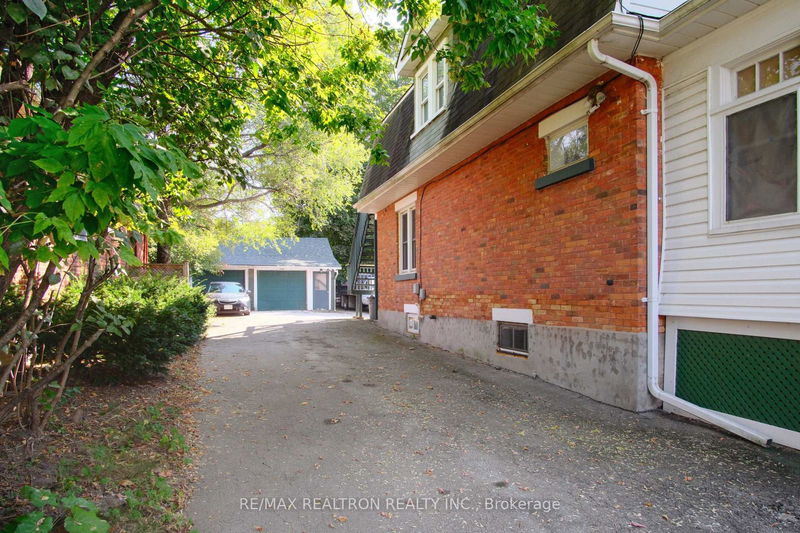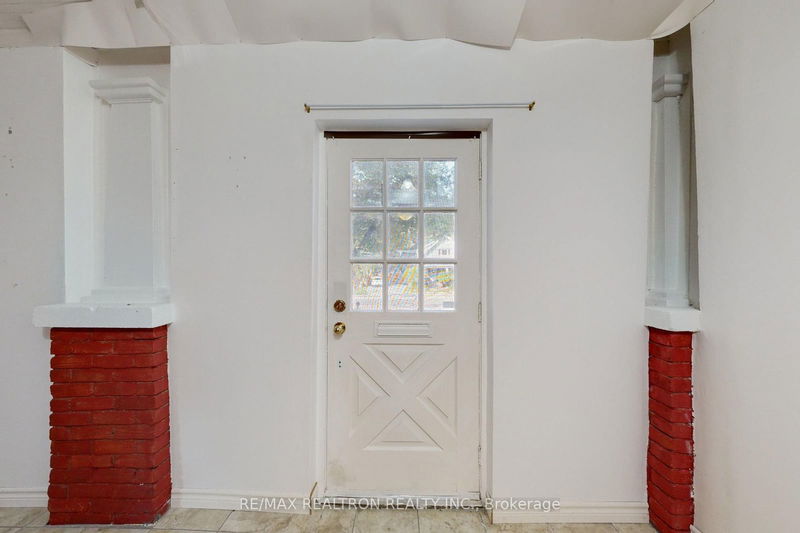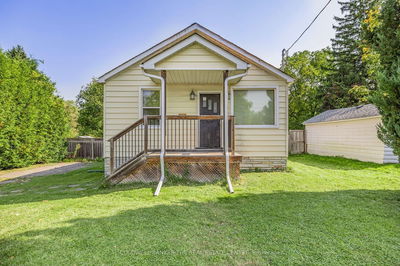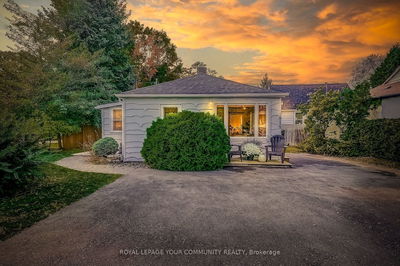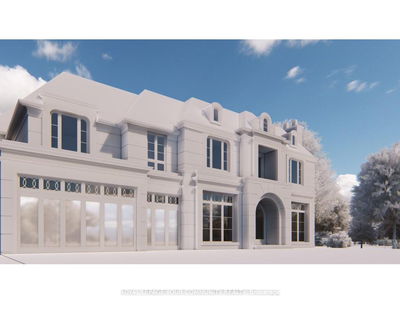295 Main
Old Markham Village | Markham
$1,149,888.00
Listed 21 days ago
- 1 bed
- 3 bath
- - sqft
- 12.0 parking
- Detached
Instant Estimate
$1,129,759
-$20,129 compared to list price
Upper range
$1,293,692
Mid range
$1,129,759
Lower range
$965,826
Property history
- Now
- Listed on Sep 16, 2024
Listed for $1,149,888.00
21 days on market
Leased for
Listed for $2,700.00 • on market
Leased for
Listed for $2,700.00 • on market
Location & area
Schools nearby
Home Details
- Description
- *** Welcome To 295 Main Street N *** , The Charming Home In The Heart of Downtown Of Old Markham Village,Lots Of Original Oak And Character! , Great Main Street Location, The Proposed Use Mixed Commercial With Residential, In Excellent Condition, Great Main Floor Layout Used For Home Office, Private Home Day Care, Accessory Buildings And For More Information Reaching Out For Extra Information Through City Of Markham (Building Department Standard OR Zoning Departmant), Bright With Spacious Rm Sizes, Separate Entrances To Main, 2nd Flr And Finished Bsmt. Main Floor And Basement Occupied By One Commercial Tenant, Beautiful 2nd Flr One Bedroom Apartment W/Walk OutBalcony. Enclosed Front Porch, Large Detached 2-Car Garage With Paved Parking For Multiple Vehicles, Steps To GoStation. To Visit The Second Floor, Upon The Offer Is Submitted, The Necessary Arrangements Will Be Made For Buyer's Visit.
- Additional media
- -
- Property taxes
- $4,287.00 per year / $357.25 per month
- Basement
- Finished
- Basement
- Sep Entrance
- Year build
- 100+
- Type
- Detached
- Bedrooms
- 1
- Bathrooms
- 3
- Parking spots
- 12.0 Total | 2.0 Garage
- Floor
- -
- Balcony
- -
- Pool
- None
- External material
- Brick
- Roof type
- -
- Lot frontage
- -
- Lot depth
- -
- Heating
- Forced Air
- Fire place(s)
- N
- Main
- Office
- 14’3” x 12’8”
- Office
- 19’1” x 10’12”
- Office
- 15’8” x 10’8”
- Sunroom
- 19’1” x 6’11”
- Foyer
- 15’4” x 7’7”
- 2nd
- Living
- 18’1” x 11’11”
- Br
- 15’4” x 10’4”
- Kitchen
- 10’6” x 8’11”
- Bsmt
- Great Rm
- 20’7” x 14’8”
- Kitchen
- 11’8” x 9’3”
- Laundry
- 14’4” x 10’6”
Listing Brokerage
- MLS® Listing
- N9350545
- Brokerage
- RE/MAX REALTRON REALTY INC.
Similar homes for sale
These homes have similar price range, details and proximity to 295 Main


