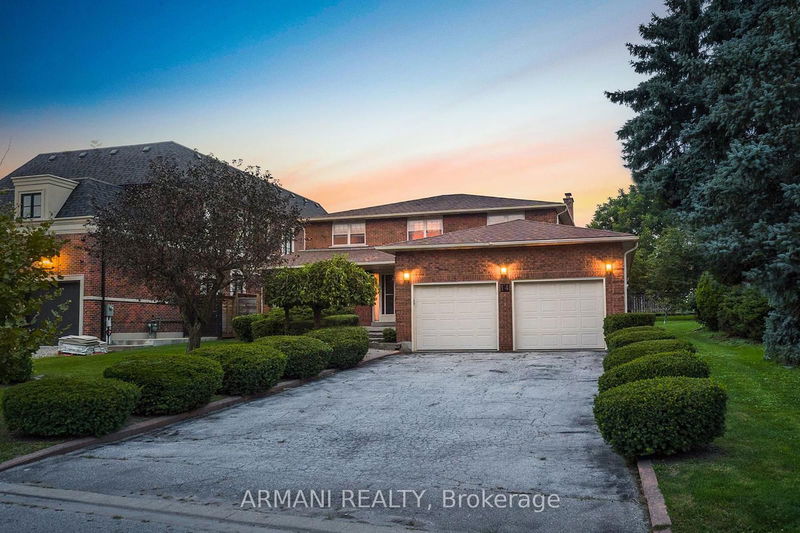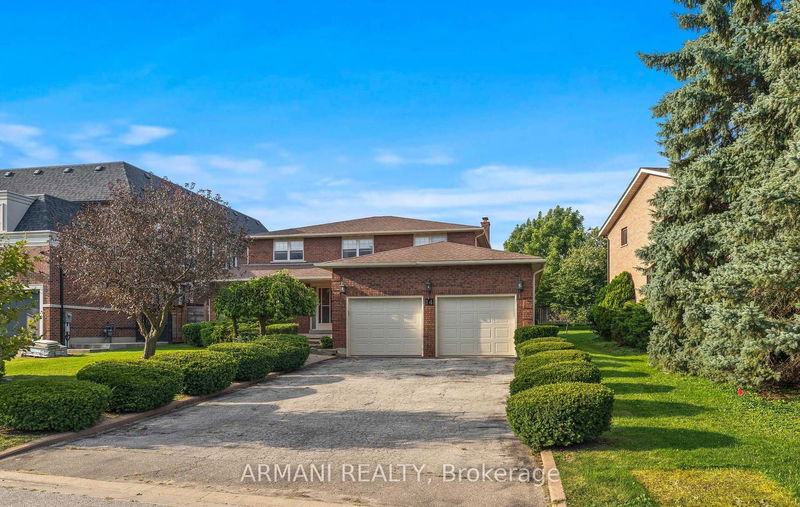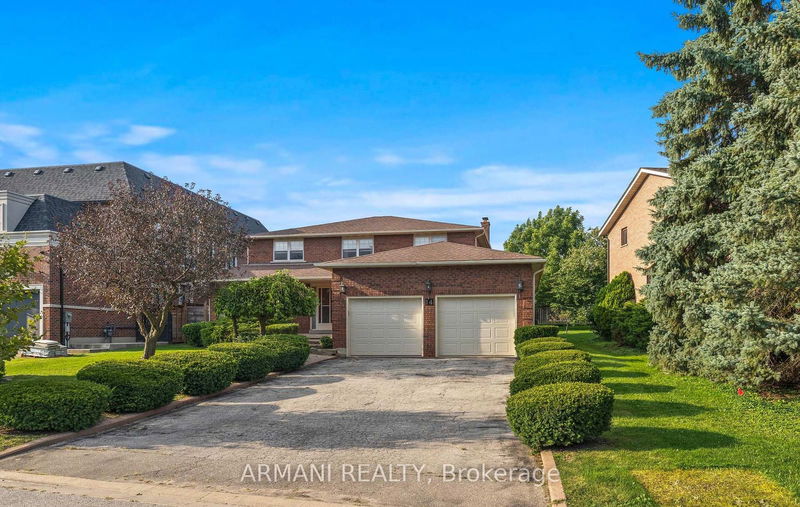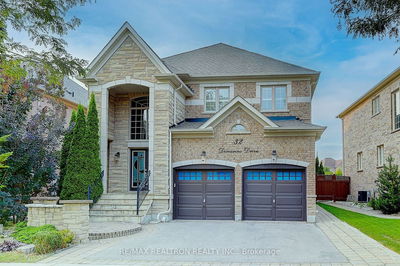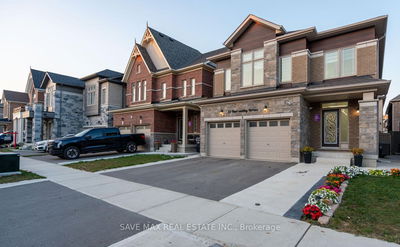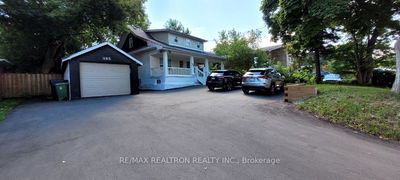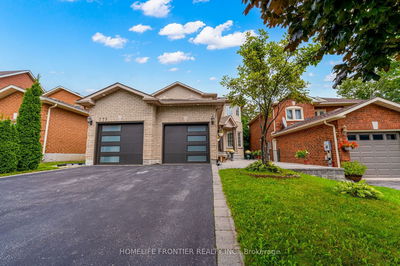14 Yellow Pine
East Woodbridge | Vaughan
$1,799,900.00
Listed 23 days ago
- 4 bed
- 4 bath
- 3000-3500 sqft
- 8.0 parking
- Detached
Instant Estimate
$1,808,318
+$8,418 compared to list price
Upper range
$2,067,734
Mid range
$1,808,318
Lower range
$1,548,902
Property history
- Now
- Listed on Sep 16, 2024
Listed for $1,799,900.00
23 days on market
Location & area
Schools nearby
Home Details
- Description
- Situated on a premium 74x155 foot lot in one of Vaughan's most sought-after neighborhoods & surrounded by many new high-end custom properties! Very private court street. Original owner home ready for your your personal touch! Over 5,000 total sq.ft. of living space (3,140 + 1,878 basement). Excellent floor plan to create the perfect open concept space ideal for entertaining & a great lifestyle. 5+1 beds, 4 baths, 2 kitchens. Very large rentable 1 bed basement apartment w/ separate entrance & potential to create 1 or 2 more bedrooms. 2 car garage + 6 car driveway parking. Updated kitchen with higher end built-in appliances & gas cook top. Grand spiral staircase. Primary bedroom w/ 4pc en-suite, walk-in closet & make-up space. Enormous "pool size" rear yard ideal to create your own backyard oasis features large covered porch with 3 skylights & massive sun room. Don't miss the opportunity to call this Home!
- Additional media
- https://tours.digenovamedia.ca/14-yellow-pine-crescent-vaughan-on-l4l-3g9?branded=0
- Property taxes
- $7,252.26 per year / $604.36 per month
- Basement
- Apartment
- Basement
- Sep Entrance
- Year build
- -
- Type
- Detached
- Bedrooms
- 4 + 1
- Bathrooms
- 4
- Parking spots
- 8.0 Total | 2.0 Garage
- Floor
- -
- Balcony
- -
- Pool
- None
- External material
- Brick
- Roof type
- -
- Lot frontage
- -
- Lot depth
- -
- Heating
- Forced Air
- Fire place(s)
- Y
- Main
- Living
- 12’0” x 16’7”
- Dining
- 12’0” x 14’10”
- Kitchen
- 12’0” x 10’0”
- Breakfast
- 12’7” x 13’1”
- Family
- 11’11” x 20’11”
- 5th Br
- 11’11” x 8’0”
- 2nd
- Prim Bdrm
- 12’0” x 2860’11”
- 2nd Br
- 12’4” x 13’1”
- 3rd Br
- 12’6” x 13’1”
- 4th Br
- 12’5” x 12’1”
- Bsmt
- Rec
- 21’7” x 28’7”
- Kitchen
- 11’12” x 28’8”
Listing Brokerage
- MLS® Listing
- N9350603
- Brokerage
- ARMANI REALTY
Similar homes for sale
These homes have similar price range, details and proximity to 14 Yellow Pine
