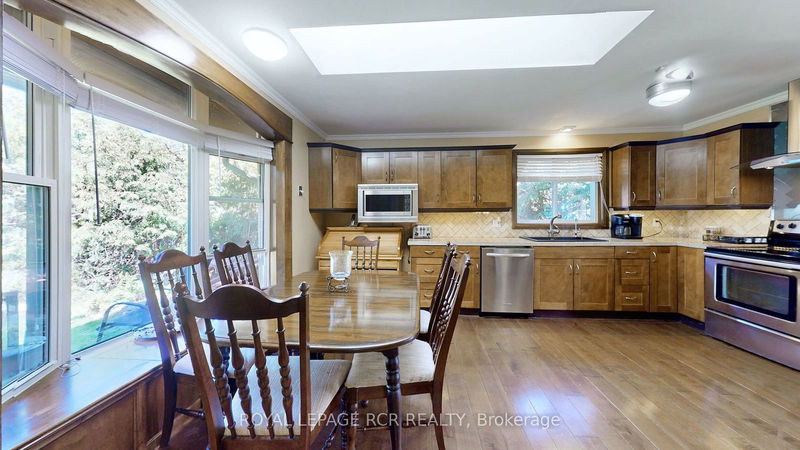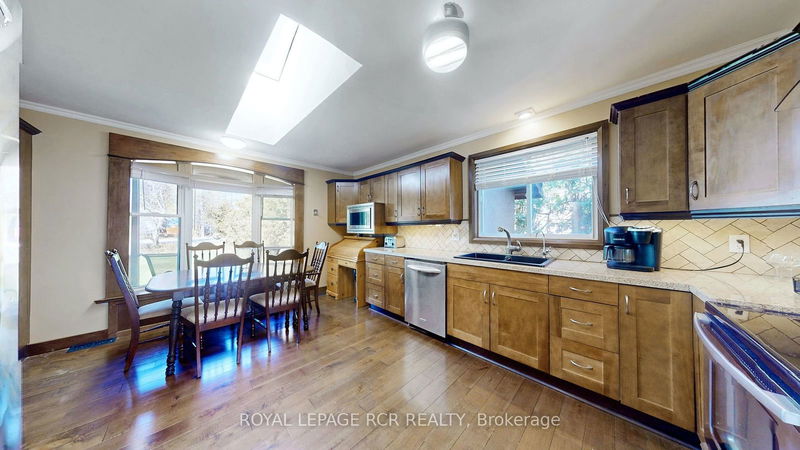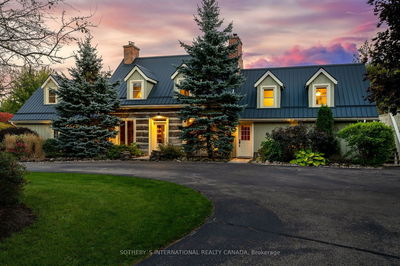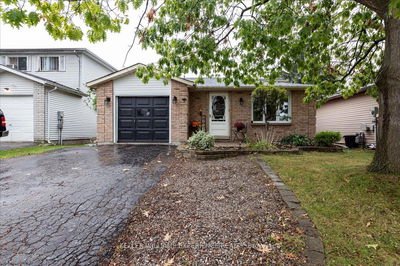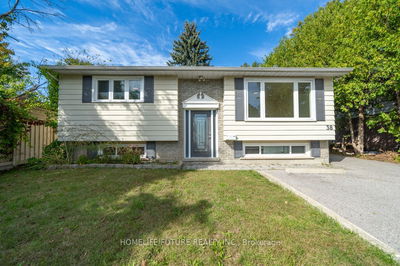1097 Ferrier
Lefroy | Innisfil
$939,900.00
Listed 23 days ago
- 3 bed
- 2 bath
- 1100-1500 sqft
- 10.0 parking
- Detached
Instant Estimate
$950,545
+$10,645 compared to list price
Upper range
$1,095,392
Mid range
$950,545
Lower range
$805,698
Property history
- Now
- Listed on Sep 16, 2024
Listed for $939,900.00
23 days on market
- Apr 18, 2024
- 6 months ago
Terminated
Listed for $939,900.00 • 5 months on market
- Jul 23, 2009
- 15 years ago
Sold for $355,000.00
Listed for $375,000.00 • 3 months on market
Location & area
Schools nearby
Home Details
- Description
- ** Open House This Sunday Sept 29, 1:00-3:00** Beautiful Updated 1448 Sq Ft Detached Home On A Large 1/3 Acre Lot With A Separate 1200 Sq Ft Workshop. Gorgeous Updated Custom Kitchen With Granite Countertops, Stainless Steel Appliances, Large Bay Window And A Skylight Makes The Kitchen Very Sunny And Bright. The Primary Bedroom Has A Sumptuous 3 Piece Ensuite Bathroom, With A Vanity, A Granite Countertop, Double Sinks And A Large Walk-In Shower. The Main 4 Piece Bathroom Also Has Been Updated. Cozy Up In The Large Family Room With A Beautiful Natural Gas Fireplace And A Kitchenette That Requires A Sink Hookup. There Is Access To The Double Garage From The Family Room. There Are 2 Other Bedrooms Adjoining Which Give It Potential For An Inlaw Apartment. Large Driveway Has Iron Gates To The Fenced Rear Yard Accommodating 10 Cars. The 1200 Sq Ft Workshop Is Ideal For A Mechanic, Contractor Or To Store All Your Toys. It Is Insulated And Has A Gas Furnace And Air Conditioning, In Floor Hoist, Engine Crane, 60 Gallon Compressor, 12 Ft Ceilings, 10 Ft Door And 100 Amp Service. A Short Walk To The Beach. Lots Of Possibilities Here.
- Additional media
- https://www.winsold.com/tour/340465
- Property taxes
- $5,109.29 per year / $425.77 per month
- Basement
- Part Fin
- Basement
- W/O
- Year build
- -
- Type
- Detached
- Bedrooms
- 3 + 1
- Bathrooms
- 2
- Parking spots
- 10.0 Total | 2.0 Garage
- Floor
- -
- Balcony
- -
- Pool
- None
- External material
- Wood
- Roof type
- -
- Lot frontage
- -
- Lot depth
- -
- Heating
- Forced Air
- Fire place(s)
- Y
- Main
- Living
- 23’7” x 10’6”
- Kitchen
- 16’5” x 15’1”
- Upper
- Prim Bdrm
- 11’8” x 11’5”
- 2nd Br
- 11’4” x 11’2”
- 3rd Br
- 11’5” x 11’2”
- Lower
- Family
- 18’1” x 15’5”
- 4th Br
- 11’7” x 11’3”
- Den
- 11’4” x 11’2”
Listing Brokerage
- MLS® Listing
- N9350678
- Brokerage
- ROYAL LEPAGE RCR REALTY
Similar homes for sale
These homes have similar price range, details and proximity to 1097 Ferrier

