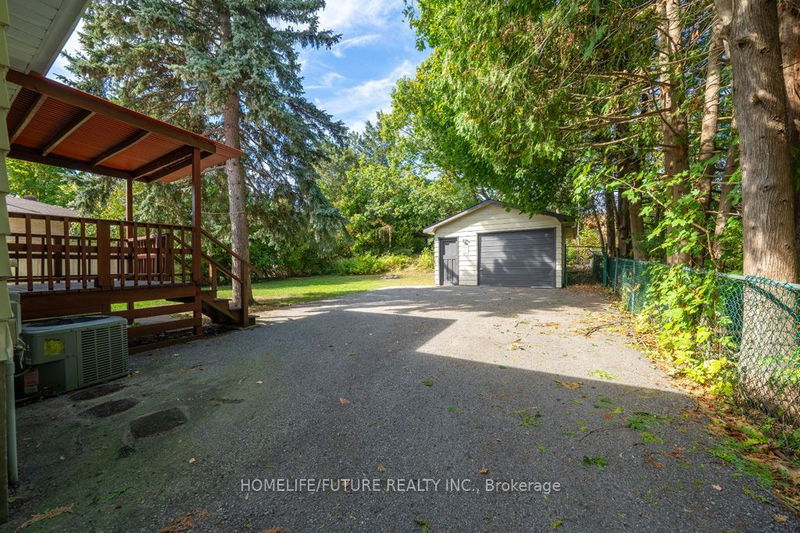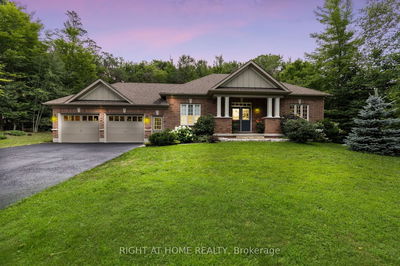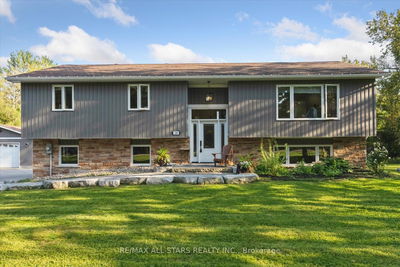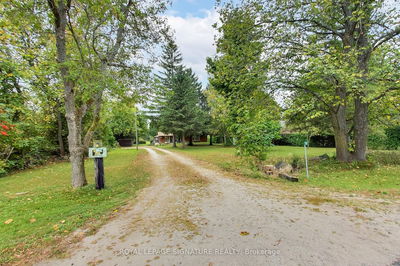38 Bernick
Grove East | Barrie
$799,000.00
Listed 9 days ago
- 3 bed
- 2 bath
- 700-1100 sqft
- 6.0 parking
- Detached
Instant Estimate
$777,743
-$21,257 compared to list price
Upper range
$838,742
Mid range
$777,743
Lower range
$716,744
Property history
- Now
- Listed on Sep 29, 2024
Listed for $799,000.00
9 days on market
- May 17, 2021
- 3 years ago
Sold for $745,000.00
Listed for $699,900.00 • 10 days on market
- Apr 5, 2013
- 12 years ago
Sold for $342,000.00
Listed for $349,000.00 • 10 days on market
Location & area
Schools nearby
Home Details
- Description
- Welcome To This Exceptional Legal Duplex, Perfectly Located In The Sought-After Grove East Neighbourhood Of Barrie. Perfect For Homeowners And Investors Alike, This Property Offers The Opportunity To Live In The Upper Unit While Generating Additional Income From The Fully Separate Basement Apartment. This Home Boasts Brand-New Flooring And Fresh Paint Throughout, Creating A Bright And Inviting Atmosphere. The Newly Renovated Kitchen Features Elegant Two-Tone Cabinets, Complemented By Luxurious Quartz Countertops And Matching Backsplash Designed To Impress. A Highlight Of This Property Is The Oversized Garage Which Offers Incredible Potential For Future Development Including ADU. Ideal Location In Close Proximity To Georgian College, RVH, And Local Amenities. Don't Miss Out On This Fantastic Opportunity! Some Of The Photos Are Virtually Staged.
- Additional media
- -
- Property taxes
- $4,439.20 per year / $369.93 per month
- Basement
- Finished
- Basement
- Sep Entrance
- Year build
- 31-50
- Type
- Detached
- Bedrooms
- 3 + 2
- Bathrooms
- 2
- Parking spots
- 6.0 Total | 1.0 Garage
- Floor
- -
- Balcony
- -
- Pool
- None
- External material
- Alum Siding
- Roof type
- -
- Lot frontage
- -
- Lot depth
- -
- Heating
- Forced Air
- Fire place(s)
- N
- Main
- Kitchen
- 11’1” x 10’4”
- Living
- 14’4” x 13’11”
- Prim Bdrm
- 14’2” x 10’11”
- Br
- 11’2” x 8’10”
- Br
- 9’11” x 9’8”
- Bsmt
- Kitchen
- 10’8” x 10’6”
- Living
- 13’3” x 12’8”
- Br
- 12’7” x 11’2”
- Br
- 11’3” x 10’6”
Listing Brokerage
- MLS® Listing
- S9372883
- Brokerage
- HOMELIFE/FUTURE REALTY INC.
Similar homes for sale
These homes have similar price range, details and proximity to 38 Bernick









