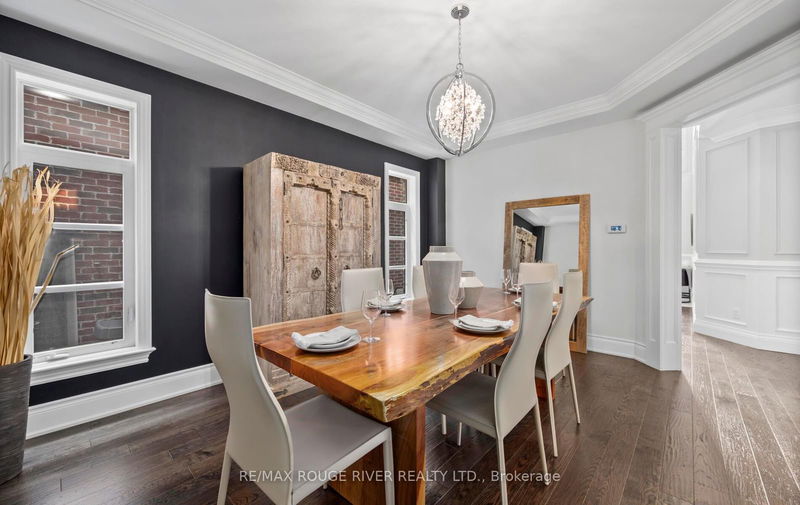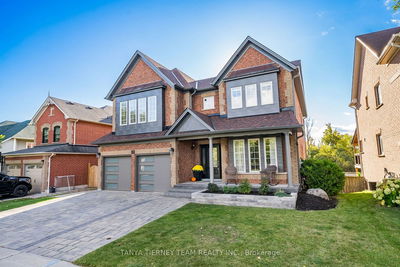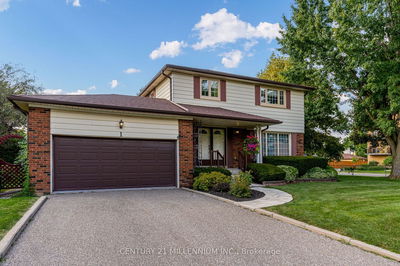21 Verdi
Oak Ridges | Richmond Hill
$2,399,000.00
Listed 23 days ago
- 4 bed
- 5 bath
- - sqft
- 4.0 parking
- Detached
Instant Estimate
$1,550,281
-$848,719 compared to list price
Upper range
$1,686,145
Mid range
$1,550,281
Lower range
$1,414,417
Property history
- Now
- Listed on Sep 16, 2024
Listed for $2,399,000.00
23 days on market
Location & area
Schools nearby
Home Details
- Description
- Welcome to 21 Verdi Rd, Richmond Hill. This stunning executive home designed for luxurious living. This spacious home features soaring ceilings and an abundance of natural light throughout. The gourmet kitchen is equipped with top-of-the-line appliances, a center island, a pantry, and garden doors that open to a backyard oasis. With nearly 3,000 square feet across the main and second floors, plus an additional 1,400 square feet in the finished basement, this home offers ample living space. The craftsmanship is evident in every detail, from the crown molding & coffered ceilings to the wide door and window frames, baseboards and porcelain & hardwood floors. Large bedrooms each feature ensuites, generous closets, hardwood floors, & expansive windows. The finished basement includes a cozy gas fireplace, a wet bar with a wine fridge, 2 bedrooms and a 3-piece ensuite with heated floors. Outside, enjoy beautifully landscaped grounds, outdoor kitchen, and a resort-style pool perfect for entertaining guests in style.
- Additional media
- https://tours.jeffreygunn.com/2263059?idx=1
- Property taxes
- $7,489.00 per year / $624.08 per month
- Basement
- Finished
- Year build
- 6-15
- Type
- Detached
- Bedrooms
- 4 + 2
- Bathrooms
- 5
- Parking spots
- 4.0 Total | 2.0 Garage
- Floor
- -
- Balcony
- -
- Pool
- Inground
- External material
- Brick
- Roof type
- -
- Lot frontage
- -
- Lot depth
- -
- Heating
- Forced Air
- Fire place(s)
- Y
- Main
- Dining
- 15’1” x 12’12”
- Kitchen
- 16’2” x 10’1”
- Breakfast
- 16’2” x 10’4”
- Great Rm
- 18’1” x 10’10”
- Foyer
- 10’7” x 6’1”
- 2nd
- Br
- 16’1” x 12’8”
- Br
- 11’1” x 10’1”
- Br
- 12’1” x 10’11”
- Prim Bdrm
- 17’2” x 17’2”
- Bsmt
- Rec
- 19’1” x 18’12”
- 5th Br
- 12’0” x 10’1”
- Br
- 10’1” x 9’9”
Listing Brokerage
- MLS® Listing
- N9350748
- Brokerage
- RE/MAX ROUGE RIVER REALTY LTD.
Similar homes for sale
These homes have similar price range, details and proximity to 21 Verdi









