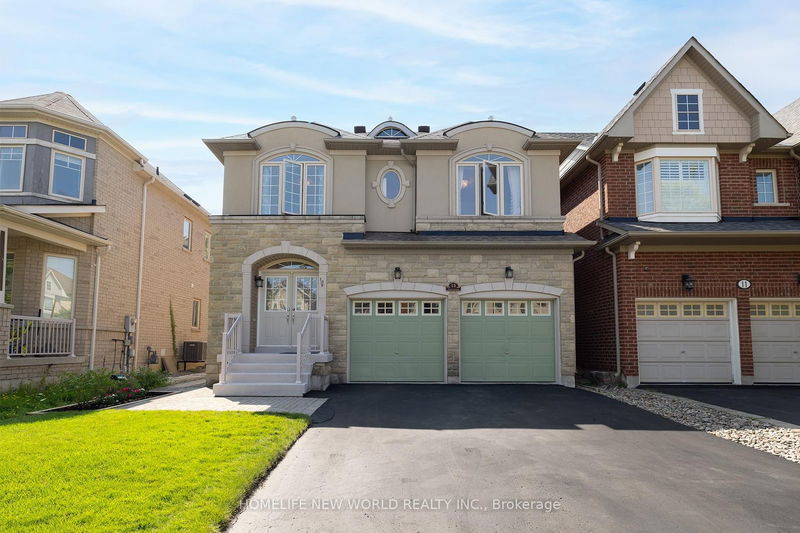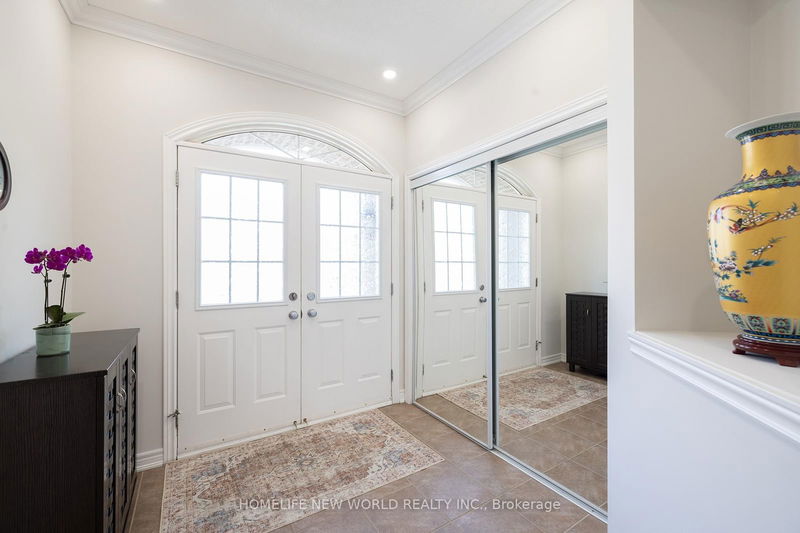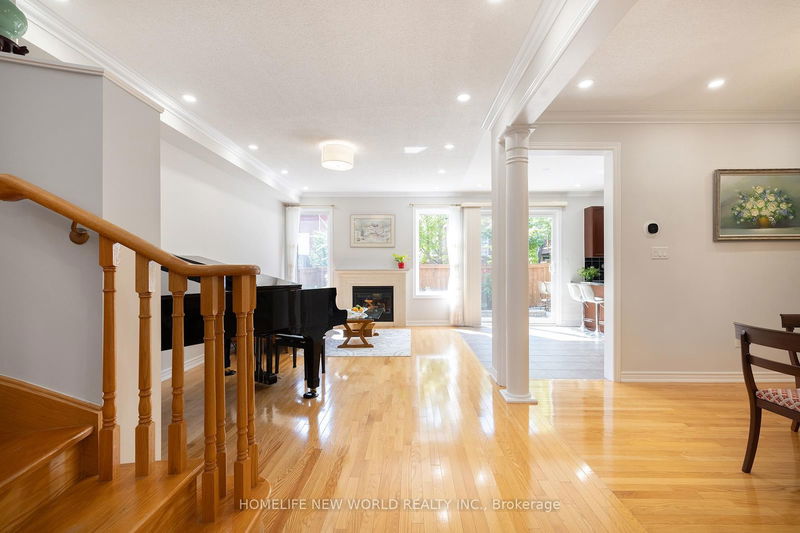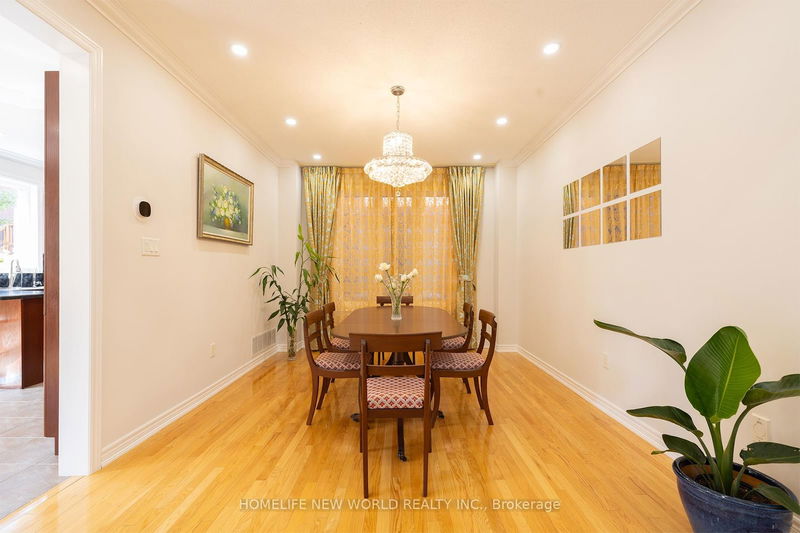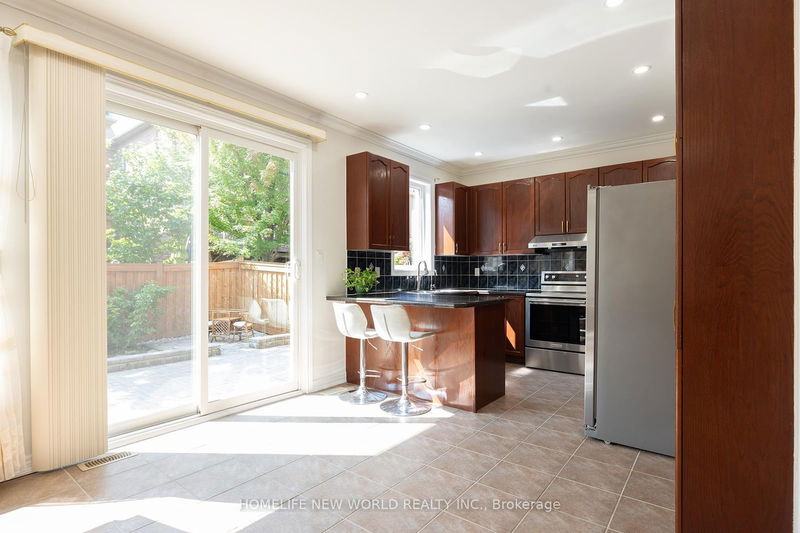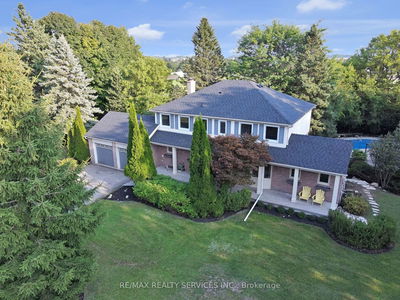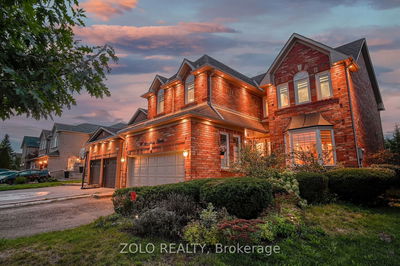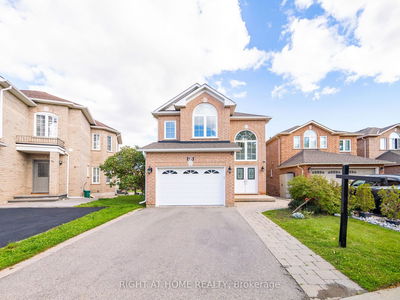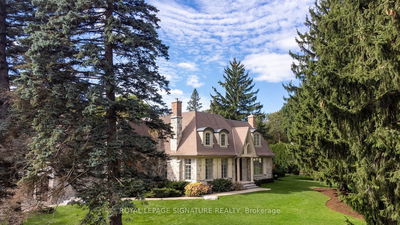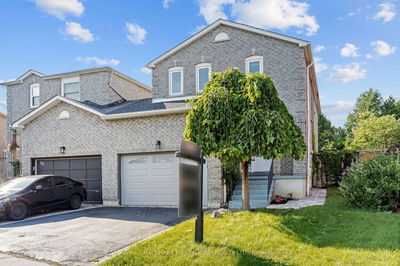15 Pitney
Jefferson | Richmond Hill
$1,539,000.00
Listed 22 days ago
- 4 bed
- 4 bath
- 2000-2500 sqft
- 4.0 parking
- Detached
Instant Estimate
$1,556,998
+$17,998 compared to list price
Upper range
$1,679,088
Mid range
$1,556,998
Lower range
$1,434,908
Property history
- Now
- Listed on Sep 16, 2024
Listed for $1,539,000.00
22 days on market
- Aug 18, 2024
- 2 months ago
Terminated
Listed for $1,589,000.00 • 28 days on market
Location & area
Schools nearby
Home Details
- Description
- Exceptional 4 generously sized bedrooms and a double garage Single-Detached Home in the Prestigious Jefferson Community. Southern exposure in natural light, 9' ceilings, thousands spend uprated, fresh paint, hardwood floors throughout, complemented by modern pot lights. Gourmet Kitchen, granite countertops, a stylish ceramic backsplash, a pantry, and upgraded cabinetry. The master suite includes a 4-piece ensuite with granite counters and a jet jacuzzi, bathrooms offer granite surfaces. oak staircase, mirrored closets, and high-end finishes add a touch of class. Finished Basement Includes a substantial storage room and a 3-piece bathroom. Shingles (2019), furnace (2020) and heat pump (2023) . The home has never been rented or housed pets. Walking distance to Yonge Street, shopping centers, fitness facilities, public transit, and educational institutions, Macleods Landing Public School and Montessori (Children Care). Close to banks, supermarkets, dining options, dental clinics, massage services, pet supplies, scenic trails and lakes. No Sidewalk.
- Additional media
- https://drive.google.com/file/d/1eHISBYuhgbJLDghi-41X_l2LoM_eU5KN/view
- Property taxes
- $6,086.67 per year / $507.22 per month
- Basement
- Finished
- Year build
- 6-15
- Type
- Detached
- Bedrooms
- 4
- Bathrooms
- 4
- Parking spots
- 4.0 Total | 2.0 Garage
- Floor
- -
- Balcony
- -
- Pool
- None
- External material
- Brick
- Roof type
- -
- Lot frontage
- -
- Lot depth
- -
- Heating
- Forced Air
- Fire place(s)
- Y
- Main
- Living
- 17’12” x 11’3”
- Dining
- 13’11” x 11’3”
- Kitchen
- 10’12” x 8’0”
- Breakfast
- 10’11” x 8’6”
- 2nd
- Prim Bdrm
- 18’1” x 11’3”
- 2nd Br
- 10’12” x 10’0”
- 3rd Br
- 12’10” x 12’2”
- 4th Br
- 15’5” x 12’10”
- Bsmt
- Rec
- 0’0” x 0’0”
Listing Brokerage
- MLS® Listing
- N9350793
- Brokerage
- HOMELIFE NEW WORLD REALTY INC.
Similar homes for sale
These homes have similar price range, details and proximity to 15 Pitney
