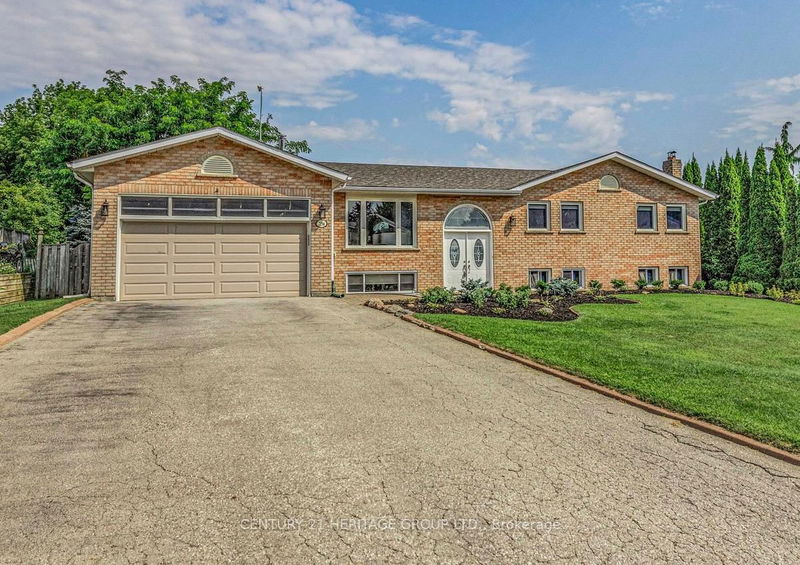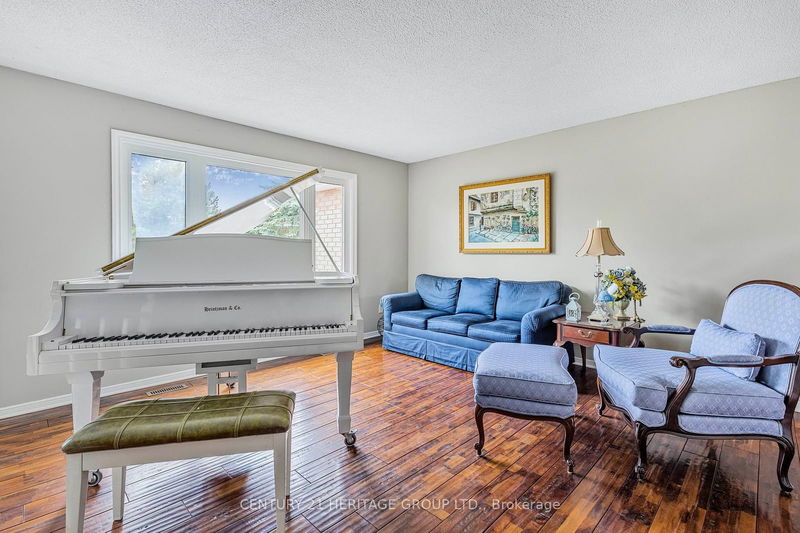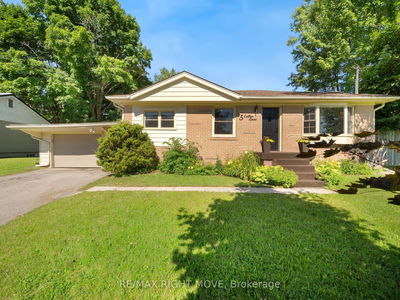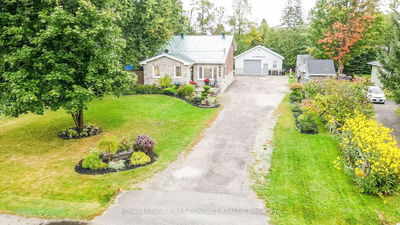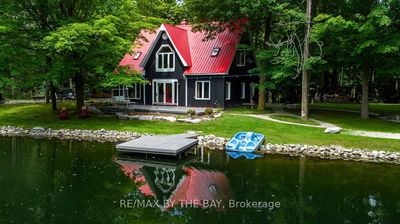2156 Fennell
Gilford | Innisfil
$1,199,900.00
Listed 21 days ago
- 3 bed
- 3 bath
- 1500-2000 sqft
- 8.0 parking
- Detached
Instant Estimate
$1,177,540
-$22,360 compared to list price
Upper range
$1,318,020
Mid range
$1,177,540
Lower range
$1,037,060
Property history
- Now
- Listed on Sep 16, 2024
Listed for $1,199,900.00
21 days on market
- Aug 14, 2024
- 2 months ago
Terminated
Listed for $1,199,900.00 • about 1 month on market
- Jul 24, 2024
- 3 months ago
Terminated
Listed for $1,249,900.00 • 21 days on market
- May 26, 2020
- 4 years ago
Sold for $730,000.00
Listed for $729,900.00 • 11 days on market
- Nov 8, 1996
- 28 years ago
Sold for $193,000.00
Listed for $195,000.00 • 3 months on market
Location & area
Schools nearby
Home Details
- Description
- Rare Opportunity To Own This Gorgeous 3 + 1 bed, 3 bath Raised Bungalow in Desired "Fennell's Corner". This Family Friendly Subdivision is Ideally Located 5 minutes to Hwy 400 and 10 Minutes to Bradford . This 1727 Sq FT Gem Comes With An Updated Kitchen w/Granite Counters & Stainless Steel Appliances. Open Concept Main Floor w/Hardwood throughout. Oversized Family Room with Fireplace,10Ft Ceilings and w/out to Yard. Large Primary Bedroom with 4pc Ensuite w/Double Sink and Massive Glass Shower. The Fully Finished Basement has a Stunning Theatre room w/High End Projector, Built in Speakers and 150 Inch Screen. Also, There is a 4th Bedroom, 3pc Bath, Office , Laundry and Loads of Storage Space. Enjoy Quiet Evenings Outside on The Large Deck Overlooking Your Pool sized Backyard With Limitless Potential. Extensive Landscaping In Front Add To The Curb Appeal Which Makes This a Truly Perfect Family Home! Wont Last!
- Additional media
- https://spotlight.century21.ca/innisfil-real-estate/2156-fennell-drive/unbranded/
- Property taxes
- $5,898.81 per year / $491.57 per month
- Basement
- Finished
- Year build
- -
- Type
- Detached
- Bedrooms
- 3 + 1
- Bathrooms
- 3
- Parking spots
- 8.0 Total | 2.0 Garage
- Floor
- -
- Balcony
- -
- Pool
- None
- External material
- Brick
- Roof type
- -
- Lot frontage
- -
- Lot depth
- -
- Heating
- Forced Air
- Fire place(s)
- Y
- Main
- Kitchen
- 15’9” x 10’10”
- Breakfast
- 8’12” x 6’7”
- Dining
- 9’6” x 9’6”
- Family
- 12’10” x 16’3”
- Living
- 13’5” x 13’1”
- Prim Bdrm
- 12’12” x 11’12”
- 2nd Br
- 10’2” x 13’7”
- 3rd Br
- 9’1” x 10’0”
- Bsmt
- Great Rm
- 12’6” x 25’11”
- 4th Br
- 12’4” x 12’4”
- Office
- 12’6” x 12’6”
Listing Brokerage
- MLS® Listing
- N9350882
- Brokerage
- CENTURY 21 HERITAGE GROUP LTD.
Similar homes for sale
These homes have similar price range, details and proximity to 2156 Fennell


