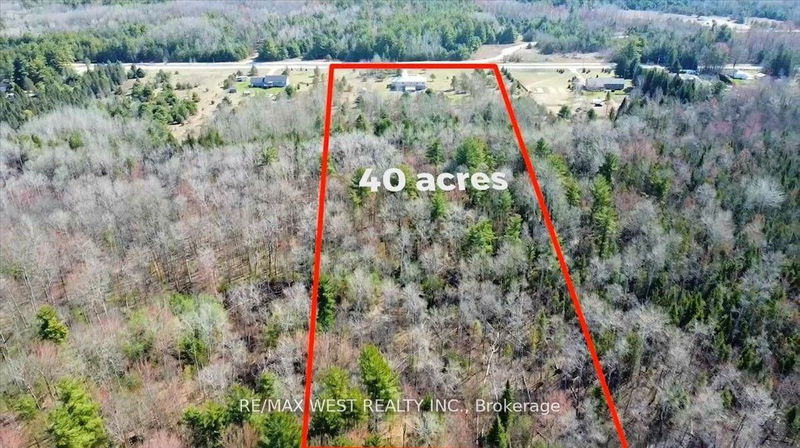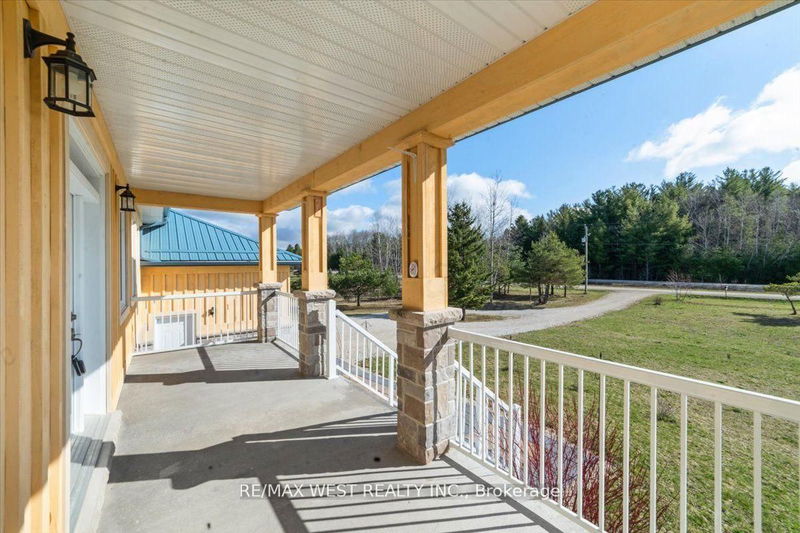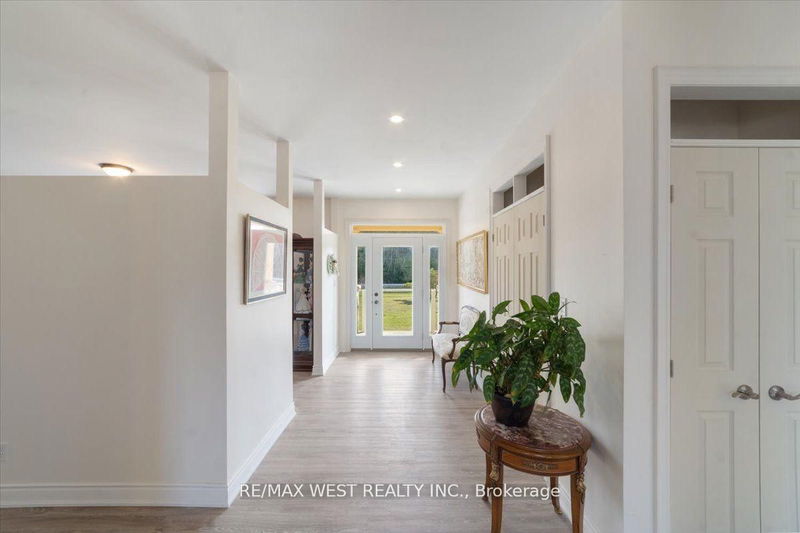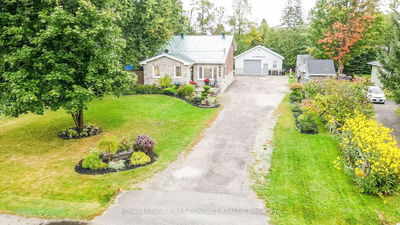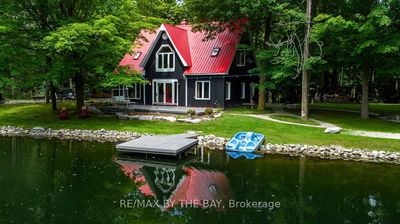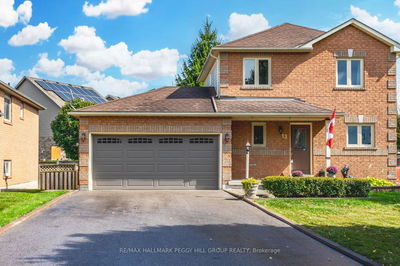4 - 8450 Concession
Rural Adjala-Tosorontio | Adjala-Tosorontio
$1,474,900.00
Listed 21 days ago
- 3 bed
- 3 bath
- 2000-2500 sqft
- 15.0 parking
- Detached
Instant Estimate
$1,453,461
-$21,439 compared to list price
Upper range
$1,786,435
Mid range
$1,453,461
Lower range
$1,120,487
Property history
- Now
- Listed on Sep 16, 2024
Listed for $1,474,900.00
21 days on market
- Jun 5, 2024
- 4 months ago
Terminated
Listed for $1,474,900.00 • 3 months on market
- Apr 16, 2024
- 6 months ago
Terminated
Listed for $1,499,900.00 • about 2 months on market
Location & area
Schools nearby
Home Details
- Description
- Nestled within the Picturesque Landscape of the Town of Lisle, Simcoe. This Charming 5-year-old Bungalow epitomizes rural Luxury living, 3+1Bedrooms, 2 Full Washrooms, 39 Sprawling Acres on Private Setting with approx. 2000 Sq.Ft. with 9ft Ceilings on both main and basement levels, Laminate Flooring Thru-Out, Main Floor Laundry and 3 Car Garage providing ample space for Vehicles and Storage. Amazing Floor Plan and Basement also has R/I 4PC and R/I 2PC Washrooms, Main floor has 2 Walk-Outs to massive 24 X 12 Foot Deck offering Panoramic Views of the surrounding Countryside. The Partially Finished Lower Level features a Cozy Wood Burning Stove and Walk-Out to the Utility Room. The Basement has been prepared for In Floor Heating. Approximately 25 Acres of Lush Treed land at the rear of the property. Outdoor enthusiasts will delight in the endless opportunities for hiking and exploration. Conveniently located close to Alliston, Angus and Creemore. This Home offers both Tranquility and Accessibility, making it an ideal retreat for those seeking a perfect blend of Nature and Convenience.
- Additional media
- https://propertysupnext.hd.pics/8450-Concession-Rd-4-1/idx
- Property taxes
- $6,520.00 per year / $543.33 per month
- Basement
- Part Bsmt
- Basement
- W/O
- Year build
- -
- Type
- Detached
- Bedrooms
- 3 + 1
- Bathrooms
- 3
- Parking spots
- 15.0 Total | 3.0 Garage
- Floor
- -
- Balcony
- -
- Pool
- None
- External material
- Board/Batten
- Roof type
- -
- Lot frontage
- -
- Lot depth
- -
- Heating
- Forced Air
- Fire place(s)
- Y
- Main
- Family
- 23’5” x 16’4”
- Dining
- 13’5” x 11’7”
- Kitchen
- 23’5” x 16’4”
- Prim Bdrm
- 26’2” x 11’11”
- 2nd Br
- 16’6” x 11’6”
- 3rd Br
- 12’10” x 10’7”
- Laundry
- 9’8” x 8’6”
- Bsmt
- Rec
- 65’7” x 11’7”
- 4th Br
- 15’10” x 10’2”
- Utility
- 0’0” x 0’0”
Listing Brokerage
- MLS® Listing
- N9350911
- Brokerage
- RE/MAX WEST REALTY INC.
Similar homes for sale
These homes have similar price range, details and proximity to 8450 Concession
