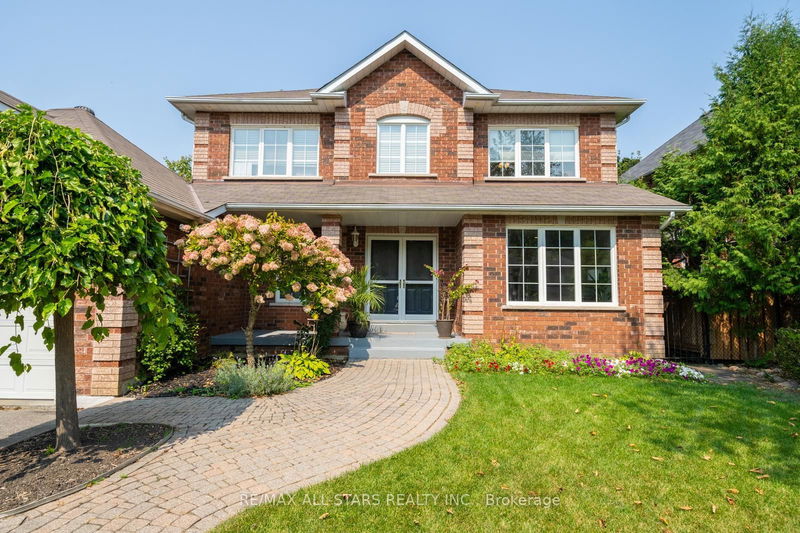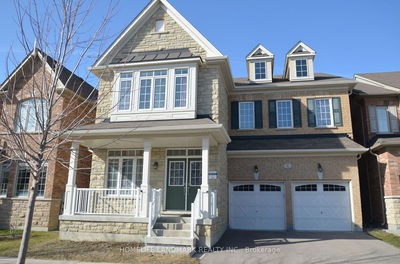150 Park
Stouffville | Whitchurch-Stouffville
$1,675,000.00
Listed 23 days ago
- 4 bed
- 4 bath
- - sqft
- 6.0 parking
- Detached
Instant Estimate
$1,630,007
-$44,993 compared to list price
Upper range
$1,801,365
Mid range
$1,630,007
Lower range
$1,458,649
Property history
- Sep 14, 2024
- 23 days ago
Price Change
Listed for $1,675,000.00 • 19 days on market
Location & area
Schools nearby
Home Details
- Description
- Nestled in one of Stouffville's most coveted neighbourhoods, this exceptional property offers an unparalleled blend of luxury, comfort, and convenience. With its magazine-worthy kitchen, thoughtfully designed layout, and fully finished basement featuring a charming in-law suite, this home promises a unique living experience. From the expansive backyard with a stone patio to its prime location near Memorial Park and historic Main Street, this property has it all. Inside, a spacious foyer leads to an open-concept living area perfect for both daily living and entertaining. The centrepiece is a magazine-worthy kitchen with upscale appliances, custom cabinetry, and an expansive island. Adjacent is a sun-filled dining area and a cozy family room with a fireplace. Upstairs, the master suite includes a luxurious en-suite bathroom, while three additional bedrooms and a full bathroom cater to family needs. Located in the heart of Stouffville Village, this home is a short walk from boutiques, cafes, and restaurants. The community offers excellent schools, parks, and trails, making it a vibrant and family-friendly area.
- Additional media
- https://tour.homeontour.com/rNJ9SU5dz?branded=0
- Property taxes
- $5,918.04 per year / $493.17 per month
- Basement
- Finished
- Year build
- -
- Type
- Detached
- Bedrooms
- 4 + 1
- Bathrooms
- 4
- Parking spots
- 6.0 Total | 2.0 Garage
- Floor
- -
- Balcony
- -
- Pool
- None
- External material
- Brick
- Roof type
- -
- Lot frontage
- -
- Lot depth
- -
- Heating
- Forced Air
- Fire place(s)
- Y
- Main
- Library
- 17’3” x 10’10”
- Kitchen
- 20’11” x 11’3”
- Dining
- 21’2” x 10’12”
- Family
- 18’3” x 10’11”
- Upper
- Prim Bdrm
- 19’0” x 10’11”
- 2nd Br
- 10’11” x 11’4”
- 3rd Br
- 10’1” x 11’0”
- 4th Br
- 10’1” x 9’4”
- Bsmt
- 5th Br
- 14’11” x 10’11”
- Kitchen
- 18’10” x 15’11”
- Living
- 14’12” x 22’6”
- Breakfast
- 9’0” x 10’0”
Listing Brokerage
- MLS® Listing
- N9350056
- Brokerage
- RE/MAX ALL-STARS REALTY INC.
Similar homes for sale
These homes have similar price range, details and proximity to 150 Park









