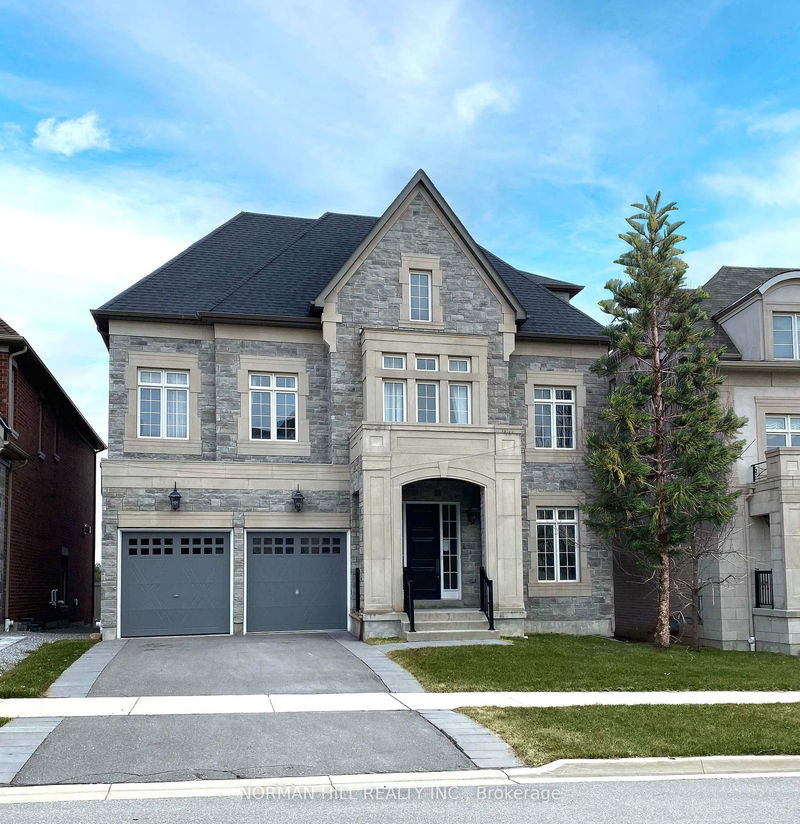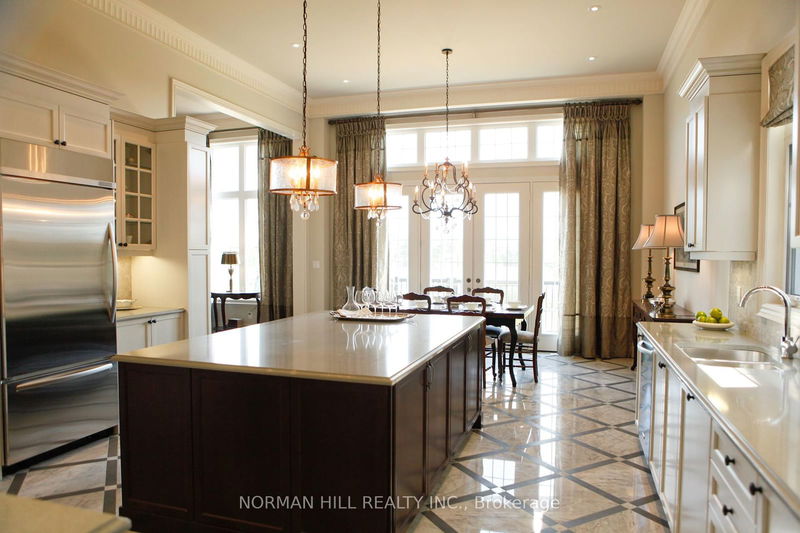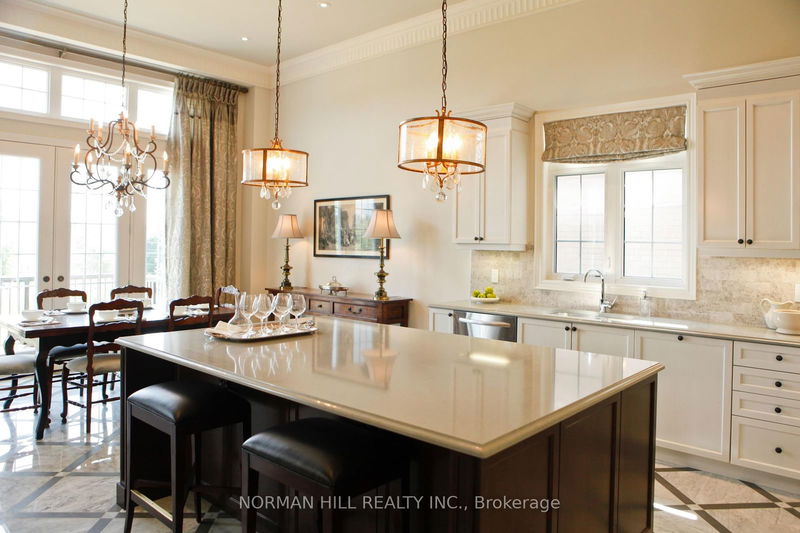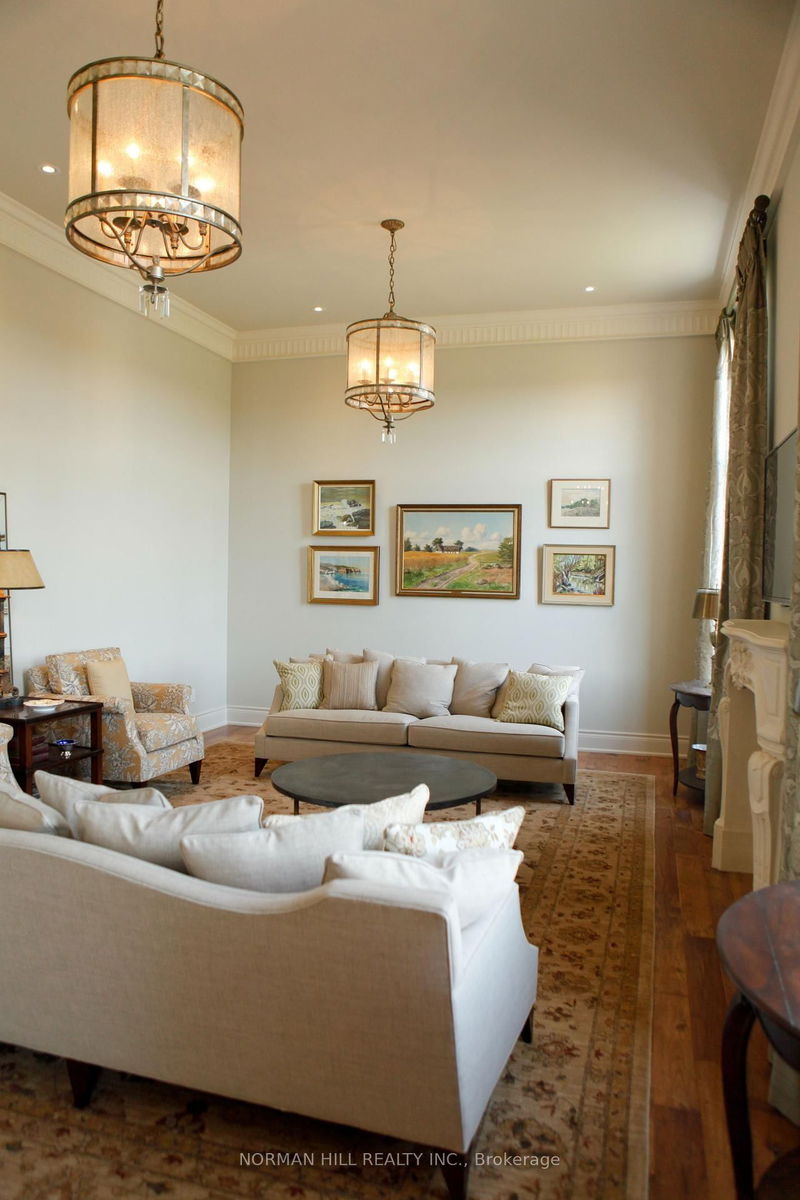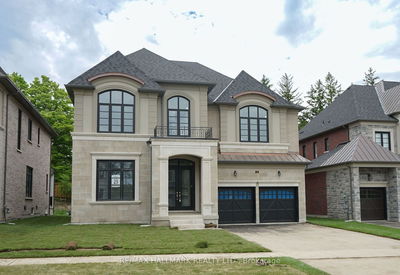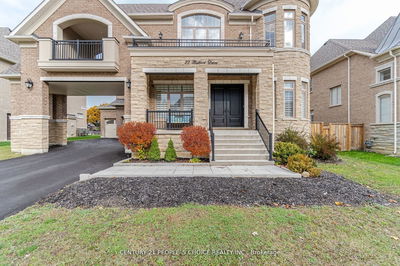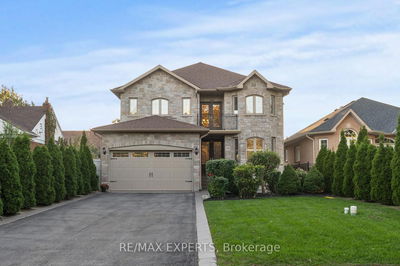61 Keatley
Patterson | Vaughan
$3,099,999.00
Listed 24 days ago
- 5 bed
- 7 bath
- - sqft
- 4.0 parking
- Detached
Instant Estimate
$3,051,001
-$48,998 compared to list price
Upper range
$3,453,781
Mid range
$3,051,001
Lower range
$2,648,222
Property history
- Now
- Listed on Sep 16, 2024
Listed for $3,099,999.00
24 days on market
Location & area
Schools nearby
Home Details
- Description
- 5 bedroom model home in the prestigious Upper West Side Community. Professionally finished basement with walk up to yard. Oversized pie shaped lot. Over 7,300 sqft of living space. Popular "Gleaston" model by Conservatory Group. Elegant stone and brick exterior. 10ft ceiling on main floor, large open concept kitchen with centre island, pantry and walk out to deck, oak stairs with upgrades pickets and railings, hardwood flooring on main and second floor, primary bedroom has 5pc ensuite and large walk in closet, 7 washrooms, 200 amp service and so much more!!
- Additional media
- https://test.conservatorygroup.ca/detail/?m=RkJdv8WNc6c&community=#upperThorn
- Property taxes
- $0.00 per year / $0.00 per month
- Basement
- Finished
- Basement
- Walk-Up
- Year build
- -
- Type
- Detached
- Bedrooms
- 5
- Bathrooms
- 7
- Parking spots
- 4.0 Total | 2.0 Garage
- Floor
- -
- Balcony
- -
- Pool
- None
- External material
- Brick
- Roof type
- -
- Lot frontage
- -
- Lot depth
- -
- Heating
- Forced Air
- Fire place(s)
- Y
- Main
- Living
- 12’0” x 11’9”
- Dining
- 16’0” x 12’12”
- Kitchen
- 25’12” x 16’12”
- Family
- 14’12” x 22’6”
- Study
- 11’9” x 9’6”
- 2nd
- Prim Bdrm
- 14’12” x 22’9”
- 2nd Br
- 14’0” x 12’12”
- 3rd Br
- 12’6” x 22’5”
- 4th Br
- 12’0” x 16’0”
- Library
- 12’12” x 10’0”
- 3rd
- Loft
- 0’0” x 0’0”
- Bsmt
- Rec
- 0’0” x 0’0”
Listing Brokerage
- MLS® Listing
- N9351750
- Brokerage
- NORMAN HILL REALTY INC.
Similar homes for sale
These homes have similar price range, details and proximity to 61 Keatley
