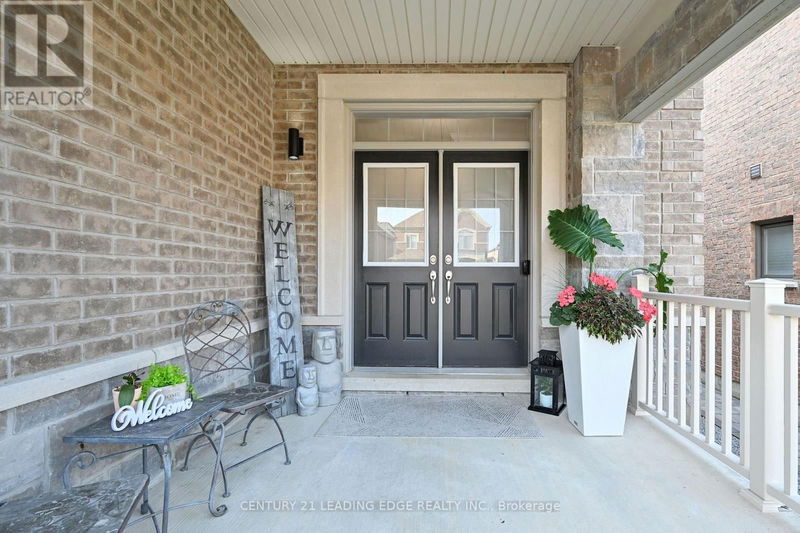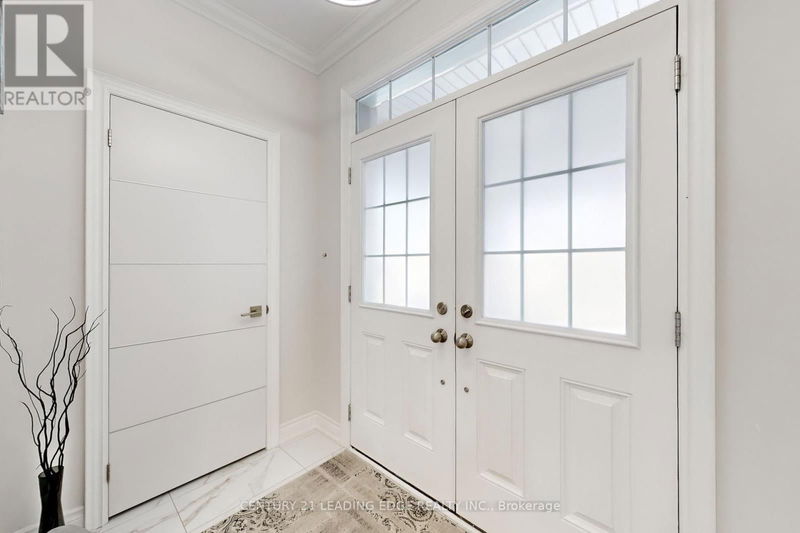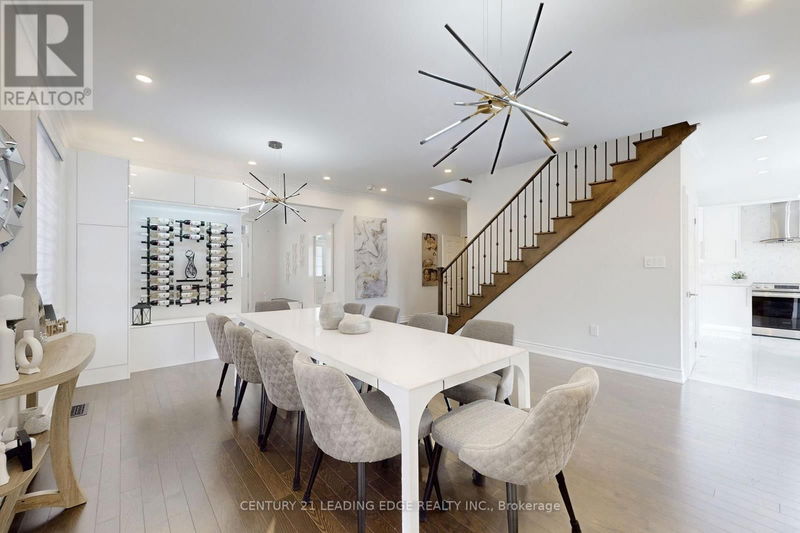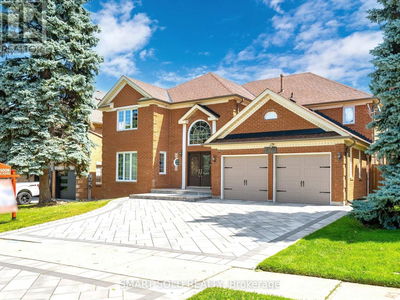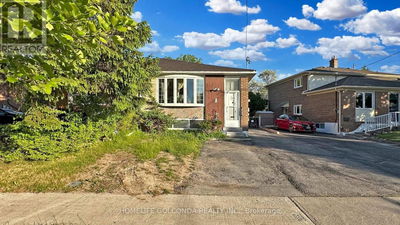21 LARKFIELD
Sharon | East Gwillimbury (Sharon)
$1,798,000.00
Listed 22 days ago
- 6 bed
- 5 bath
- - sqft
- 7 parking
- Single Family
Property history
- Now
- Listed on Sep 16, 2024
Listed for $1,798,000.00
22 days on market
Location & area
Schools nearby
Home Details
- Description
- Spectacular home located in desirable community of Sharon on a quiet street. 4+1 BR, 5 Bath home. MAIN FLOOR: Custom kitchen, quartz, High-end SS appl; approx 70 wide fridge, Bosh Microwave & DW, beverage fridge, etc. Wash/Dryer. Wine-wall display. Hardwood throughout, Oak staircase, iron pickets, custom doors, large trim, crown mouldings, pot lights, upgraded lighting, open concept. BASEMENT separated into 2 living spaces by soundproof wall: 1)Side entrance to finished BSMT with full kitchen, quartz, SS appliances, Wash/Dry, 1 BR, and bathroom. 2)Private stairs to 2nd finished bsmt. SECOND FLOOR: Large Rooms, walk-in closets, ensuite for each BR with quartz. BACKYARD oasis on premium pie lot, 2 gate entry, large patio, low maintenance heated salt water above-ground pool. An entertainers dream! Built in BBQ cook station & eating area. 7 car parking **** EXTRAS **** Close to amenities; 5min walk to high rated schools Costco, Upper Canada Mall, Hospital, GO Train, & Hwy 404. Many upgraded $ (id:39198)
- Additional media
- https://www.winsold.com/tour/367509
- Property taxes
- $6,349.42 per year / $529.12 per month
- Basement
- Finished, Separate entrance, N/A
- Year build
- -
- Type
- Single Family
- Bedrooms
- 6
- Bathrooms
- 5
- Parking spots
- 7 Total
- Floor
- Hardwood, Vinyl, Porcelain Tile
- Balcony
- -
- Pool
- Above ground pool
- External material
- Brick | Stone
- Roof type
- -
- Lot frontage
- -
- Lot depth
- -
- Heating
- Forced air, Natural gas
- Fire place(s)
- -
- Ground level
- Living room
- 18’2” x 15’5”
- Dining room
- 14’10” x 15’5”
- Family room
- 16’0” x 13’6”
- Kitchen
- 20’10” x 14’2”
- Basement
- Family room
- 13’1” x 8’12”
- Recreational, Games room
- 30’3” x 14’8”
- Bedroom 5
- 13’1” x 10’2”
- Kitchen
- 13’1” x 9’5”
- Second level
- Primary Bedroom
- 19’3” x 12’6”
- Bedroom 2
- 11’12” x 10’6”
- Bedroom 3
- 15’8” x 10’6”
- Bedroom 4
- 15’4” x 12’6”
Listing Brokerage
- MLS® Listing
- N9351904
- Brokerage
- CENTURY 21 LEADING EDGE REALTY INC.
Similar homes for sale
These homes have similar price range, details and proximity to 21 LARKFIELD


