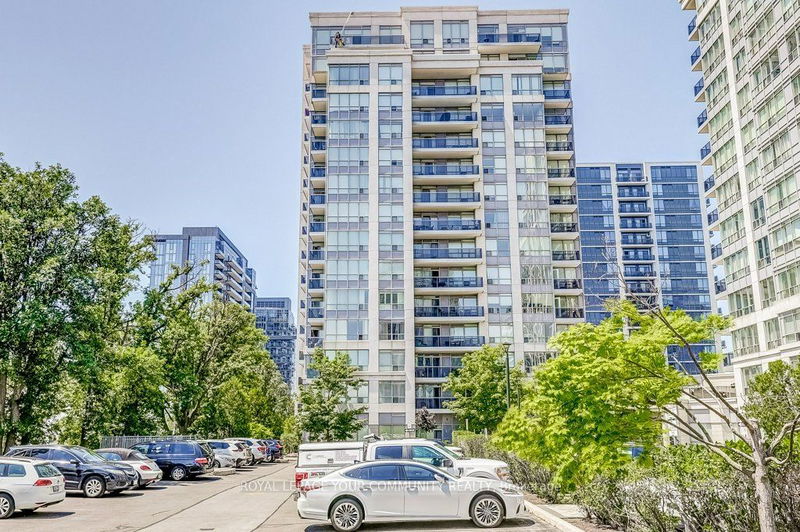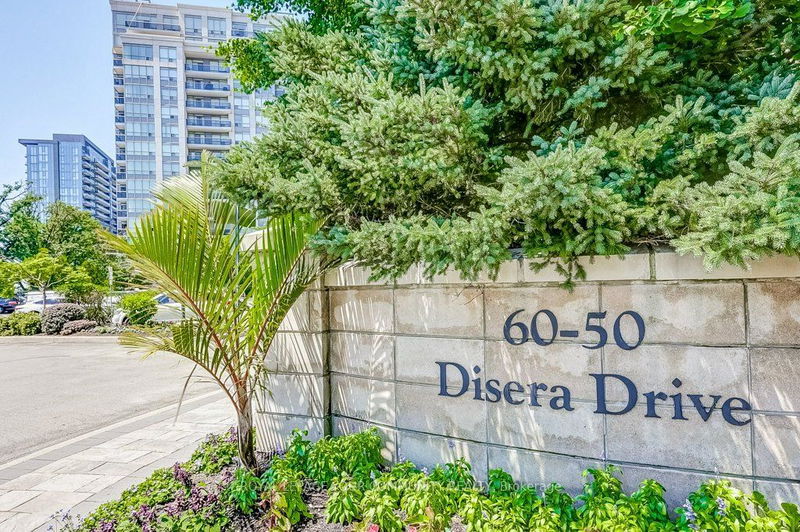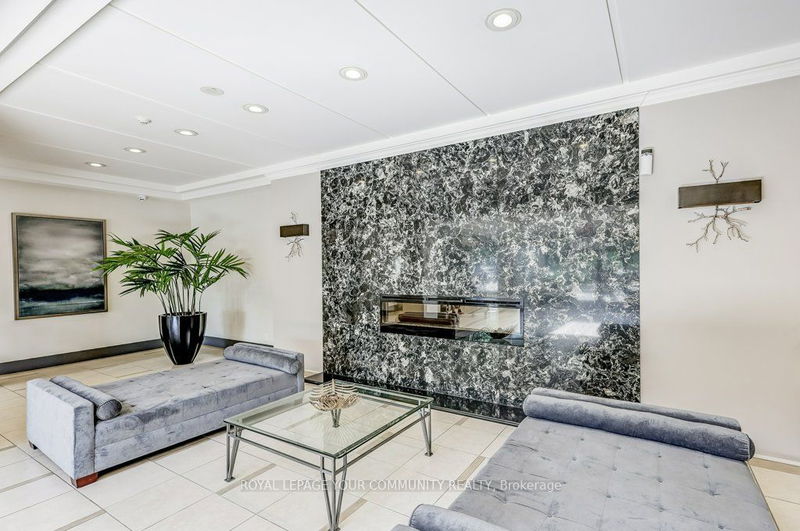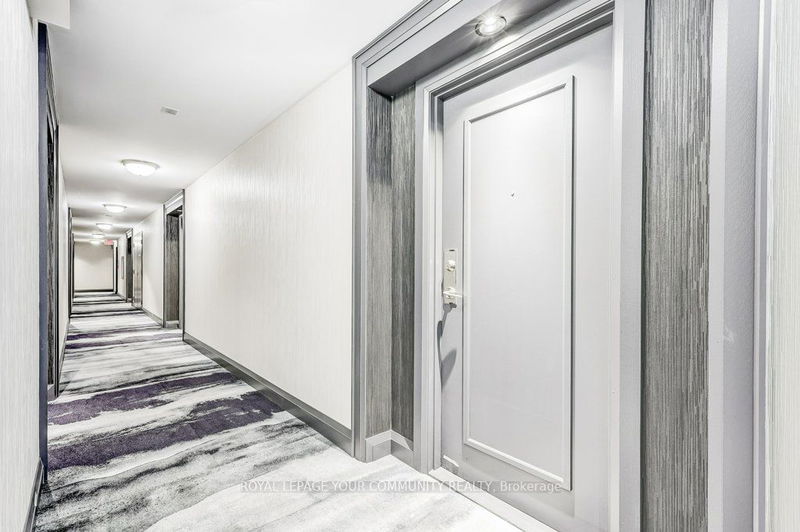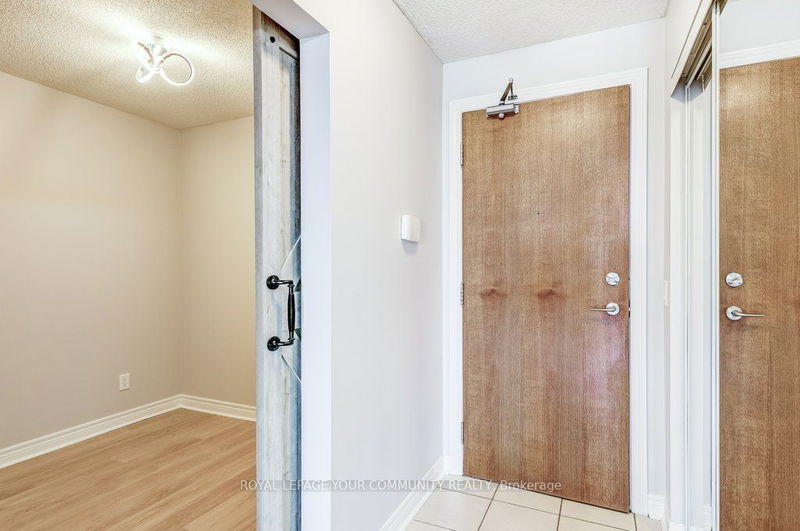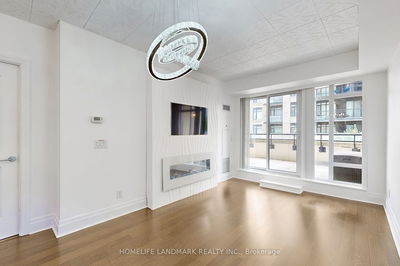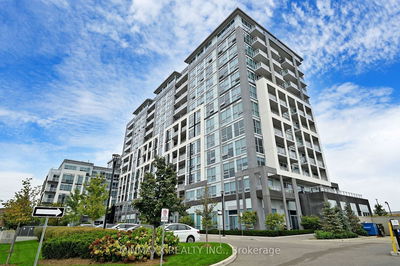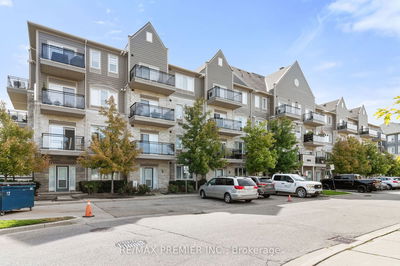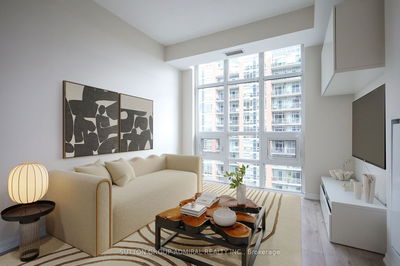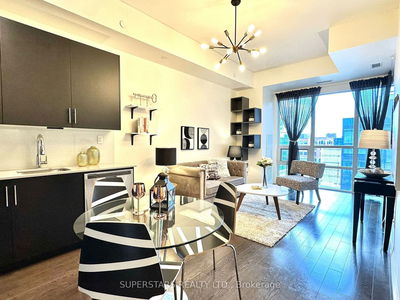309 - 50 Disera
Beverley Glen | Vaughan
$629,888.00
Listed 21 days ago
- 1 bed
- 2 bath
- 700-799 sqft
- 1.0 parking
- Condo Apt
Instant Estimate
$613,895
-$15,993 compared to list price
Upper range
$656,033
Mid range
$613,895
Lower range
$571,756
Property history
- Now
- Listed on Sep 16, 2024
Listed for $629,888.00
21 days on market
- Jun 26, 2024
- 3 months ago
Terminated
Listed for $649,888.00 • 3 months on market
Location & area
Schools nearby
Home Details
- Description
- ***Welcome To 50 Disera Drive, A Prestigious Address In The Heart Of Beverley Glen*** This 1+1 Bedroom Condo Offers A Harmonious Blend Of Comfort And Convenience. As You Step Inside, You'll Appreciate The Spacious Layout With 2 Bathrooms, Providing Ample Space For Comfortable Living. The Open-Concept Design Seamlessly Connects The Living And Dining Areas, Perfect For Entertaining Or Relaxing. Enjoy Serene Views From Your North-Facing View With Balcony To Enjoy Those Warm Summer Nights. The Suite Also Includes Parking And A Locker For Extra Storage, And Is Located In One Of The Best Managed Buildings Around. Stunning Gardens, Spotless Facilities Including Party Room, Indoor Pool, Sauna, Gym, And Guest Suites For Out Of Town Guests. Whether You're A First-Time Buyer, Downsizing, Or Seeking An Investment Property, This Condo Caters To Various Lifestyles. The Prime Location Puts You Steps Away From Shopping, Transit, And A Variety Of Restaurants. Everything You Need Is At Your Doorstep. Don't Miss Out On This Opportunity To Call 50 Disera Drive Home. Contact Us Today To Schedule A Viewing And Experience The Beverley Glen Lifestyle!
- Additional media
- https://unbranded.youriguide.com/309_50_disera_dr_vaughan_on/
- Property taxes
- $2,426.94 per year / $202.25 per month
- Condo fees
- $498.84
- Basement
- None
- Year build
- -
- Type
- Condo Apt
- Bedrooms
- 1 + 1
- Bathrooms
- 2
- Pet rules
- Restrict
- Parking spots
- 1.0 Total | 1.0 Garage
- Parking types
- Owned
- Floor
- -
- Balcony
- Open
- Pool
- -
- External material
- Concrete
- Roof type
- -
- Lot frontage
- -
- Lot depth
- -
- Heating
- Forced Air
- Fire place(s)
- N
- Locker
- None
- Building amenities
- -
- Flat
- Kitchen
- 9’11” x 8’8”
- Den
- 7’10” x 7’5”
- Living
- 15’9” x 12’4”
- Prim Bdrm
- 16’4” x 9’5”
Listing Brokerage
- MLS® Listing
- N9351031
- Brokerage
- ROYAL LEPAGE YOUR COMMUNITY REALTY
Similar homes for sale
These homes have similar price range, details and proximity to 50 Disera
