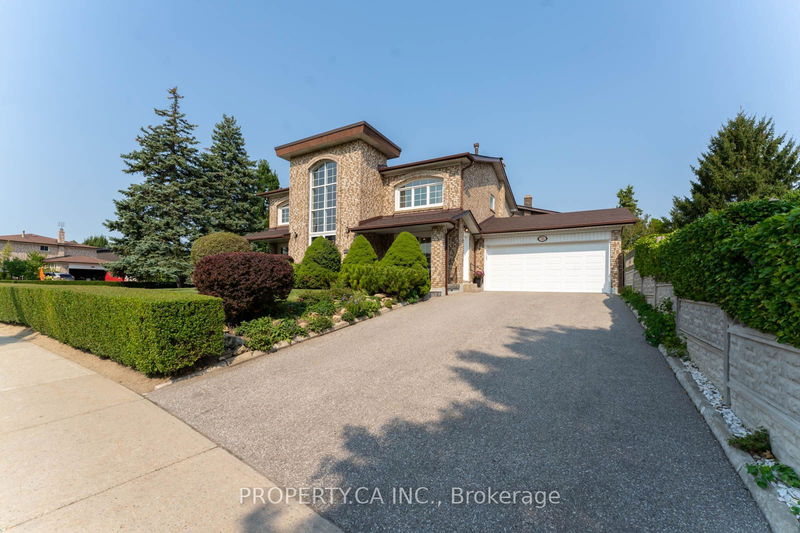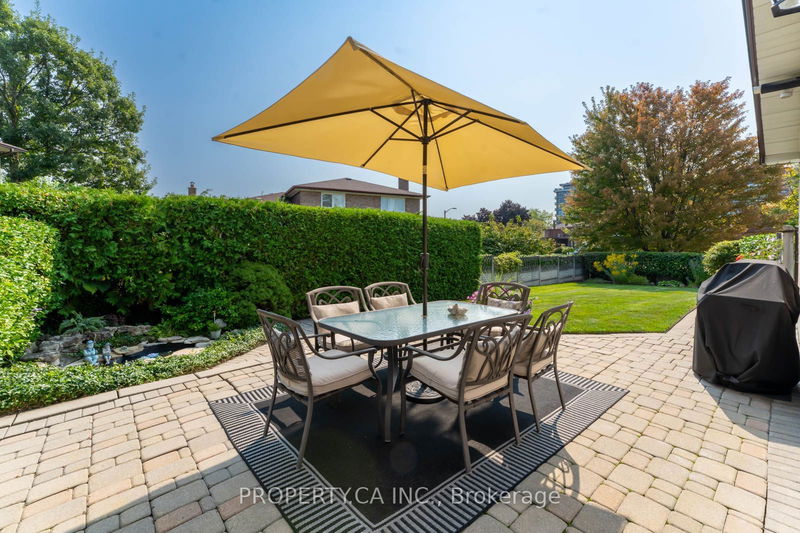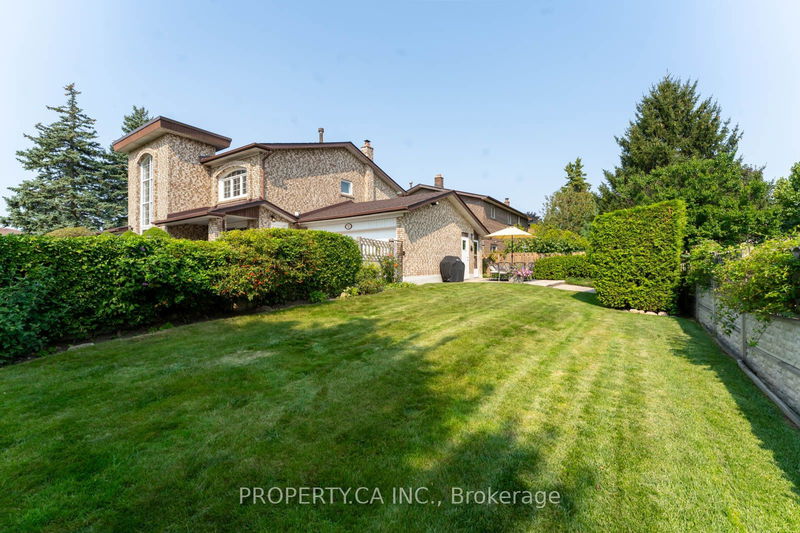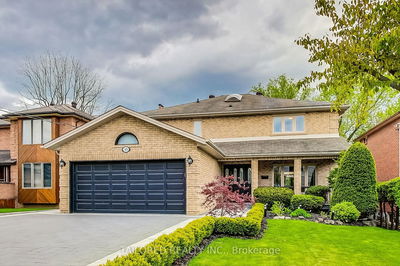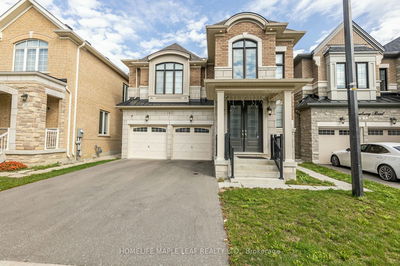76 Wigwoss
West Woodbridge | Vaughan
$1,879,000.00
Listed 21 days ago
- 4 bed
- 4 bath
- 3000-3500 sqft
- 6.0 parking
- Detached
Instant Estimate
$1,801,066
-$77,934 compared to list price
Upper range
$2,030,879
Mid range
$1,801,066
Lower range
$1,571,252
Property history
- Now
- Listed on Sep 16, 2024
Listed for $1,879,000.00
21 days on market
Location & area
Schools nearby
Home Details
- Description
- Welcome To Your Dream Home In The Heart Of Woodbridge! This Stunning Corner Lot 4+1 Bedroom Detached Gem Is A Perfect Blend Of Elegance And Comfort, Offering A Ton Of Potential For Your Lifestyle Of Unparalleled Convenience And Beauty. Freshly Painted, Well-Maintained Haven That Exudes Warmth And Sophistication For You And Your Family. Spacious Living Areas Are Bathed In Natural Light, Creating An Inviting Atmosphere For Both Relaxation And Entertaining. Separate Entrance Basement For Income Generating Opportunity. The Beautifully Updated Garden Provides A Serene Oasis, Perfect For Family Gatherings Or A Quiet Retreat. Each Bedroom Offers Privacy For Each Member Of Your Family, With The Master Suite Featuring A Luxurious En-Suite Bathroom. Located In A Sought-After Neighborhood. Dont Miss This Rare Opportunity To Own A Home In Woodbridge. Close To Transit, Vaughan Subway Station, Hwy 400, Hwy 427, Shopping Malls, Schools, Restaurants, Parks
- Additional media
- https://drive.google.com/file/d/1QN2NIEaz0J5HKfJnBDbkkW-AIG7L4gj1/view?usp=sharing
- Property taxes
- $6,288.63 per year / $524.05 per month
- Basement
- Apartment
- Basement
- Sep Entrance
- Year build
- 31-50
- Type
- Detached
- Bedrooms
- 4 + 1
- Bathrooms
- 4
- Parking spots
- 6.0 Total | 2.0 Garage
- Floor
- -
- Balcony
- -
- Pool
- None
- External material
- Brick
- Roof type
- -
- Lot frontage
- -
- Lot depth
- -
- Heating
- Forced Air
- Fire place(s)
- Y
- Ground
- Living
- 16’12” x 11’11”
- Family
- 20’12” x 11’12”
- Kitchen
- 17’9” x 12’9”
- Dining
- 13’4” x 11’11”
- Bsmt
- Media/Ent
- 31’4” x 11’8”
- Rec
- 17’2” x 25’6”
- Den
- 11’3” x 7’11”
- 2nd
- Br
- 24’1” x 12’1”
- 2nd Br
- 12’2” x 10’3”
- 3rd Br
- 12’2” x 10’3”
- 4th Br
- 12’2” x 10’3”
- Bathroom
- 9’12” x 8’12”
Listing Brokerage
- MLS® Listing
- N9351042
- Brokerage
- PROPERTY.CA INC.
Similar homes for sale
These homes have similar price range, details and proximity to 76 Wigwoss

