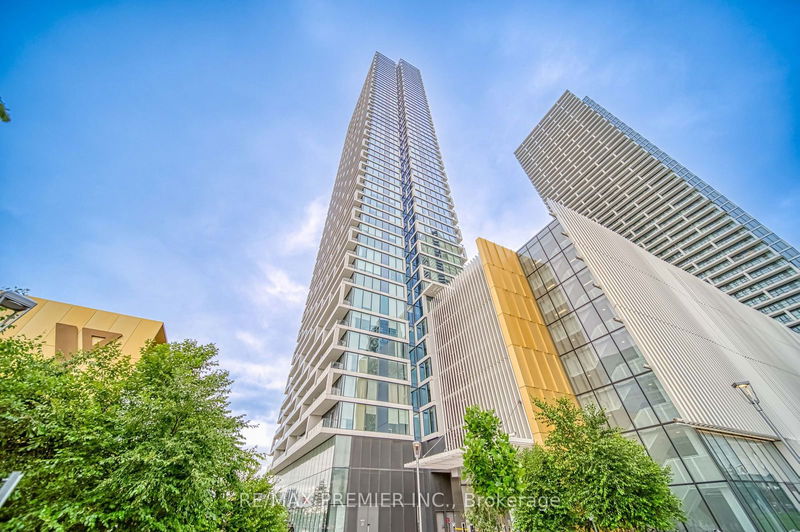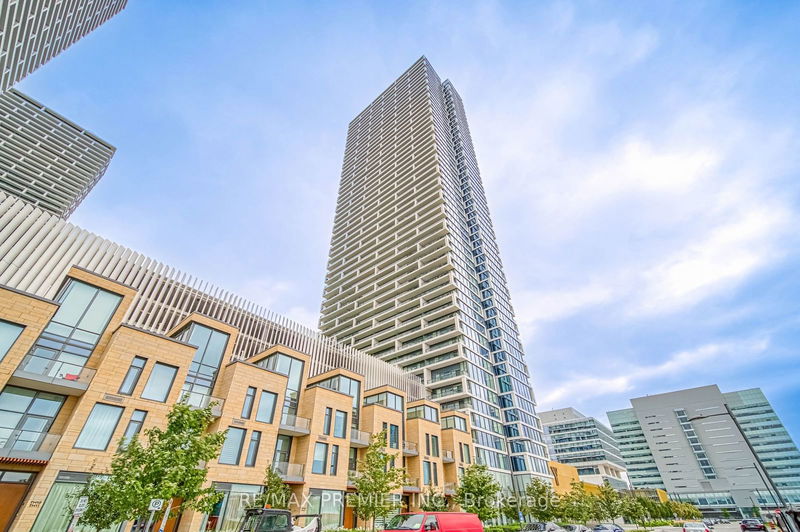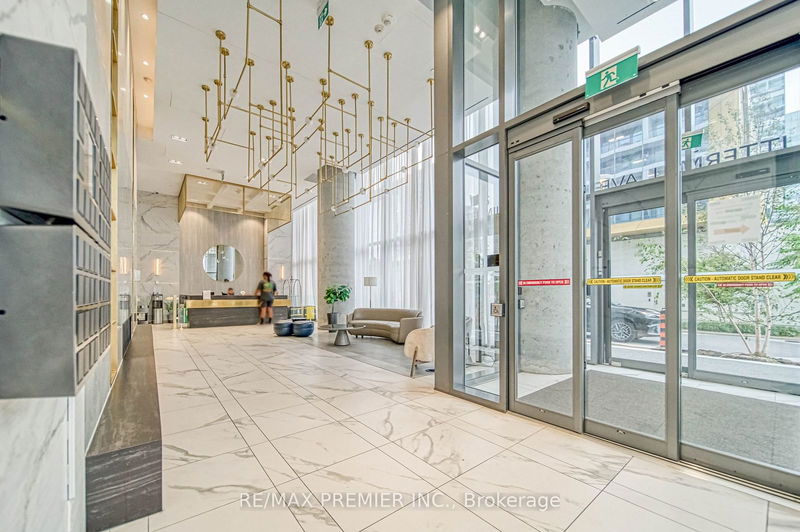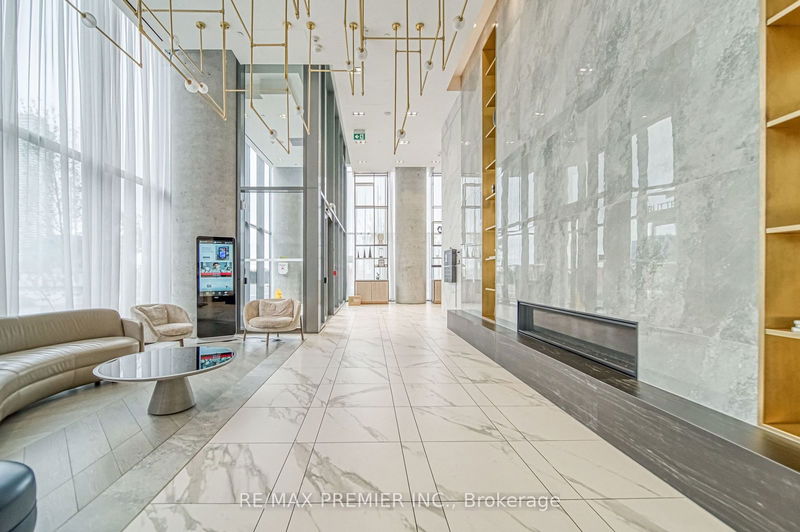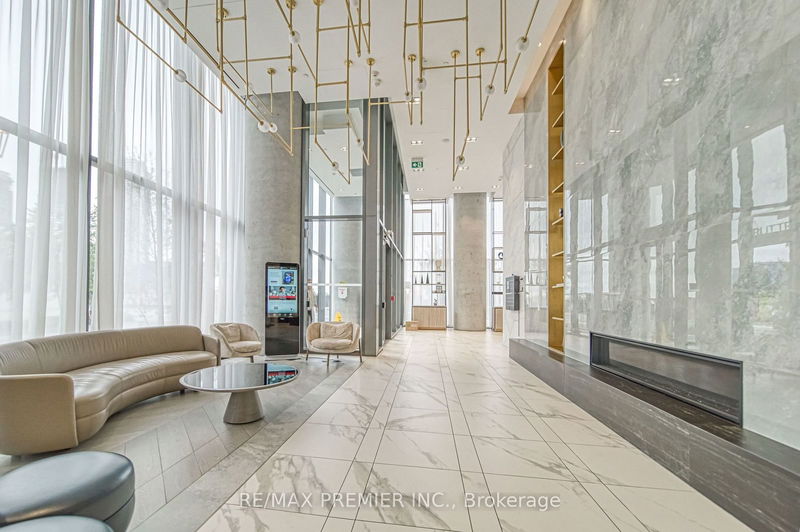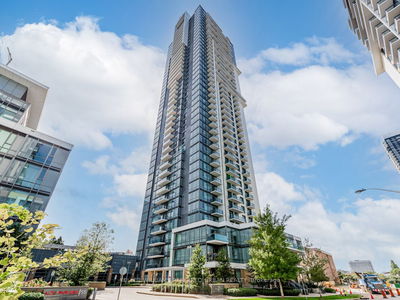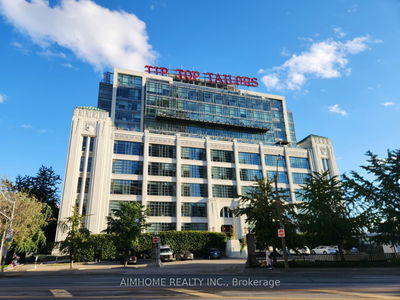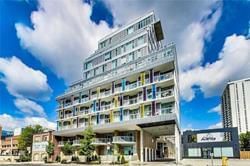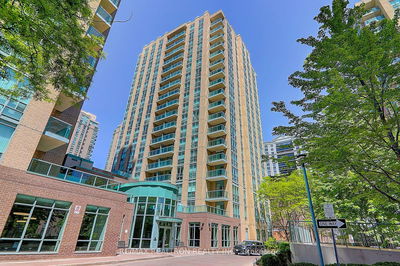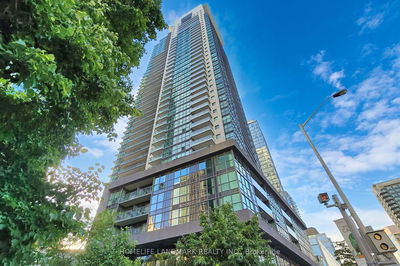503 - 5 Buttermill
Vaughan Corporate Centre | Vaughan
$499,800.00
Listed 27 days ago
- 1 bed
- 1 bath
- 500-599 sqft
- 0.0 parking
- Condo Apt
Instant Estimate
$518,761
+$18,961 compared to list price
Upper range
$594,633
Mid range
$518,761
Lower range
$442,889
Property history
- Now
- Listed on Sep 16, 2024
Listed for $499,800.00
27 days on market
Location & area
Schools nearby
Home Details
- Description
- Attention First-Time Home Buyers and Young Professionals! This stunning unit is an absolute must-see, offering a perfect blend of modern living and convenience. As you step inside, you'll be greeted by a spacious open-concept layout, designed to maximize both comfort and functionality. The 9-foot ceilings create an airy and open feel, while the floor-to-ceiling windows allow an abundance of natural light to flood the space, giving the entire unit a bright and welcoming atmosphere. The laminate flooring adds a sleek and contemporary touch, perfectly complementing the modern kitchen, which is equipped with stainless steel appliances, ample counter space, and a cozy breakfast area that's perfect for casual dining or morning coffee. Location is everything, and this unit delivers in every way. Just steps away from the subway, you'll enjoy quick and easy access to downtown Toronto. Plus, with restaurants, shopping, a YMCA, and a childcare centre right at your doorstep, your day-to-day convenience is unmatched. Whether you're commuting to the city, heading to Vaughan Mills Mall, Canadas Wonderland, or hopping on HWY 400, youll be perfectly positioned for all your needs.
- Additional media
- -
- Property taxes
- $2,155.60 per year / $179.63 per month
- Condo fees
- $414.97
- Basement
- Apartment
- Year build
- -
- Type
- Condo Apt
- Bedrooms
- 1
- Bathrooms
- 1
- Pet rules
- Restrict
- Parking spots
- 0.0 Total
- Parking types
- None
- Floor
- -
- Balcony
- Open
- Pool
- -
- External material
- Concrete
- Roof type
- -
- Lot frontage
- -
- Lot depth
- -
- Heating
- Forced Air
- Fire place(s)
- N
- Locker
- Owned
- Building amenities
- -
- Flat
- Foyer
- 11’11” x 4’0”
- Living
- 20’10” x 9’12”
- Kitchen
- 11’1” x 9’5”
- Dining
- 9’12” x 9’5”
- Prim Bdrm
- 11’1” x 9’12”
Listing Brokerage
- MLS® Listing
- N9351249
- Brokerage
- RE/MAX PREMIER INC.
Similar homes for sale
These homes have similar price range, details and proximity to 5 Buttermill
