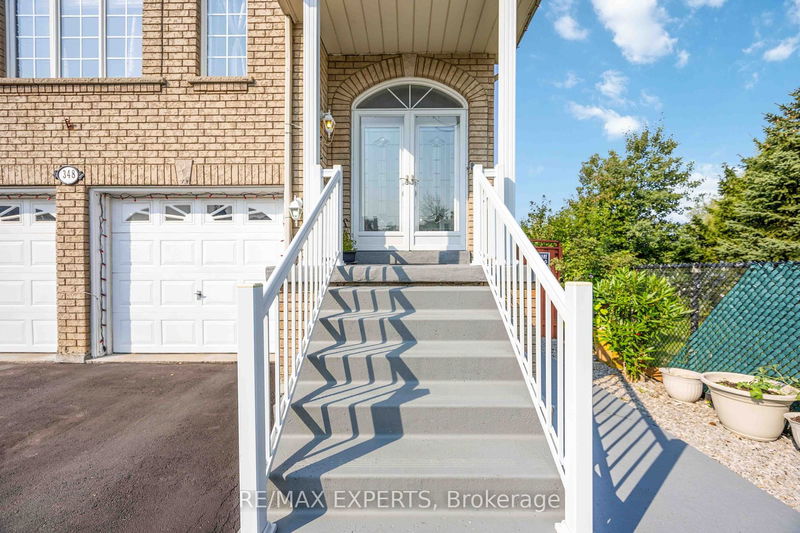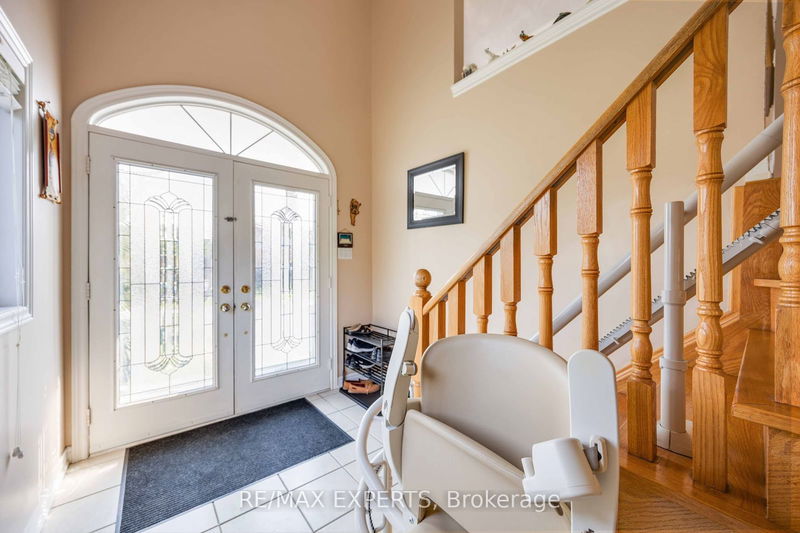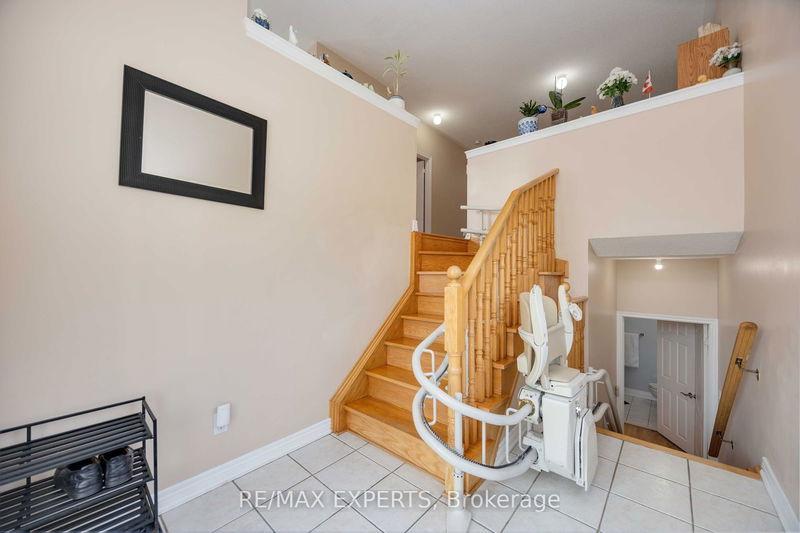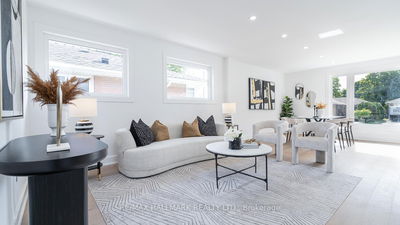348 St Joan of Arc
Maple | Vaughan
$1,365,000.00
Listed 22 days ago
- 3 bed
- 3 bath
- - sqft
- 5.0 parking
- Detached
Instant Estimate
$1,402,015
+$37,015 compared to list price
Upper range
$1,518,511
Mid range
$1,402,015
Lower range
$1,285,519
Property history
- Sep 16, 2024
- 22 days ago
Price Change
Listed for $1,365,000.00 • 16 days on market
Location & area
Schools nearby
Home Details
- Description
- Discover the perfect blend of comfort, functionality, and flexibility in this exceptional raised bungalow, offering a unique layout designed yo accommodate diverse living arrangements. whether you are looking for an income property, or simply extra space, this property has it all. features three generously sized bedrooms on the main floor. The Primary includes an ensuite bathroom for added convenance and privacy. the lower level is a spacious and adaptable area with plenty of kitchen, living area, and additional bedroom. step outside to a well-maintenance yard. with plenty of space for relaxation and outdoor activates. the backyard provides a peaceful retreat and is ideal for gardening or enjoying sunny days. don't miss out on the opportunity to ow a home that adapts to your lifestyle. situated in a sought-after neighborhood with excellent schools, parks, and shopping options just a short drive away! Enjoy easy access to major roads and public transportation for a convenient commute
- Additional media
- https://youtu.be/BBmyVdW1Xlc
- Property taxes
- $5,503.44 per year / $458.62 per month
- Basement
- Apartment
- Basement
- Sep Entrance
- Year build
- -
- Type
- Detached
- Bedrooms
- 3 + 1
- Bathrooms
- 3
- Parking spots
- 5.0 Total | 2.0 Garage
- Floor
- -
- Balcony
- -
- Pool
- None
- External material
- Brick
- Roof type
- -
- Lot frontage
- -
- Lot depth
- -
- Heating
- Forced Air
- Fire place(s)
- Y
- Main
- Breakfast
- 10’12” x 9’2”
- Kitchen
- 10’12” x 8’12”
- Living
- 14’2” x 14’1”
- Dining
- 14’2” x 14’1”
- Prim Bdrm
- 14’1” x 10’12”
- 2nd Br
- 11’10” x 8’12”
- 3rd Br
- 11’10” x 10’0”
- Great Rm
- 18’5” x 11’2”
- Bsmt
- Kitchen
- 7’7” x 8’11”
- Rec
- 8’8” x 18’11”
- Den
- 7’2” x 13’1”
- Br
- 12’5” x 9’3”
Listing Brokerage
- MLS® Listing
- N9352460
- Brokerage
- RE/MAX EXPERTS
Similar homes for sale
These homes have similar price range, details and proximity to 348 St Joan of Arc









