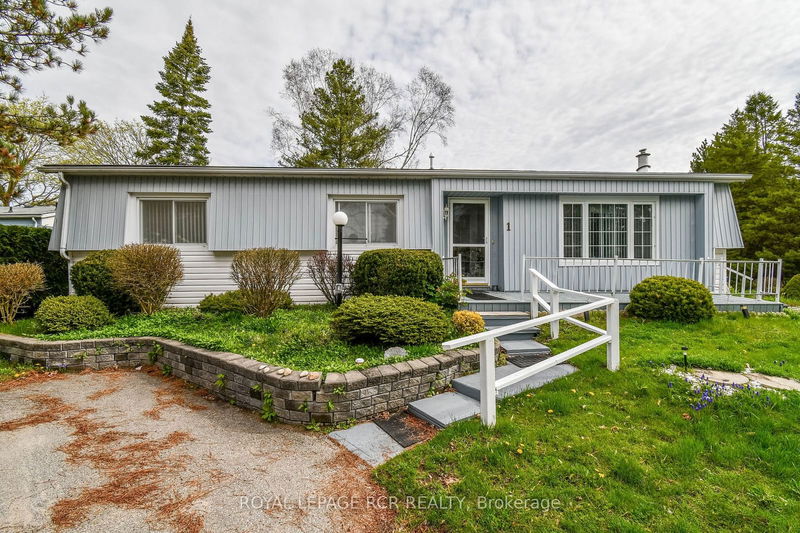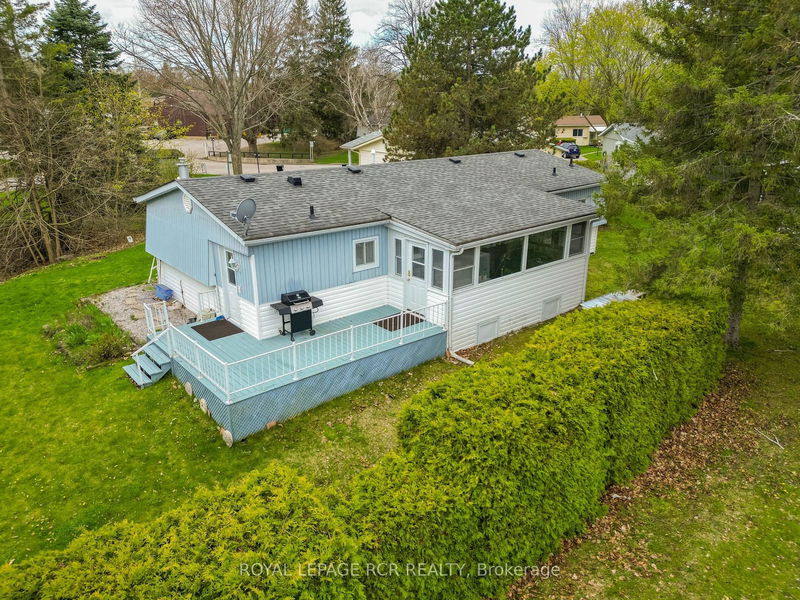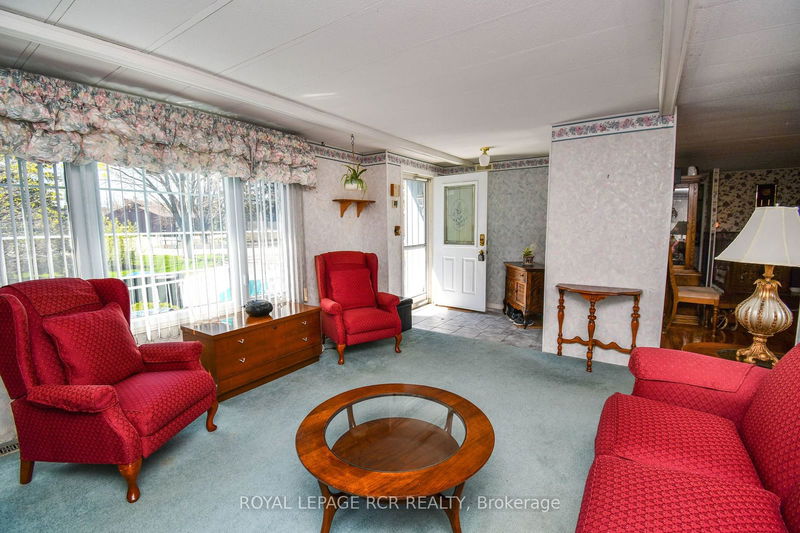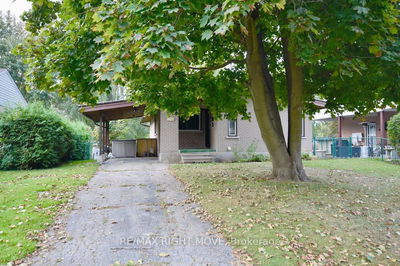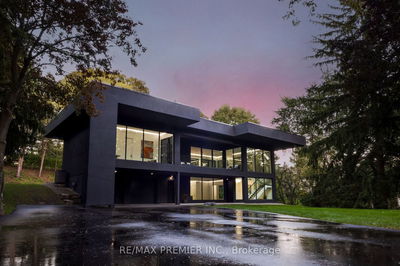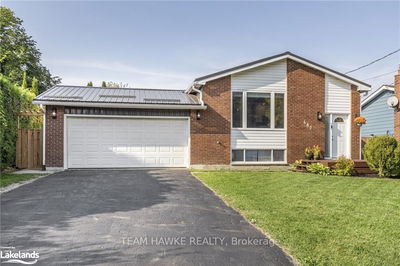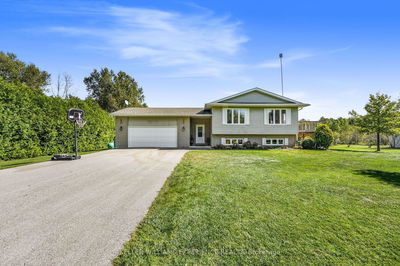1 Main
Rural Innisfil | Innisfil
$369,999.00
Listed 22 days ago
- 2 bed
- 2 bath
- 1100-1500 sqft
- 2.0 parking
- Detached
Instant Estimate
$361,717
-$8,282 compared to list price
Upper range
$438,722
Mid range
$361,717
Lower range
$284,712
Property history
- Now
- Listed on Sep 16, 2024
Listed for $369,999.00
22 days on market
- May 27, 2024
- 4 months ago
Terminated
Listed for $389,618.00 • 4 months on market
Location & area
Schools nearby
Home Details
- Description
- Located Just steps away from SandyCove Mall which offers The Cove Cafe, hair salon, variety store, & Pharmacy. Situated at the end of "Fleming Blvd" this lot offers lots of privacy! This model comes w/2 private parking spaces right outside your door as well as a garden shed for extra storage space. This bungalow is offering 2Bed, 2Bath and an All Season Sunroom leading to a private back deck. There is also a deck on the front of the house perfect for enjoying your morning coffee or evening glass of wine! The front foyer welcomes you into the living room which overlooks the front deck and yard. Enjoy reading your favourite book or watch a great movie on tv by the toasty fireplace this winter. The Primary Bdrm offers a Walk-In/through Closet and a 2Pc Ensuite. Sandycove Acres is one of Southern Ontario's largest residential retirement communities located minutes away from the shores of Lake Simcoe. Within 5km of Stroud, 10min to South Barrie, approx. 45min to Toronto, 17min to Gateway Casino in Innisfil, & Approx. 48min to Casino Rama in Orillia! The park offers so many great amenities & activities just steps from your door! 3 Club Houses, 2 outdoor heated swimming Pools, Indoor/Outdoor shuffle boards, exercise facilities, dart boards, Dances, Hiking Trails & More. Land Lease Monthly Fee's for new tenant (Rent, Maintenance & Taxes) $941.20
- Additional media
- -
- Property taxes
- $1,461.59 per year / $121.80 per month
- Basement
- None
- Year build
- -
- Type
- Detached
- Bedrooms
- 2
- Bathrooms
- 2
- Parking spots
- 2.0 Total
- Floor
- -
- Balcony
- -
- Pool
- Inground
- External material
- Vinyl Siding
- Roof type
- -
- Lot frontage
- -
- Lot depth
- -
- Heating
- Forced Air
- Fire place(s)
- Y
- Main
- Foyer
- 6’6” x 5’3”
- Living
- 17’2” x 13’3”
- Dining
- 20’5” x 10’6”
- Kitchen
- 9’4” x 7’12”
- Laundry
- 7’12” x 5’5”
- Sunroom
- 19’5” x 7’7”
- 2nd Br
- 12’3” x 10’6”
- Prim Bdrm
- 12’4” x 10’6”
Listing Brokerage
- MLS® Listing
- N9352058
- Brokerage
- ROYAL LEPAGE RCR REALTY
Similar homes for sale
These homes have similar price range, details and proximity to 1 Main
