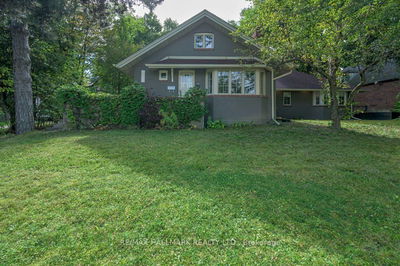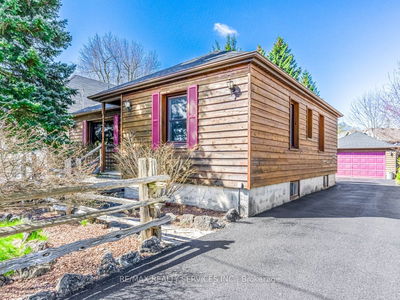350 Kingscross
King City | King
$5,980,000.00
Listed 26 days ago
- 2 bed
- 3 bath
- - sqft
- 12.0 parking
- Detached
Instant Estimate
$4,990,254
-$989,747 compared to list price
Upper range
$5,820,416
Mid range
$4,990,254
Lower range
$4,160,091
Property history
- Now
- Listed on Sep 12, 2024
Listed for $5,980,000.00
26 days on market
Location & area
Schools nearby
Home Details
- Description
- Welcome to Kingscross Estates, where luxury meets tranquility. Nestled on a spacious, tree-lined lot, this property offers a sense of seclusion and a peaceful retreat. The home's open design features expansive floor-to-ceiling windows that flood the interior with natural light, enhancing the bright and airy atmosphere. The main floor boasts 10-foot ceilings, while the second floor features soaring 12-foot ceilings, creating a grand, yet inviting space throughout the home. Every detail has been thoughtfully crafted, from the elegant tile flooring to the custom cabinetry and contemporary lighting fixtures. Step onto the private balcony and take in the picturesque views of the lush surroundings a perfect setting for relaxation or hosting gatherings. Despite its tranquil setting, Kingscross Estates is just minutes from top-tier amenities, including prestigious golf courses, major highways for easy access, and leading hospitals. This home strikes a perfect balance between luxury and convenience, making it an exceptional choice for those seeking a refined and serene living experience. 350 Kingscross Drive, where elegance and privacy come together.
- Additional media
- https://unbranded.youriguide.com/350_kingscross_dr_king_city_on/
- Property taxes
- $15,943.90 per year / $1,328.66 per month
- Basement
- None
- Year build
- -
- Type
- Detached
- Bedrooms
- 2
- Bathrooms
- 3
- Parking spots
- 12.0 Total | 2.0 Garage
- Floor
- -
- Balcony
- -
- Pool
- None
- External material
- Stucco/Plaster
- Roof type
- -
- Lot frontage
- -
- Lot depth
- -
- Heating
- Forced Air
- Fire place(s)
- Y
- Main
- Foyer
- 18’5” x 18’5”
- Rec
- 37’12” x 16’10”
- 2nd Br
- 11’11” x 12’6”
- Upper
- Dining
- 10’9” x 24’11”
- Kitchen
- 23’11” x 8’11”
- Pantry
- 8’7” x 9’3”
- Living
- 27’8” x 15’11”
- Laundry
- 7’3” x 8’7”
- Prim Bdrm
- 14’5” x 13’6”
- Office
- 23’12” x 10’1”
Listing Brokerage
- MLS® Listing
- N9346925
- Brokerage
- RE/MAX PREMIER INC.
Similar homes for sale
These homes have similar price range, details and proximity to 350 Kingscross









