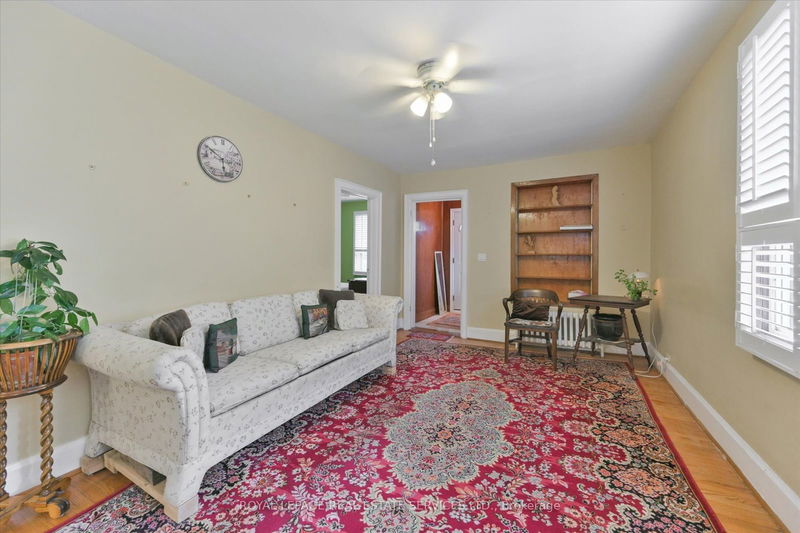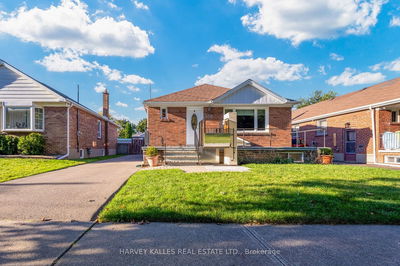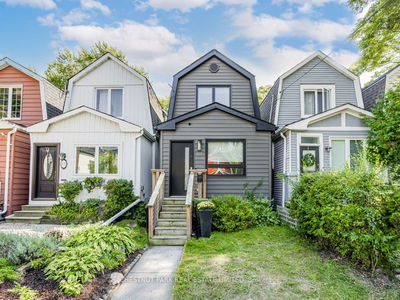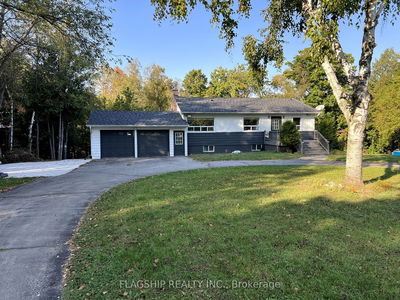28 Bellman
Alderwood | Toronto
$1,200,000.00
Listed about 22 hours ago
- 2 bed
- 1 bath
- - sqft
- 5.0 parking
- Detached
Instant Estimate
$1,140,570
-$59,430 compared to list price
Upper range
$1,263,236
Mid range
$1,140,570
Lower range
$1,017,904
Property history
- Now
- Listed on Oct 7, 2024
Listed for $1,200,000.00
1 day on market
Location & area
Schools nearby
Home Details
- Description
- Note this stunning oversized lot, located in trendy Alderwood. Ample space for outdoor living, gardening and holding incredible potential for a new build and/or possible laneway house, making it a fantastic investment opportunity. Inside, the home is filled with natural light, with large windows that brighten the living space. The eat in kitchen features tile flooring and a large pantry, offering plenty of storage and functionality for daily use. Both bedrooms are generously sized with large windows. The home also benefits from both a side entrance and a back entrance, adding convenience and easy access to the expansive backyard. Whether you're envisioning a tranquil garden, an outdoor entertaining area, or the addition of a laneway home for extra income or extended family, this property offers the flexibility to make it your own. In a neighborhood known for its charm and community spirit, this home and lot is a rare find, combining the perfect blend of character, location, and future potential.
- Additional media
- https://studiogtavtour.ca/28-Bellman-Ave/idx
- Property taxes
- $3,576.45 per year / $298.04 per month
- Basement
- Unfinished
- Year build
- -
- Type
- Detached
- Bedrooms
- 2
- Bathrooms
- 1
- Parking spots
- 5.0 Total | 1.0 Garage
- Floor
- -
- Balcony
- -
- Pool
- None
- External material
- Insulbrick
- Roof type
- -
- Lot frontage
- -
- Lot depth
- -
- Heating
- Radiant
- Fire place(s)
- N
- Main
- Foyer
- 10’10” x 5’4”
- Living
- 17’3” x 10’7”
- Kitchen
- 15’6” x 10’12”
- Prim Bdrm
- 11’4” x 10’2”
- Br
- 11’4” x 10’2”
- Bsmt
- Laundry
- 20’0” x 10’2”
- Other
- 10’10” x 8’2”
- Utility
- 21’5” x 20’0”
Listing Brokerage
- MLS® Listing
- W9385796
- Brokerage
- ROYAL LEPAGE REAL ESTATE SERVICES LTD.
Similar homes for sale
These homes have similar price range, details and proximity to 28 Bellman









