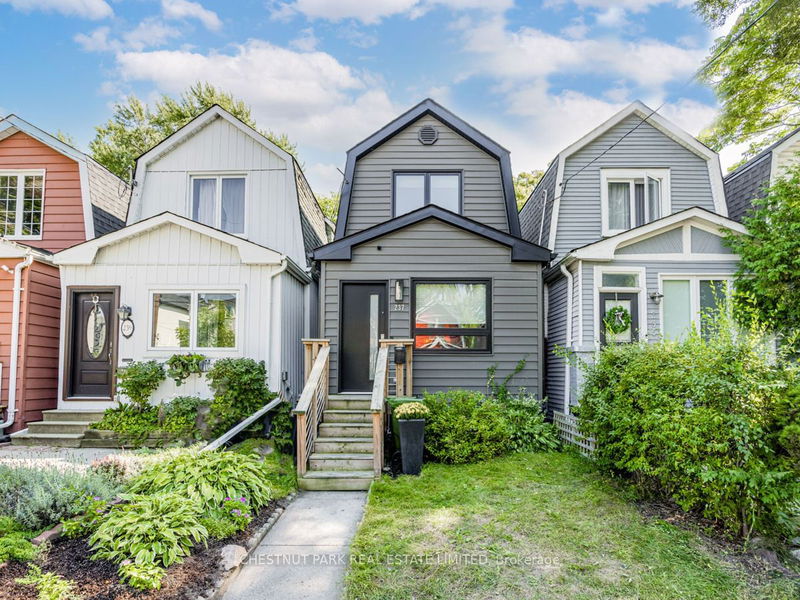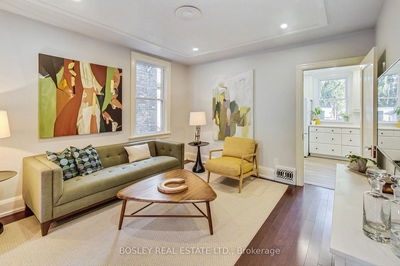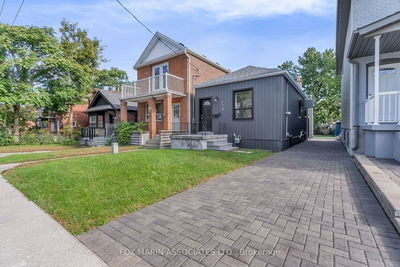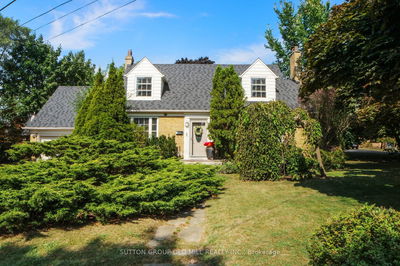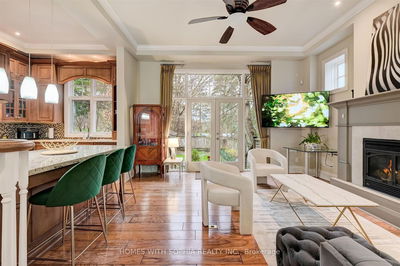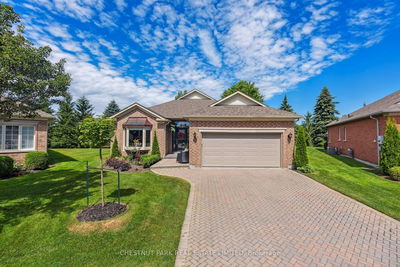237 Lumsden
Woodbine-Lumsden | Toronto
$1,125,000.00
Listed 21 days ago
- 2 bed
- 2 bath
- - sqft
- 0.0 parking
- Detached
Instant Estimate
$1,109,419
-$15,581 compared to list price
Upper range
$1,255,453
Mid range
$1,109,419
Lower range
$963,385
Property history
- Now
- Listed on Sep 16, 2024
Listed for $1,125,000.00
21 days on market
- Sep 5, 2024
- 1 month ago
Terminated
Listed for $999,000.00 • 11 days on market
Location & area
Schools nearby
Home Details
- Description
- Gorgeous renovated contemporary detached home in a walkable location. Easy stroll to the Danforth with all the amenities one needs.The house you've been waiting for! Taken back to the studs in 2019 and renovated with functionality and timeless style in mind. The front foyer is heated and perfect for shaking off the snow and leaving your bags. The main floor has an open concept layout, stunning kitchen with quartz countertops , tile backsplash, stainless steel appliances, under-counter lighting, a cute coffee nook and ample storage available for all your fun pantry items. Sliding doors to the deck and lush backyard. Engineered top quality oakwood flooring throughout on all 3 levels.Unusually large 2nd floor bathroom.Family room or work-out room in the lower level. Large laundry room and even more storage space which is exactly what we all need! The backyard is filled with sunlight and gives you the privacy you're seeking when hanging out with your pals. Deck space, green space, you've got it all here. Truly the best type of house. As they say, just move in and enjoy.
- Additional media
- https://www.houssmax.ca/vtournb/c9731912
- Property taxes
- $3,326.09 per year / $277.17 per month
- Basement
- Finished
- Year build
- -
- Type
- Detached
- Bedrooms
- 2
- Bathrooms
- 2
- Parking spots
- 0.0 Total
- Floor
- -
- Balcony
- -
- Pool
- None
- External material
- Brick
- Roof type
- -
- Lot frontage
- -
- Lot depth
- -
- Heating
- Forced Air
- Fire place(s)
- N
- Main
- Foyer
- 10’1” x 5’1”
- Living
- 13’9” x 9’2”
- Dining
- 10’8” x 9’9”
- Kitchen
- 18’4” x 6’7”
- 2nd
- Prim Bdrm
- 9’6” x 10’11”
- 2nd Br
- 11’1” x 7’9”
- Lower
- Family
- 12’10” x 9’1”
- Laundry
- 10’7” x 6’6”
Listing Brokerage
- MLS® Listing
- E9351165
- Brokerage
- CHESTNUT PARK REAL ESTATE LIMITED
Similar homes for sale
These homes have similar price range, details and proximity to 237 Lumsden
