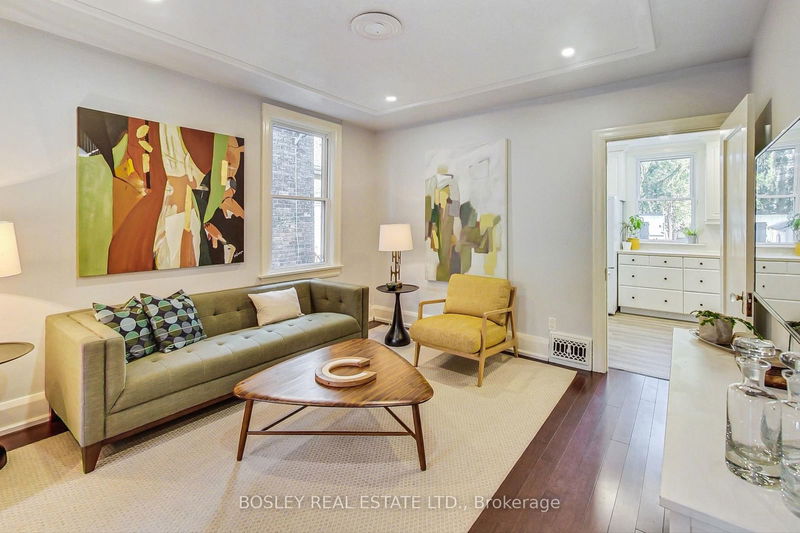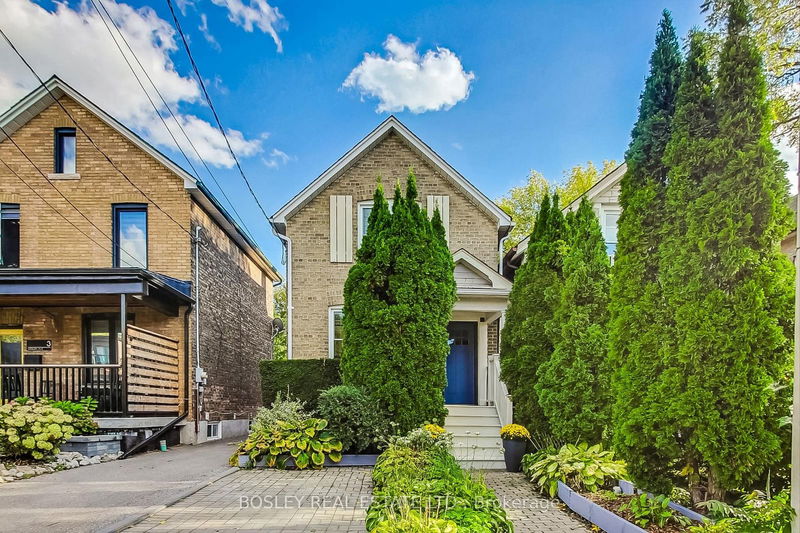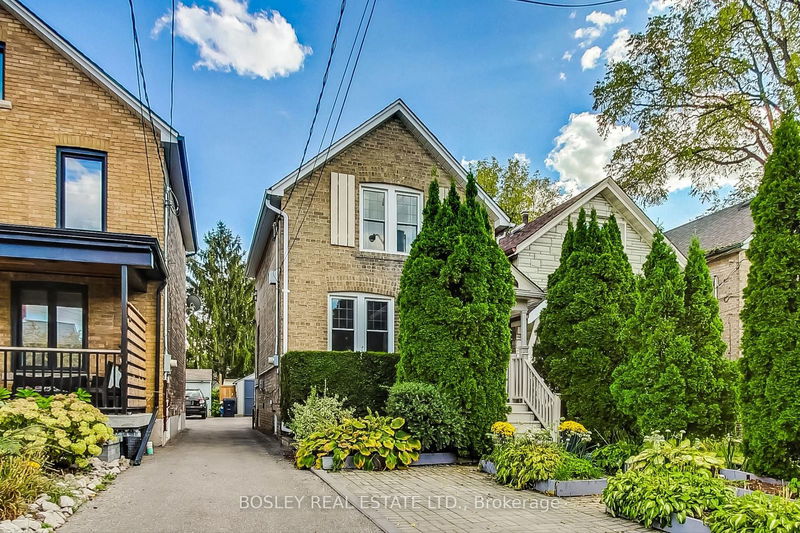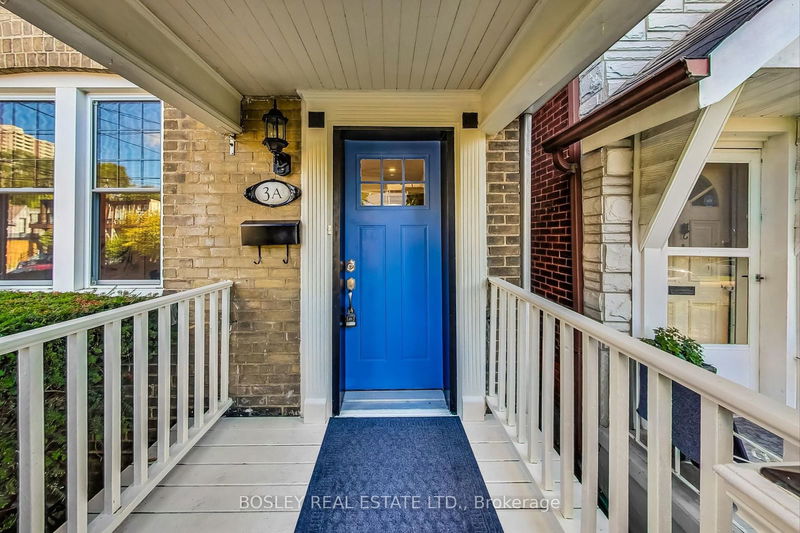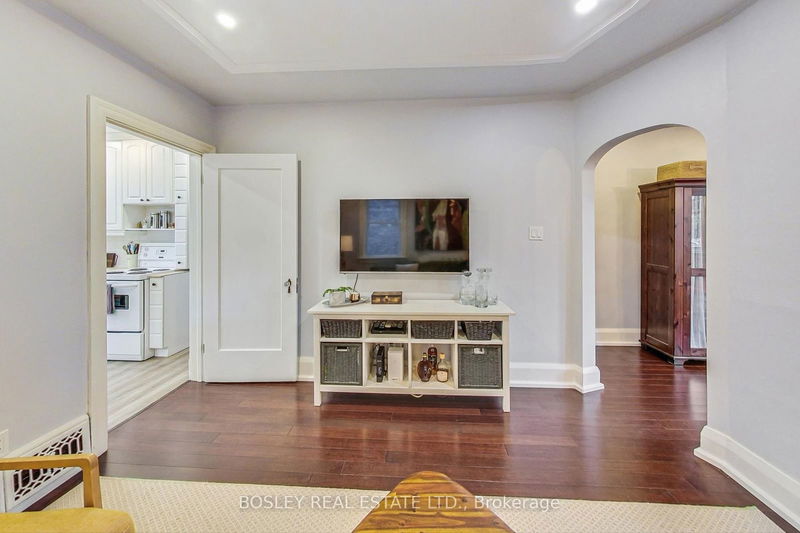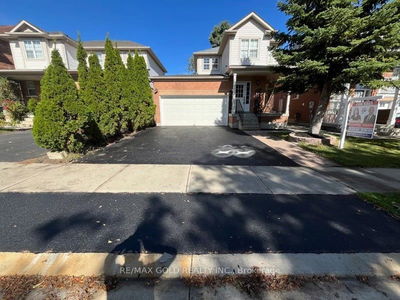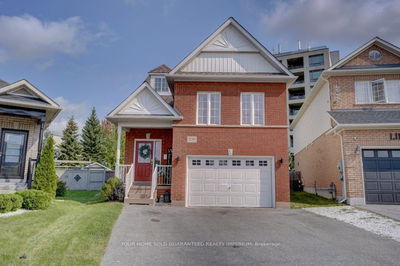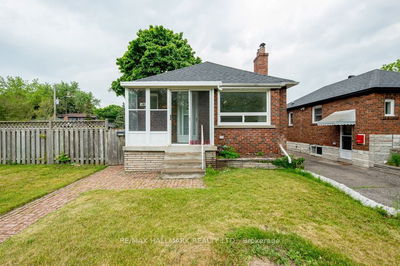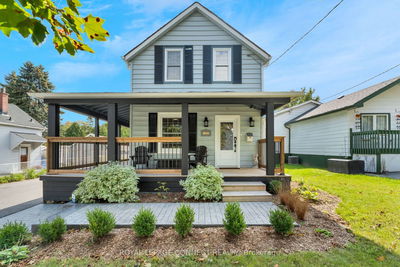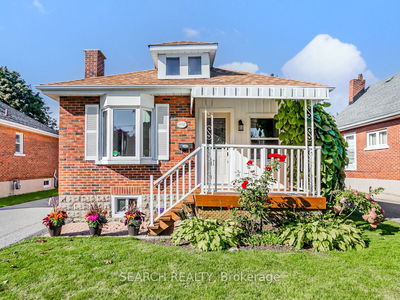3A Midburn
Crescent Town | Toronto
$899,900.00
Listed 6 days ago
- 2 bed
- 2 bath
- 1100-1500 sqft
- 2.0 parking
- Detached
Instant Estimate
$973,656
+$73,756 compared to list price
Upper range
$1,071,814
Mid range
$973,656
Lower range
$875,498
Property history
- Now
- Listed on Oct 1, 2024
Listed for $899,900.00
6 days on market
Location & area
Schools nearby
Home Details
- Description
- Welcome to this delightful, detached 2 bedroom home on historic Midburn Avenue, where charm meets modern living! Meticulously maintained over the years, this residence boasts two beautifully updated contemporary bathrooms. You'll find plenty of storage space both inside & in the two garden sheds in the backyard. Conveniently located near the Danforth subway line & Danforth GO station, you can reach downtown in no time. Nature lovers will appreciate the nearby Taylor Creek Park, while Stan Wadlow Park offers a sprawling 8.5 hectares of recreational amenities, including a pool, six baseball diamonds, a sports field, & a playground. This home is a perfect retreat for years to come, & when you're ready to expand, it includes 2018 drawings, plans, & permits for a two-story rear addition w/ crawl space. Join us for an Open House this Saturday & Sunday from 2-4 PM to experience it for yourself!
- Additional media
- https://real.vision/3a-midburn-avenue/tour?o=u
- Property taxes
- $3,869.71 per year / $322.48 per month
- Basement
- Finished
- Basement
- Full
- Year build
- 51-99
- Type
- Detached
- Bedrooms
- 2 + 1
- Bathrooms
- 2
- Parking spots
- 2.0 Total
- Floor
- -
- Balcony
- -
- Pool
- None
- External material
- Brick
- Roof type
- -
- Lot frontage
- -
- Lot depth
- -
- Heating
- Forced Air
- Fire place(s)
- N
- Ground
- Dining
- 10’10” x 10’2”
- Living
- 11’10” x 12’2”
- Kitchen
- 10’2” x 10’2”
- 2nd
- Prim Bdrm
- 10’6” x 15’5”
- 2nd Br
- 11’10” x 9’6”
- Bsmt
- 3rd Br
- 14’9” x 14’5”
- Laundry
- 14’9” x 9’10”
Listing Brokerage
- MLS® Listing
- E9374938
- Brokerage
- BOSLEY REAL ESTATE LTD.
Similar homes for sale
These homes have similar price range, details and proximity to 3A Midburn
