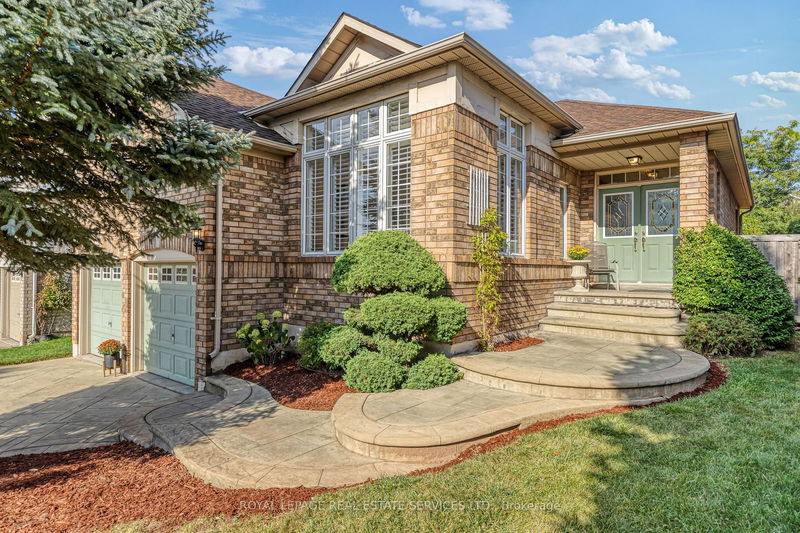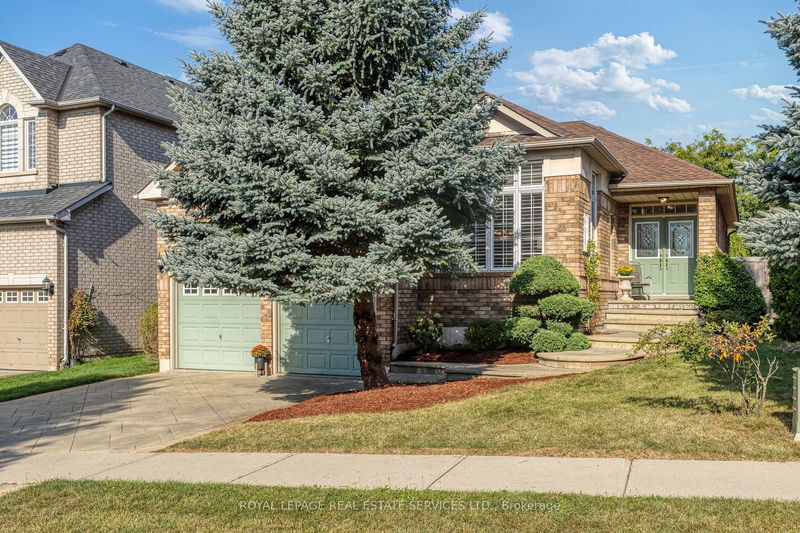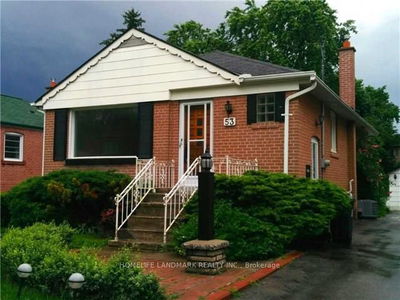1175 Grace
Iroquois Ridge North | Oakville
$1,690,000.00
Listed 15 days ago
- 2 bed
- 2 bath
- 1500-2000 sqft
- 4.0 parking
- Detached
Instant Estimate
$1,831,493
+$141,493 compared to list price
Upper range
$1,976,535
Mid range
$1,831,493
Lower range
$1,686,451
Property history
- Sep 23, 2024
- 15 days ago
Sold conditionally
Listed for $1,690,000.00 • on market
Location & area
Schools nearby
Home Details
- Description
- Welcome to this charming 2-bedroom bungalow in the sought-after Joshua Creek neighbourhood. Owned by a single owner and meticulously maintained, this home offers over 1600 sq ft of well-designed living space on the main floor and the full basement is ready for your finishing touches, offering endless possibilities to suit your needs whether its additional living space, a home office, or a recreation area. The bright and spacious layout includes an eat-in kitchen with plenty of cupboard space and direct access to the private backyard & deck backing on to trails, perfect for daily living. The family room features a cozy fireplace creating an inviting space to relax and entertain. The primary suite includes a walk-in closet and ensuite bathroom, while a second bedroom and full bathroom complete the main floor. Enjoy the convenience of being close to top-rated schools, shopping, recreation, public transit and easy access to the highways. This is a rare opportunity to own a fantastic bungalow in one of Oakvilles most desirable communities!
- Additional media
- https://my.matterport.com/show/?m=dP1Pm6sHiK1
- Property taxes
- $7,870.00 per year / $655.83 per month
- Basement
- Full
- Basement
- Part Fin
- Year build
- 16-30
- Type
- Detached
- Bedrooms
- 2
- Bathrooms
- 2
- Parking spots
- 4.0 Total | 2.0 Garage
- Floor
- -
- Balcony
- -
- Pool
- None
- External material
- Brick
- Roof type
- -
- Lot frontage
- -
- Lot depth
- -
- Heating
- Forced Air
- Fire place(s)
- Y
- Main
- Living
- 12’2” x 11’5”
- Dining
- 16’5” x 11’2”
- Family
- 14’7” x 13’2”
- Breakfast
- 10’1” x 7’1”
- Kitchen
- 12’7” x 10’6”
- Prim Bdrm
- 17’2” x 10’11”
- Bathroom
- 13’6” x 5’7”
- Br
- 12’8” x 10’9”
- Laundry
- 12’7” x 6’8”
- Bsmt
- Other
- 13’3” x 10’1”
- Cold/Cant
- 12’9” x 5’7”
Listing Brokerage
- MLS® Listing
- W9365111
- Brokerage
- ROYAL LEPAGE REAL ESTATE SERVICES LTD.
Similar homes for sale
These homes have similar price range, details and proximity to 1175 Grace









